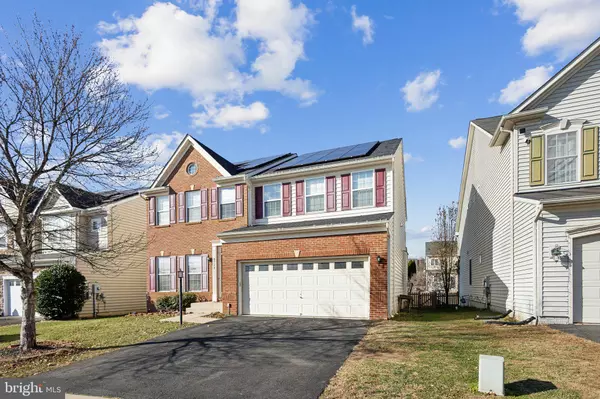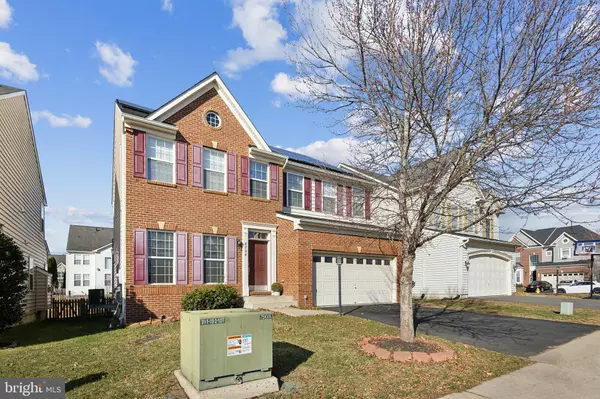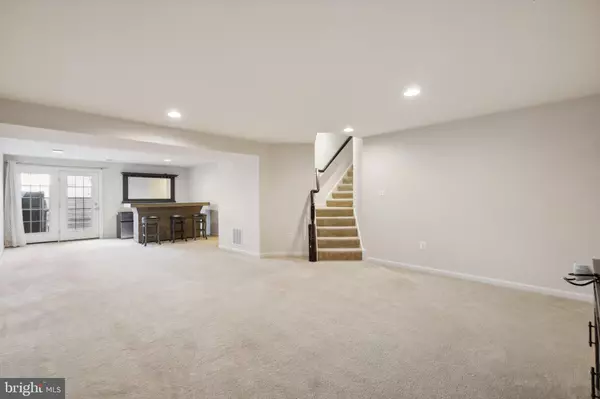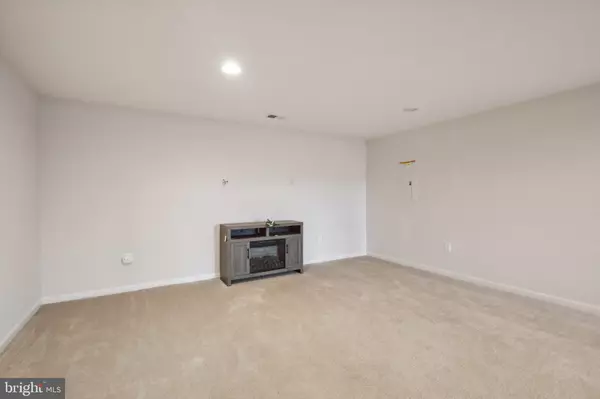4 Beds
4 Baths
3,688 SqFt
4 Beds
4 Baths
3,688 SqFt
Key Details
Property Type Single Family Home
Sub Type Detached
Listing Status Under Contract
Purchase Type For Rent
Square Footage 3,688 sqft
Subdivision Glenkirk Estates
MLS Listing ID VAPW2084506
Style Colonial
Bedrooms 4
Full Baths 3
Half Baths 1
HOA Y/N N
Abv Grd Liv Area 2,548
Originating Board BRIGHT
Year Built 2010
Lot Size 5,340 Sqft
Acres 0.12
Property Description
Step outside to an expansive deck off the kitchen, perfect for BBQs or enjoying your morning coffee while overlooking the lush surroundings. This home is located in a sought-after community offering walking trails, playgrounds, and beautifully landscaped common areas. Conveniently positioned near top-rated schools, shopping, dining, and commuter routes, this home combines style, comfort, and an unbeatable location. With eco-friendly features like solar panels and a 50-year limited-lifetime warranty shingle roof installed in 2019, this property is built for the future. Don't miss out on this meticulously maintained home—schedule your tour today and experience the lifestyle you've been dreaming of!
Location
State VA
County Prince William
Zoning PMR
Rooms
Basement Fully Finished
Interior
Hot Water Natural Gas
Heating Forced Air
Cooling Central A/C
Flooring Carpet, Hardwood
Fireplaces Number 1
Fireplace Y
Heat Source Natural Gas
Exterior
Parking Features Garage Door Opener, Garage - Front Entry, Inside Access
Garage Spaces 2.0
Water Access N
Roof Type Architectural Shingle,Asphalt
Accessibility None
Attached Garage 2
Total Parking Spaces 2
Garage Y
Building
Story 2
Foundation Permanent
Sewer Public Septic
Water Public
Architectural Style Colonial
Level or Stories 2
Additional Building Above Grade, Below Grade
Structure Type 2 Story Ceilings,9'+ Ceilings,Tray Ceilings
New Construction N
Schools
School District Prince William County Public Schools
Others
Pets Allowed Y
Senior Community No
Tax ID 7396-84-1306
Ownership Other
SqFt Source Assessor
Pets Allowed Size/Weight Restriction

“Molly's job is to find and attract mastery-based agents to the office, protect the culture, and make sure everyone is happy! ”






