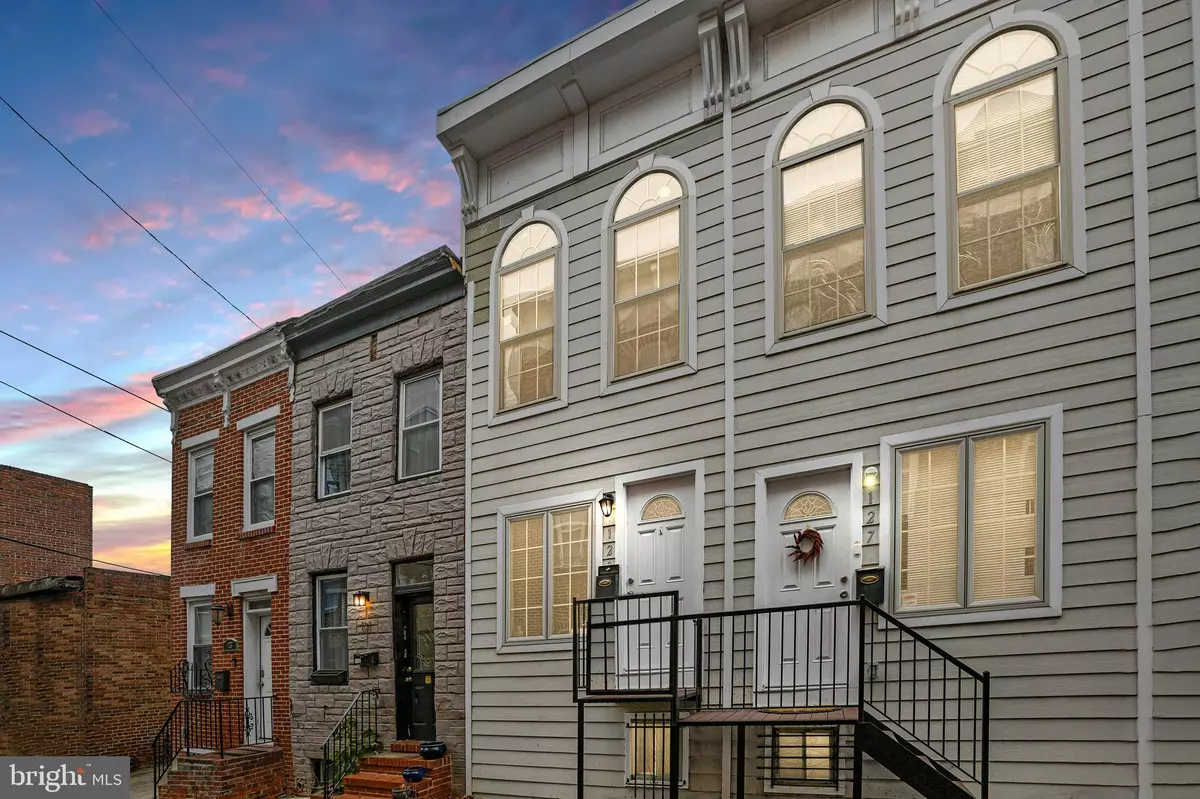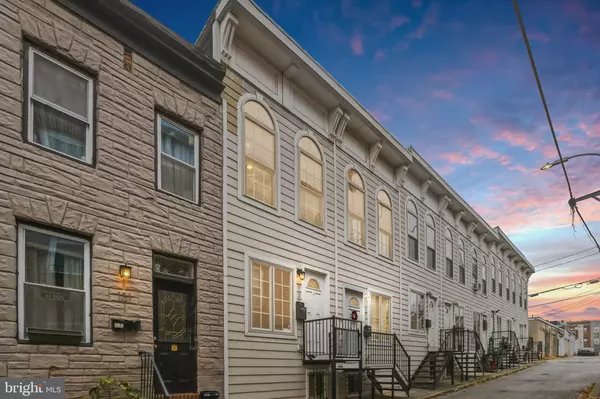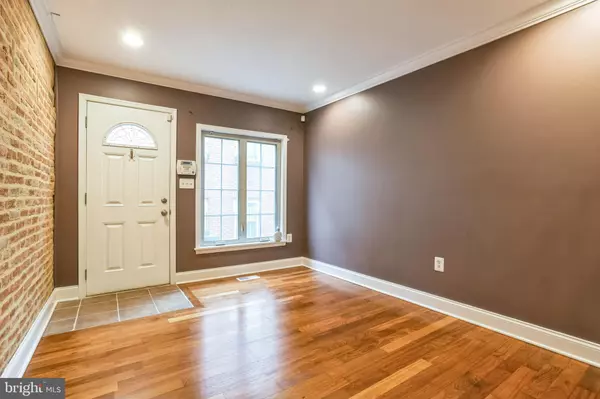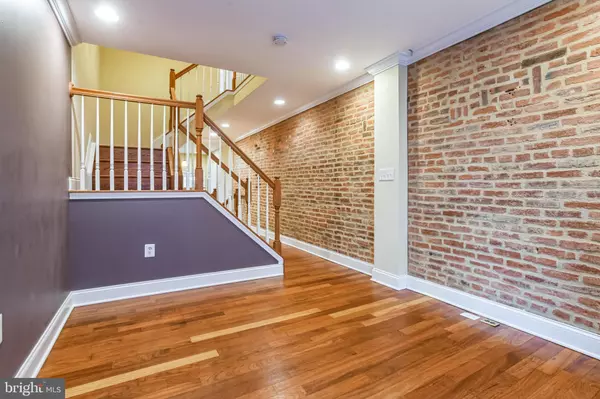2 Beds
2 Baths
1,230 SqFt
2 Beds
2 Baths
1,230 SqFt
Key Details
Property Type Townhouse
Sub Type End of Row/Townhouse
Listing Status Active
Purchase Type For Sale
Square Footage 1,230 sqft
Price per Sqft $203
Subdivision Butchers Hill
MLS Listing ID MDBA2147416
Style Side-by-Side
Bedrooms 2
Full Baths 2
HOA Y/N N
Abv Grd Liv Area 930
Originating Board BRIGHT
Year Built 1915
Annual Tax Amount $4,082
Tax Year 2024
Property Description
The main level flows effortlessly from the living room into a spacious dining area, with an open connection leading to the kitchen. The kitchen is a true highlight, featuring sleek granite countertops, plenty of cabinet space, and ample counter space to make cooking and entertaining a breeze. Whether you're preparing a family meal or hosting friends, this kitchen is designed for both style and function.
On the lower level, you'll find brand-new luxury vinyl plank (LVP) flooring, offering durability and easy maintenance. This flexible space could easily serve as a cozy family room, a home gym, an office, or whatever your imagination desires. The lower level also includes a full bathroom and a convenient laundry area, providing additional functionality for day-to-day living.
Upstairs, the home continues to impress with two spacious bedrooms, each bathed in natural light from large windows that highlight the high ceilings. The second floor also features a full bathroom, ensuring comfort and privacy for both bedrooms. One of the bedrooms opens up to a private balcony, perfect for enjoying morning coffee or winding down at the end of the day with views of the charming neighborhood.
With its thoughtful layout, modern finishes, and prime location in Butcher's Hill, this townhome offers a comfortable, stylish, and versatile living space that's ready to welcome its next owner. Conveniently located near Patterson Park, John Hopkins Hospital, Shopping, restaurants, and minutes away from major highways this property has everything you need!
The unit is certified as Lead-Free and the certificate is valid indefinitely.
Location
State MD
County Baltimore City
Zoning R-8
Rooms
Basement Fully Finished
Interior
Hot Water Electric
Heating Heat Pump(s)
Cooling Heat Pump(s)
Fireplace N
Heat Source Electric
Exterior
Water Access N
Accessibility None
Garage N
Building
Story 3
Foundation Other
Sewer Public Sewer
Water Public
Architectural Style Side-by-Side
Level or Stories 3
Additional Building Above Grade, Below Grade
New Construction N
Schools
School District Baltimore City Public Schools
Others
Senior Community No
Tax ID 0306121705 065
Ownership Fee Simple
SqFt Source Estimated
Special Listing Condition Standard

“Molly's job is to find and attract mastery-based agents to the office, protect the culture, and make sure everyone is happy! ”






