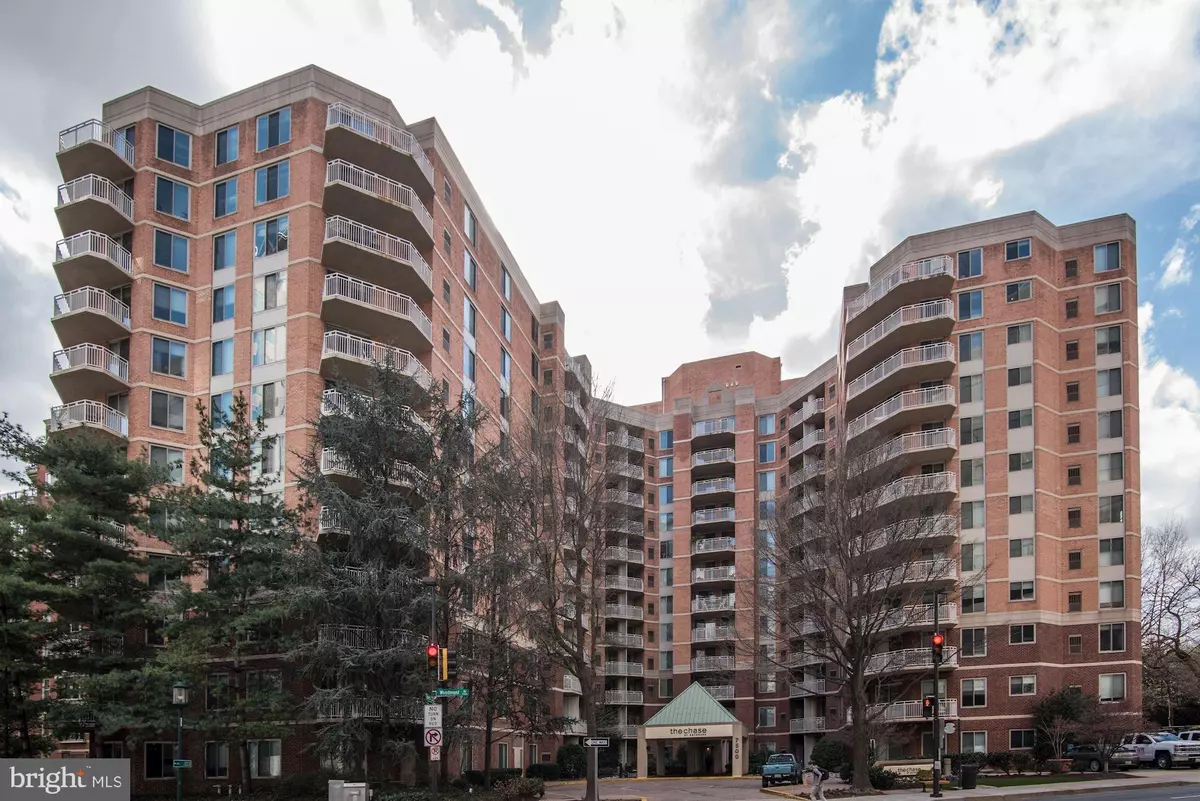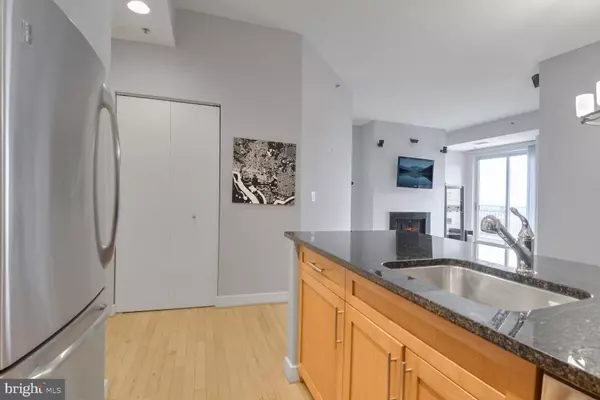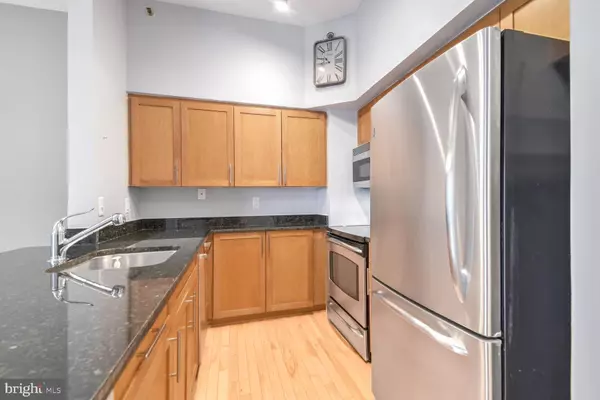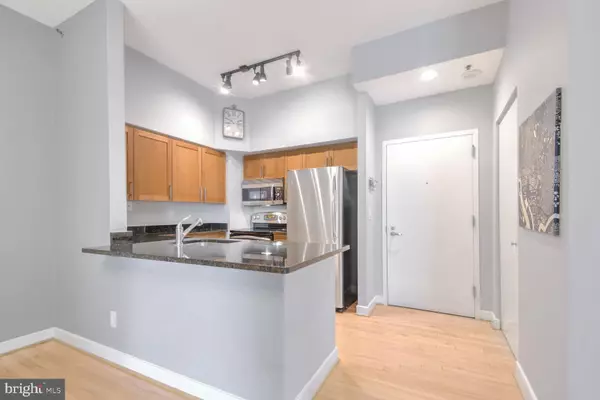2 Beds
2 Baths
1,140 SqFt
2 Beds
2 Baths
1,140 SqFt
Key Details
Property Type Single Family Home, Condo
Sub Type Penthouse Unit/Flat/Apartment
Listing Status Active
Purchase Type For Rent
Square Footage 1,140 sqft
Subdivision Chase At Bethesda Codm
MLS Listing ID MDMC2158322
Style Contemporary
Bedrooms 2
Full Baths 2
HOA Y/N N
Abv Grd Liv Area 1,140
Originating Board BRIGHT
Year Built 1989
Property Description
Location
State MD
County Montgomery
Zoning TSR
Rooms
Main Level Bedrooms 2
Interior
Interior Features Combination Kitchen/Dining, Primary Bath(s), Upgraded Countertops, Elevator, Window Treatments, Wood Floors, Floor Plan - Traditional
Hot Water Natural Gas
Heating Forced Air
Cooling Central A/C
Fireplaces Number 1
Fireplaces Type Screen
Equipment Dishwasher, Disposal, Icemaker, Microwave, Oven - Self Cleaning, Refrigerator, Washer/Dryer Stacked, Dryer - Front Loading, Oven/Range - Electric, Washer - Front Loading
Fireplace Y
Appliance Dishwasher, Disposal, Icemaker, Microwave, Oven - Self Cleaning, Refrigerator, Washer/Dryer Stacked, Dryer - Front Loading, Oven/Range - Electric, Washer - Front Loading
Heat Source Natural Gas
Exterior
Parking Features Garage - Side Entry, Underground
Garage Spaces 1.0
Parking On Site 1
Amenities Available Common Grounds, Concierge, Elevator, Exercise Room, Extra Storage, Security, Storage Bin, Swimming Pool, Tennis Courts, Hot tub
Water Access N
View City
Accessibility Elevator
Attached Garage 1
Total Parking Spaces 1
Garage Y
Building
Story 1
Unit Features Hi-Rise 9+ Floors
Sewer Public Sewer
Water Public
Architectural Style Contemporary
Level or Stories 1
Additional Building Above Grade, Below Grade
New Construction N
Schools
Elementary Schools Bethesda
Middle Schools Westland
High Schools Bethesda-Chevy Chase
School District Montgomery County Public Schools
Others
Pets Allowed Y
Senior Community No
Tax ID 160703566882
Ownership Other
Security Features 24 hour security,Desk in Lobby,Fire Detection System,Sprinkler System - Indoor,Surveillance Sys,Carbon Monoxide Detector(s),Smoke Detector,Main Entrance Lock
Pets Allowed Case by Case Basis, Pet Addendum/Deposit, Size/Weight Restriction

“Molly's job is to find and attract mastery-based agents to the office, protect the culture, and make sure everyone is happy! ”






