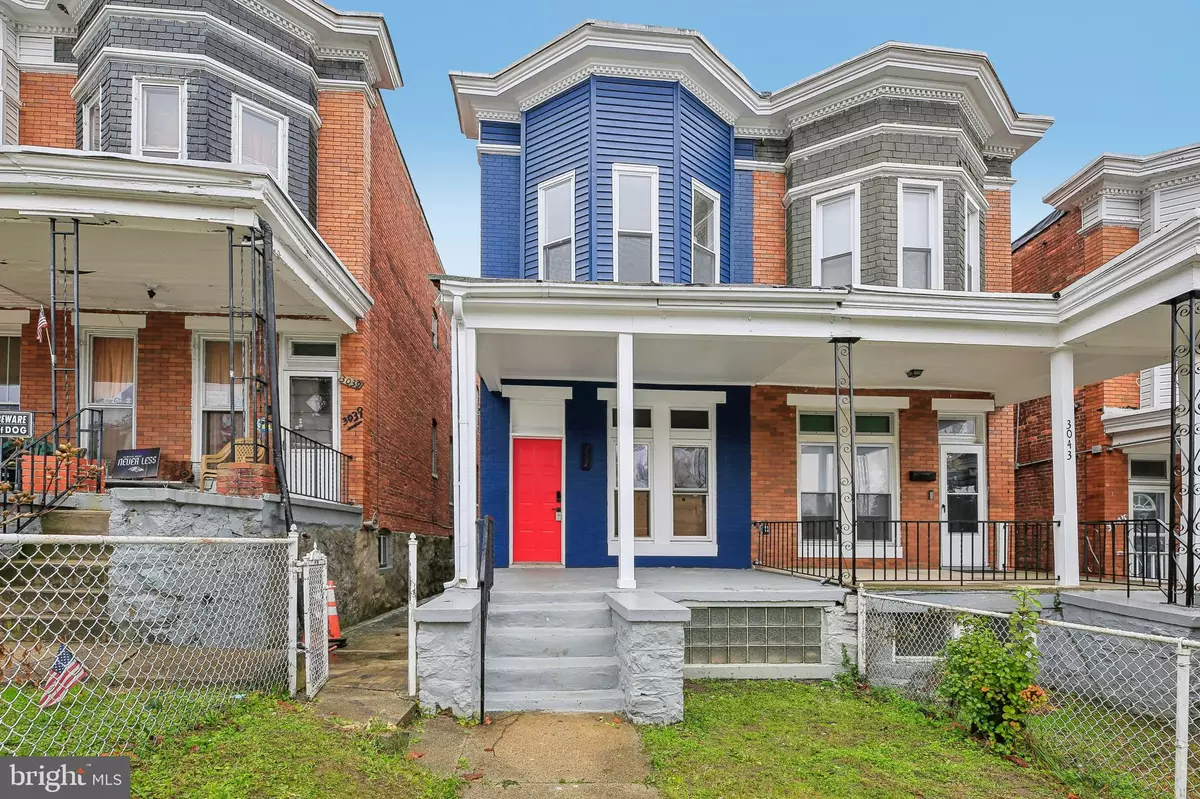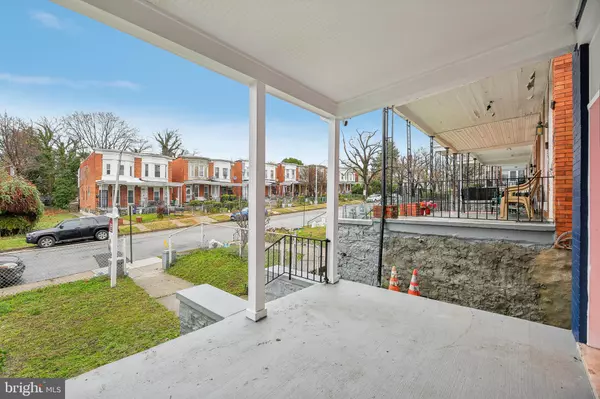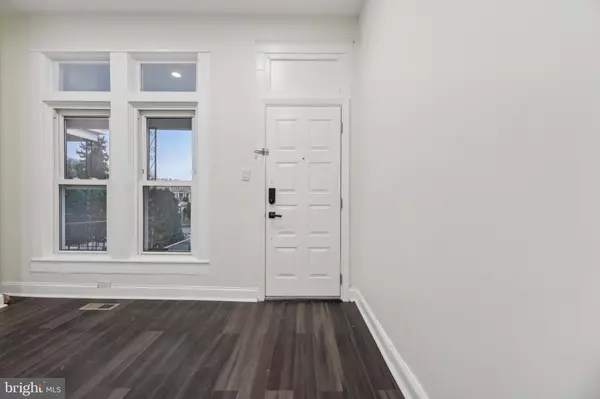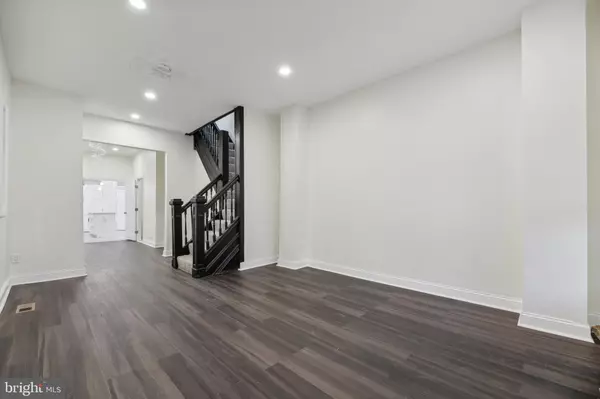
3 Beds
2 Baths
1,632 SqFt
3 Beds
2 Baths
1,632 SqFt
Key Details
Property Type Single Family Home, Townhouse
Sub Type Twin/Semi-Detached
Listing Status Active
Purchase Type For Sale
Square Footage 1,632 sqft
Price per Sqft $125
Subdivision Rosemont
MLS Listing ID MDBA2135756
Style Federal
Bedrooms 3
Full Baths 2
HOA Y/N N
Abv Grd Liv Area 1,632
Originating Board BRIGHT
Year Built 1935
Annual Tax Amount $1,001
Tax Year 2024
Lot Size 1,633 Sqft
Acres 0.04
Property Description
Step inside to discover an open-concept layout with refinished hardwood floors and recessed lighting throughout. The heart of the home is the gorgeous, spacious kitchen featuring a large center island, sleek stainless steel appliances, and ample cabinet space — perfect for cooking, dining, and entertaining.
This home boasts all-new systems for ultimate peace of mind, including a new HVAC system, water heater, electric panel, and updated wiring. Both bathrooms have been completely transformed, featuring stylish fixtures and smart mirrors that add a touch of luxury.
Additional highlights include plush new carpeting, a new roof, and a private rear deck ideal for relaxing or hosting guests. With all these upgrades, you'll have nothing to do but move in and enjoy.
Don't miss the chance to own this modern masterpiece. Schedule your showing today and experience the beauty and convenience of 3041 Belmont Ave for yourself!
Location
State MD
County Baltimore City
Zoning R-6
Rooms
Other Rooms Living Room, Dining Room, Bedroom 2, Bedroom 3, Kitchen, Bedroom 1
Basement Other
Interior
Interior Features Dining Area, Floor Plan - Open, Kitchen - Eat-In, Bathroom - Soaking Tub, Wood Floors
Hot Water Natural Gas
Heating Radiator
Cooling None
Flooring Ceramic Tile, Hardwood
Fireplace N
Heat Source Natural Gas
Exterior
Exterior Feature Porch(es)
Fence Fully
Water Access N
Accessibility None
Porch Porch(es)
Garage N
Building
Lot Description Front Yard, Rear Yard
Story 3
Foundation Permanent
Sewer Public Sewer
Water Public
Architectural Style Federal
Level or Stories 3
Additional Building Above Grade, Below Grade
Structure Type Dry Wall,Paneled Walls,Plaster Walls
New Construction N
Schools
School District Baltimore City Public Schools
Others
Senior Community No
Tax ID 0316202442C021
Ownership Fee Simple
SqFt Source Estimated
Acceptable Financing FHA, Cash, Conventional, VA
Listing Terms FHA, Cash, Conventional, VA
Financing FHA,Cash,Conventional,VA
Special Listing Condition Standard


“Molly's job is to find and attract mastery-based agents to the office, protect the culture, and make sure everyone is happy! ”






