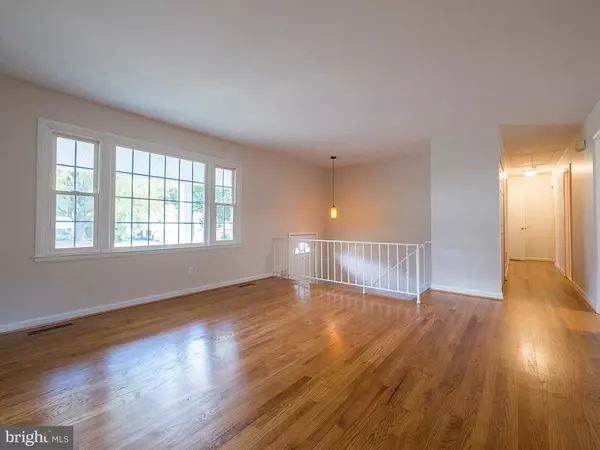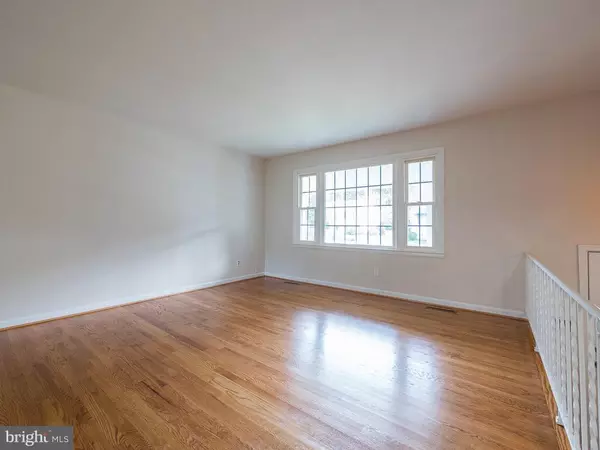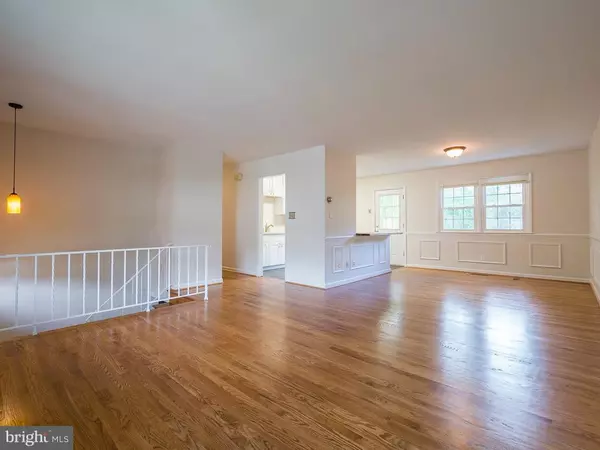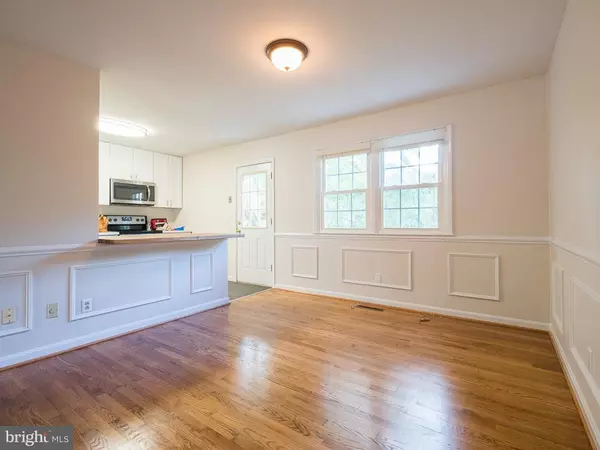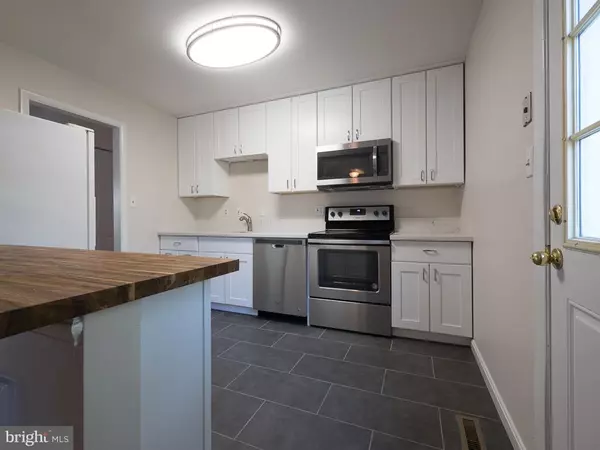4 Beds
2 Baths
1,985 SqFt
4 Beds
2 Baths
1,985 SqFt
Key Details
Property Type Single Family Home
Sub Type Detached
Listing Status Pending
Purchase Type For Rent
Square Footage 1,985 sqft
Subdivision Odenton Heights
MLS Listing ID MDAA2100454
Style Split Foyer
Bedrooms 4
Full Baths 2
HOA Y/N N
Abv Grd Liv Area 1,134
Originating Board BRIGHT
Year Built 1965
Lot Size 8,000 Sqft
Acres 0.18
Property Description
Location
State MD
County Anne Arundel
Zoning R5
Rooms
Other Rooms Living Room, Dining Room, Primary Bedroom, Bedroom 2, Bedroom 3, Bedroom 4, Family Room
Basement Rear Entrance, Daylight, Full, Fully Finished, Outside Entrance, Heated
Main Level Bedrooms 3
Interior
Interior Features Combination Kitchen/Dining, Breakfast Area, Built-Ins, Wood Floors, Floor Plan - Traditional
Hot Water Natural Gas
Cooling Central A/C
Flooring Wood, Vinyl
Fireplaces Number 1
Fireplaces Type Wood
Equipment Dishwasher, Disposal, Dryer, Freezer, Microwave, Washer, Refrigerator
Furnishings No
Fireplace Y
Appliance Dishwasher, Disposal, Dryer, Freezer, Microwave, Washer, Refrigerator
Heat Source Natural Gas
Laundry Lower Floor
Exterior
Exterior Feature Patio(s), Porch(es)
Garage Spaces 1.0
Water Access N
View Trees/Woods
Roof Type Composite
Accessibility 2+ Access Exits
Porch Patio(s), Porch(es)
Total Parking Spaces 1
Garage N
Building
Lot Description Backs to Trees
Story 2
Foundation Concrete Perimeter
Sewer Public Sewer
Water Public
Architectural Style Split Foyer
Level or Stories 2
Additional Building Above Grade, Below Grade
Structure Type Dry Wall
New Construction N
Schools
School District Anne Arundel County Public Schools
Others
Pets Allowed Y
Senior Community No
Tax ID 020452806579991
Ownership Other
SqFt Source Assessor
Miscellaneous Trash Removal
Horse Property N
Pets Allowed Pet Addendum/Deposit, Case by Case Basis

“Molly's job is to find and attract mastery-based agents to the office, protect the culture, and make sure everyone is happy! ”


