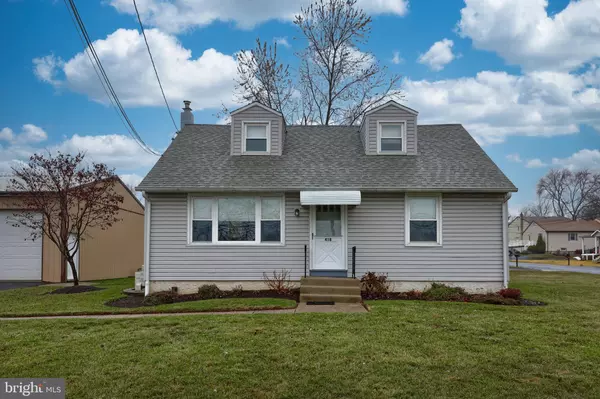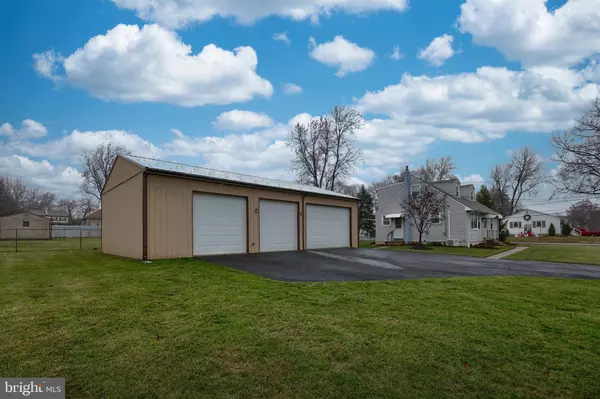4 Beds
2 Baths
1,547 SqFt
4 Beds
2 Baths
1,547 SqFt
Key Details
Property Type Single Family Home
Sub Type Detached
Listing Status Pending
Purchase Type For Sale
Square Footage 1,547 sqft
Price per Sqft $271
Subdivision Saw Mill Valley
MLS Listing ID PAMC2125594
Style Cape Cod
Bedrooms 4
Full Baths 2
HOA Y/N N
Abv Grd Liv Area 1,547
Originating Board BRIGHT
Year Built 1959
Annual Tax Amount $5,022
Tax Year 2023
Lot Size 0.390 Acres
Acres 0.39
Lot Dimensions 100 x 168
Property Description
Location
State PA
County Montgomery
Area Horsham Twp (10636)
Zoning RESIDENTIAL
Rooms
Other Rooms Living Room, Bedroom 2, Bedroom 3, Bedroom 4, Kitchen, Bedroom 1, Full Bath
Basement Full, Unfinished
Main Level Bedrooms 2
Interior
Hot Water Oil
Heating Baseboard - Hot Water
Cooling Ductless/Mini-Split, Central A/C
Inclusions Refrigerator
Fireplace N
Heat Source Oil
Exterior
Parking Features Garage - Front Entry, Oversized
Garage Spaces 10.0
Water Access N
Accessibility None
Total Parking Spaces 10
Garage Y
Building
Lot Description Corner
Story 2
Foundation Block
Sewer Public Sewer
Water Public
Architectural Style Cape Cod
Level or Stories 2
Additional Building Above Grade, Below Grade
New Construction N
Schools
School District Hatboro-Horsham
Others
Senior Community No
Tax ID 36-00-00133-002
Ownership Fee Simple
SqFt Source Assessor
Acceptable Financing Cash, Conventional, FHA, VA
Listing Terms Cash, Conventional, FHA, VA
Financing Cash,Conventional,FHA,VA
Special Listing Condition Standard

“Molly's job is to find and attract mastery-based agents to the office, protect the culture, and make sure everyone is happy! ”






