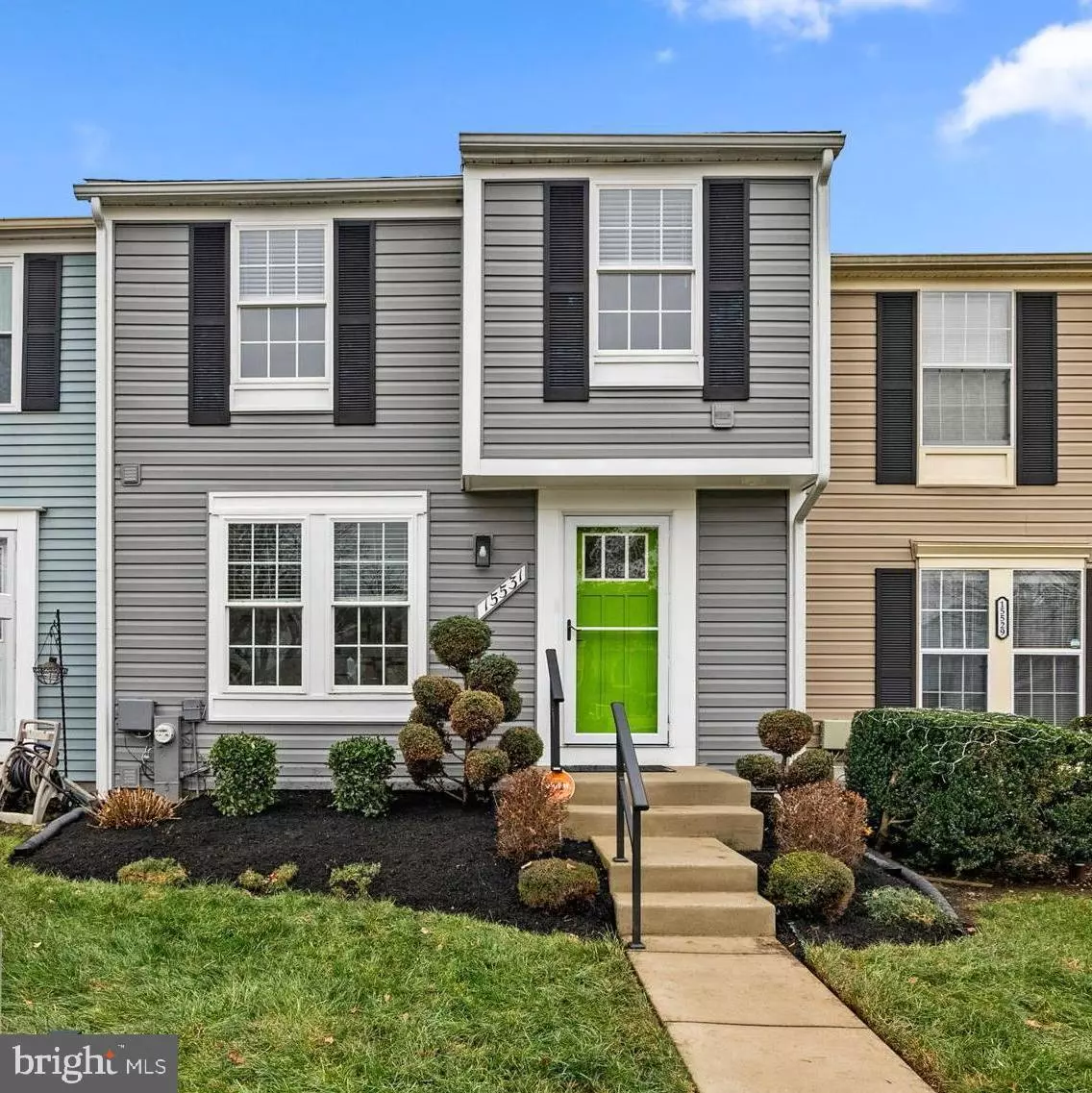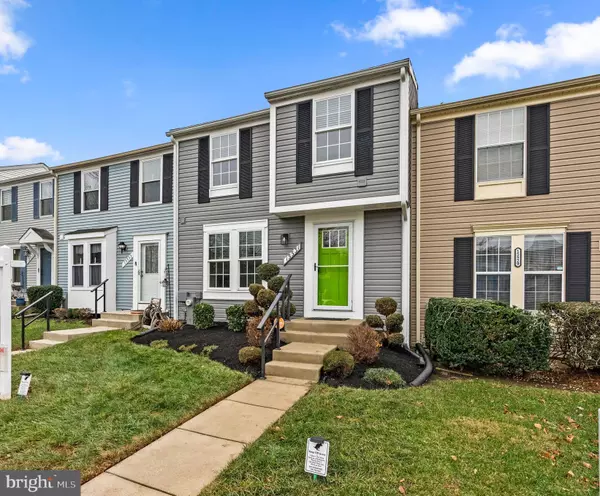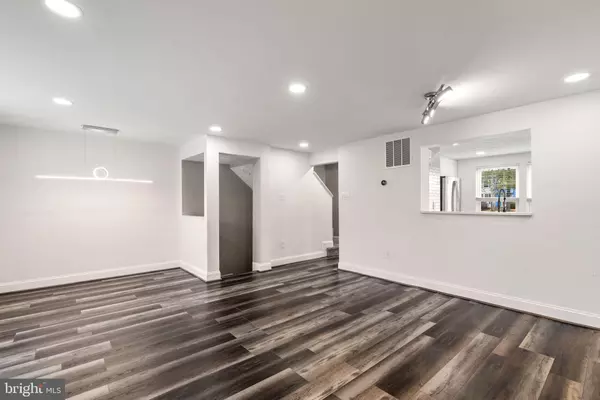3 Beds
2 Baths
1,140 SqFt
3 Beds
2 Baths
1,140 SqFt
Key Details
Property Type Townhouse
Sub Type Interior Row/Townhouse
Listing Status Pending
Purchase Type For Sale
Square Footage 1,140 sqft
Price per Sqft $350
Subdivision Oak Pond Plat Fivephase
MLS Listing ID MDPG2135752
Style Colonial
Bedrooms 3
Full Baths 2
HOA Fees $171/qua
HOA Y/N Y
Abv Grd Liv Area 1,140
Originating Board BRIGHT
Year Built 1986
Annual Tax Amount $4,754
Tax Year 2024
Lot Size 1,500 Sqft
Acres 0.03
Property Description
Upstairs, discover three well-sized bedrooms, including a primary suite with an open closet system and a striking accent wall. A fully renovated bathroom adds functionality to the upper level. The lower level offers a versatile recreation room with a cozy fireplace, custom storage solutions, and walk-up access to the backyard. This level also includes a full bathroom and a utility/laundry room for added convenience.
Step outside to enjoy the deck, complete with a storage shed, or relax on the fully fenced patio for added privacy. This home includes two assigned parking spaces, making it as practical as it is inviting.
Location
State MD
County Prince Georges
Zoning RSFA
Rooms
Basement Connecting Stairway
Main Level Bedrooms 3
Interior
Interior Features Bathroom - Tub Shower, Ceiling Fan(s), Carpet
Hot Water Electric
Heating Heat Pump(s)
Cooling Central A/C
Fireplaces Number 1
Inclusions See Disclosures
Equipment Dishwasher, Exhaust Fan, Icemaker, Disposal, Microwave, Oven/Range - Electric, Refrigerator
Fireplace Y
Window Features Screens
Appliance Dishwasher, Exhaust Fan, Icemaker, Disposal, Microwave, Oven/Range - Electric, Refrigerator
Heat Source Electric
Exterior
Parking On Site 2
Water Access N
Accessibility None
Garage N
Building
Story 3
Foundation Permanent
Sewer Public Sewer
Water Public
Architectural Style Colonial
Level or Stories 3
Additional Building Above Grade, Below Grade
New Construction N
Schools
Elementary Schools Northview
Middle Schools Benjamin Tasker
High Schools Bowie
School District Prince George'S County Public Schools
Others
Senior Community No
Tax ID 17070791822
Ownership Fee Simple
SqFt Source Assessor
Security Features Main Entrance Lock
Special Listing Condition Standard

“Molly's job is to find and attract mastery-based agents to the office, protect the culture, and make sure everyone is happy! ”






