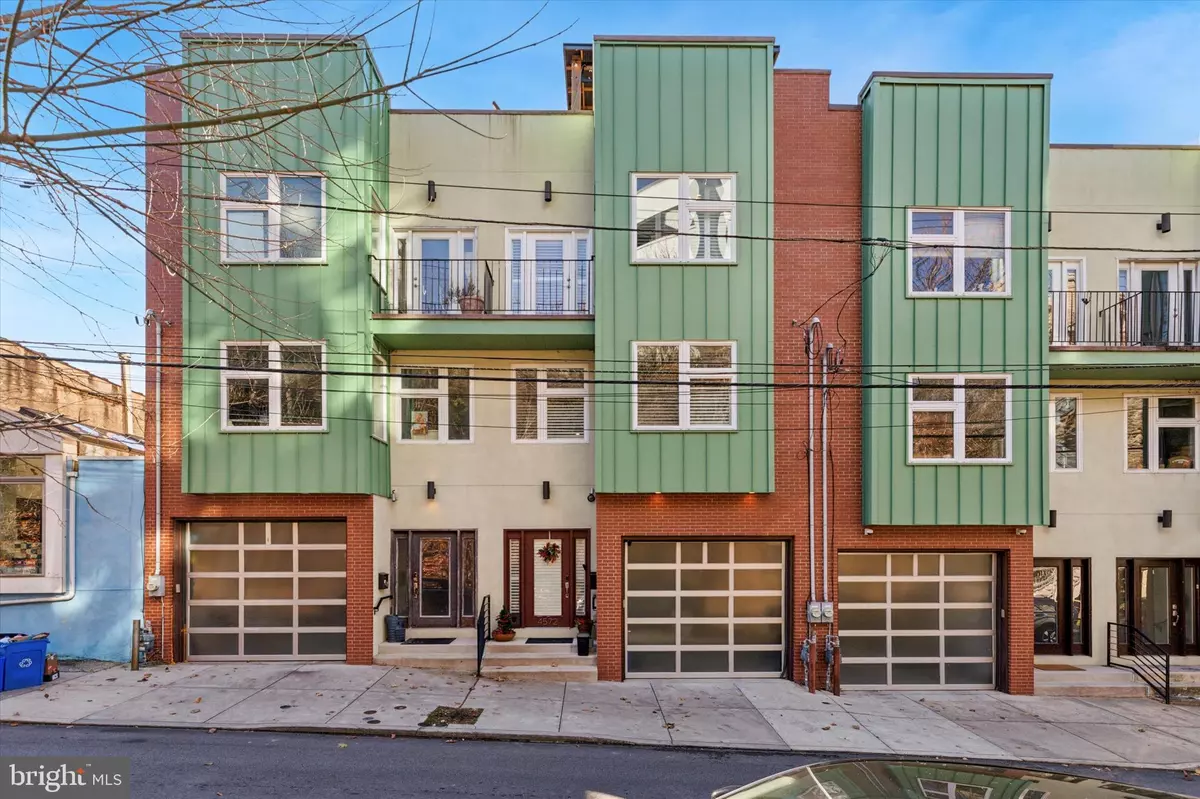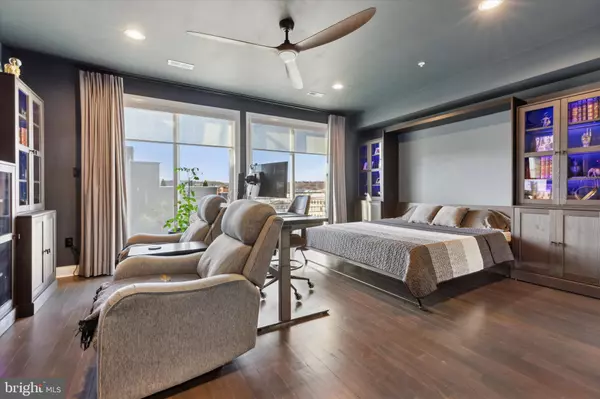3 Beds
4 Baths
2,660 SqFt
3 Beds
4 Baths
2,660 SqFt
Key Details
Property Type Townhouse
Sub Type Interior Row/Townhouse
Listing Status Active
Purchase Type For Sale
Square Footage 2,660 sqft
Price per Sqft $244
Subdivision Manayunk
MLS Listing ID PAPH2428746
Style Contemporary
Bedrooms 3
Full Baths 3
Half Baths 1
HOA Y/N N
Abv Grd Liv Area 2,660
Originating Board BRIGHT
Year Built 2013
Annual Tax Amount $1,687
Tax Year 2024
Lot Size 1,300 Sqft
Acres 0.03
Lot Dimensions 20.00 x 65.00
Property Description
The first-floor bedroom features a versatile Murphy bed with attached bookshelves, offering flexibility for a guest room, office, in-law suite, or cozy retreat. There is an adjacent full bath, coat closet, as well as access to the large garage and mechanical closet.
Heading up to the second floor, the family room is equally inviting with additional built-in shelving, ideal for showcasing your favorite books and décor. Custom window treatments throughout the home add a touch of sophistication while offering both privacy and light control. The gourmet kitchen is a chef's dream, boasting granite countertops, a wine fridge, pot-filler faucet, and brand-new black stainless steel appliances that perfectly complement the sleek, modern aesthetic.
Going up to the third floor, the huge primary bedroom has stunning views with an en suite bath. Another spacious bedroom, full bath, and laundry area complete this level.
When it's time to unwind or entertain, head up to the expansive roof deck, where you'll find spectacular 360-degree views of Manayunk and the lights of center city—a perfect spot for morning coffee, evening cocktails, or hosting gatherings. Conveniently located on a quiet street with ample parking, this home combines tranquility with accessibility to all the dining, shopping, and entertainment options that make Manayunk so desirable. You're a five minute walk from Main Street Manayunk, multiple bus lines, and less than ten minute walk to the Manayunk train stop!
Schedule a showing today!
Location
State PA
County Philadelphia
Area 19127 (19127)
Zoning ICMX
Rooms
Other Rooms Dining Room, Kitchen, Family Room, Other
Main Level Bedrooms 1
Interior
Interior Features Built-Ins, Ceiling Fan(s), Combination Kitchen/Dining, Combination Dining/Living, Entry Level Bedroom, Family Room Off Kitchen, Floor Plan - Open, Kitchen - Gourmet, Kitchen - Island, Primary Bath(s), Window Treatments, Wine Storage, Wood Floors
Hot Water Natural Gas
Heating Forced Air
Cooling Central A/C
Flooring Hardwood
Inclusions Ring doorbell and Yale keyless smart locks,
Equipment Dryer, Refrigerator, Stove, Washer
Fireplace N
Window Features Sliding
Appliance Dryer, Refrigerator, Stove, Washer
Heat Source Natural Gas
Laundry Upper Floor, Washer In Unit, Dryer In Unit, Has Laundry
Exterior
Exterior Feature Balcony, Balconies- Multiple, Patio(s), Roof, Terrace
Parking Features Garage - Front Entry, Additional Storage Area, Inside Access
Garage Spaces 1.0
Water Access N
View City, Canal, Scenic Vista, Street
Accessibility None
Porch Balcony, Balconies- Multiple, Patio(s), Roof, Terrace
Attached Garage 1
Total Parking Spaces 1
Garage Y
Building
Story 3
Foundation Slab
Sewer Public Sewer
Water Public
Architectural Style Contemporary
Level or Stories 3
Additional Building Above Grade, Below Grade
New Construction N
Schools
Elementary Schools Dobson James
Middle Schools Dobson James
High Schools Roxborough
School District The School District Of Philadelphia
Others
Senior Community No
Tax ID 211532520
Ownership Fee Simple
SqFt Source Assessor
Horse Property N
Special Listing Condition Standard

“Molly's job is to find and attract mastery-based agents to the office, protect the culture, and make sure everyone is happy! ”






