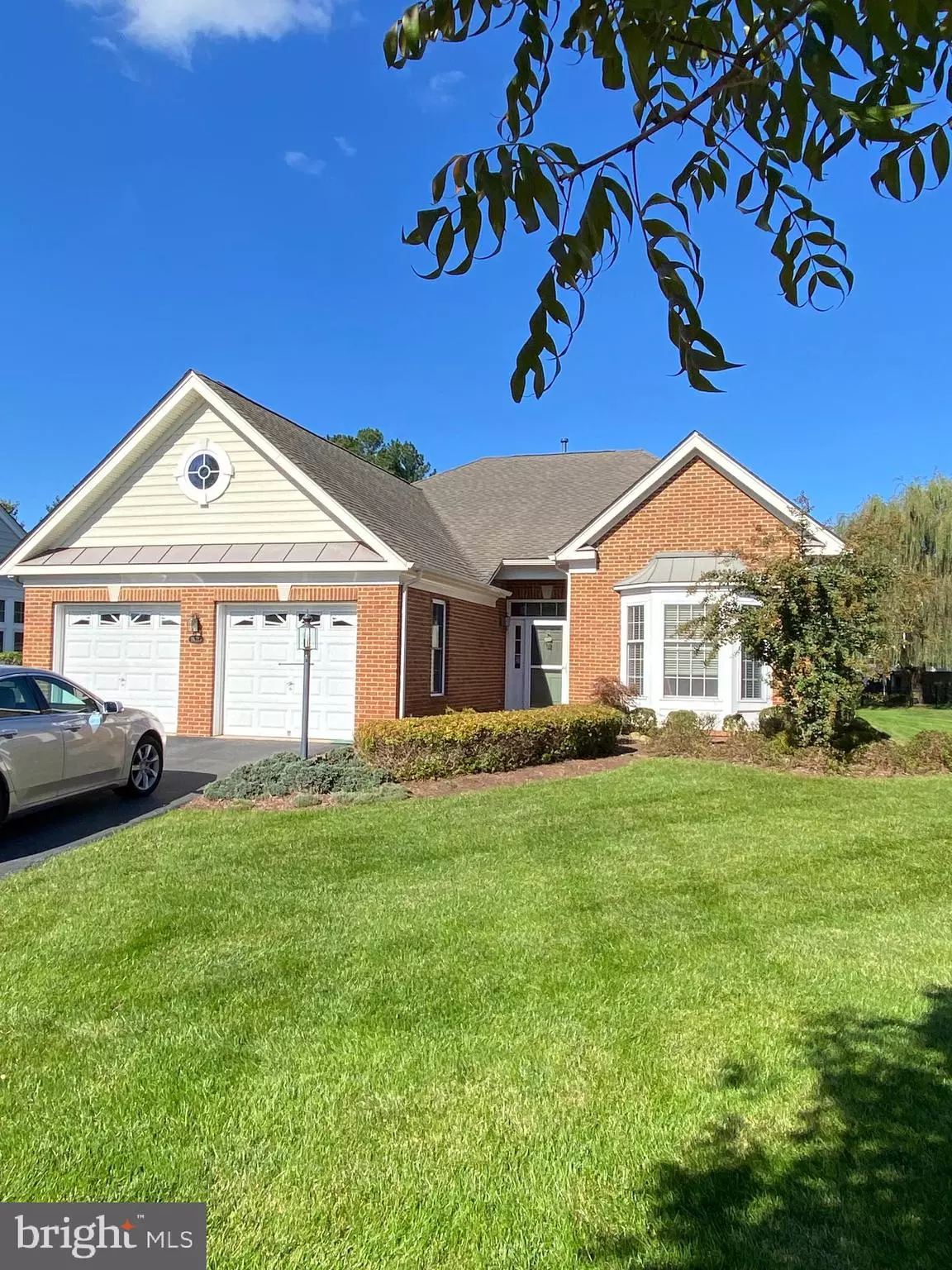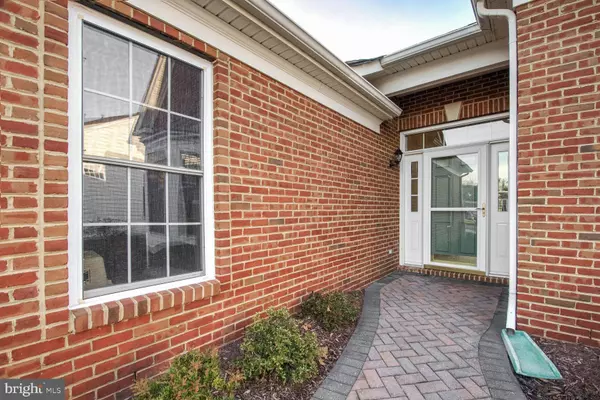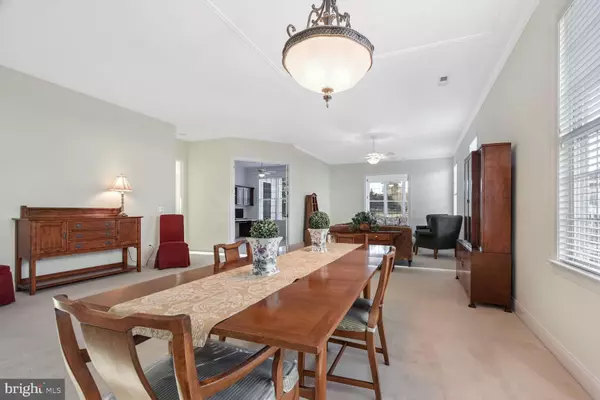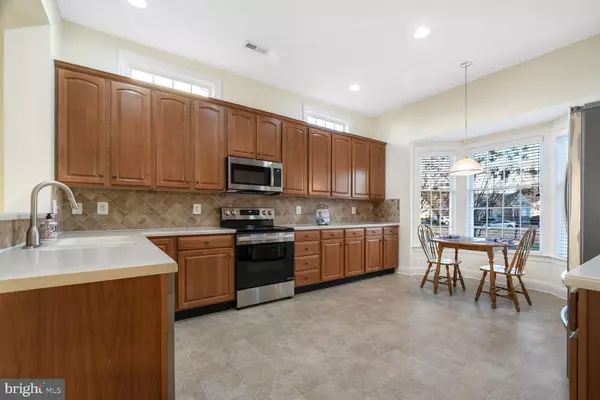2 Beds
2 Baths
2,273 SqFt
2 Beds
2 Baths
2,273 SqFt
Key Details
Property Type Single Family Home
Sub Type Detached
Listing Status Active
Purchase Type For Sale
Square Footage 2,273 sqft
Price per Sqft $307
Subdivision Regency At Dominion Valley
MLS Listing ID VAPW2084862
Style Colonial
Bedrooms 2
Full Baths 2
HOA Fees $379/mo
HOA Y/N Y
Abv Grd Liv Area 2,273
Originating Board BRIGHT
Year Built 2004
Annual Tax Amount $5,726
Tax Year 2024
Lot Size 9,278 Sqft
Acres 0.21
Property Description
The kitchen features new stainless steel appliances, a convenient pantry, and tons of cabinets and countertop space. The bay window makes a sunny breakfast nook with room for a table.
Regency is a premier community known for its elegant clubhouse that is the center of community activities including clubs, theater groups, cards & mahjong groups, not to mention holiday events and concerts of every type. The clubhouse has a fully outfitted fitness area, indoor and outdoor pools, ballroom, meeting rooms and the Middleburg Grille. Golfers can enjoy playing the Regency course as well as the DVCC course across the street. There are tennis and pickleball courts, as well as numerous walking trails. Even the dogs have their own park!
Your HOA fee includes access to all of the clubhouse facilities, pools, fitness, tennis and pickleball courts, as well as cable and internet access.
Location
State VA
County Prince William
Zoning RPC
Rooms
Other Rooms Living Room, Dining Room, Primary Bedroom, Bedroom 2, Kitchen, Sun/Florida Room, Laundry, Office, Bathroom 2, Primary Bathroom
Main Level Bedrooms 2
Interior
Interior Features Bathroom - Soaking Tub, Bathroom - Stall Shower, Breakfast Area, Carpet, Ceiling Fan(s), Chair Railings, Walk-in Closet(s), Upgraded Countertops, Recessed Lighting, Primary Bath(s), Pantry, Kitchen - Table Space, Floor Plan - Open, Entry Level Bedroom, Combination Dining/Living
Hot Water Natural Gas
Heating Forced Air
Cooling Central A/C, Ceiling Fan(s)
Flooring Carpet, Ceramic Tile, Vinyl
Inclusions attached desk and cabinets in office
Equipment Built-In Microwave, Dishwasher, Disposal, Dryer, Refrigerator, Stainless Steel Appliances, Stove, Washer
Fireplace N
Appliance Built-In Microwave, Dishwasher, Disposal, Dryer, Refrigerator, Stainless Steel Appliances, Stove, Washer
Heat Source Natural Gas
Laundry Main Floor
Exterior
Exterior Feature Patio(s)
Parking Features Garage - Front Entry, Garage Door Opener
Garage Spaces 6.0
Amenities Available Bike Trail, Cable, Club House, Common Grounds, Dining Rooms, Dog Park, Fitness Center, Gated Community, Golf Course Membership Available, Hot tub, Jog/Walk Path, Meeting Room, Pool - Indoor, Pool - Outdoor, Sauna, Security, Tennis Courts
Water Access N
Accessibility Doors - Lever Handle(s), Grab Bars Mod, Level Entry - Main
Porch Patio(s)
Attached Garage 2
Total Parking Spaces 6
Garage Y
Building
Lot Description Cul-de-sac
Story 1
Foundation Slab
Sewer Public Sewer
Water Public
Architectural Style Colonial
Level or Stories 1
Additional Building Above Grade, Below Grade
Structure Type 9'+ Ceilings
New Construction N
Schools
School District Prince William County Public Schools
Others
Pets Allowed Y
HOA Fee Include Cable TV,Common Area Maintenance,High Speed Internet,Management,Pool(s),Recreation Facility,Reserve Funds,Road Maintenance,Sauna,Security Gate,Snow Removal,Trash
Senior Community Yes
Age Restriction 55
Tax ID 7299-31-9763
Ownership Fee Simple
SqFt Source Assessor
Security Features Security Gate,Smoke Detector
Acceptable Financing Cash, Conventional, VA
Listing Terms Cash, Conventional, VA
Financing Cash,Conventional,VA
Special Listing Condition Standard
Pets Allowed No Pet Restrictions

“Molly's job is to find and attract mastery-based agents to the office, protect the culture, and make sure everyone is happy! ”






