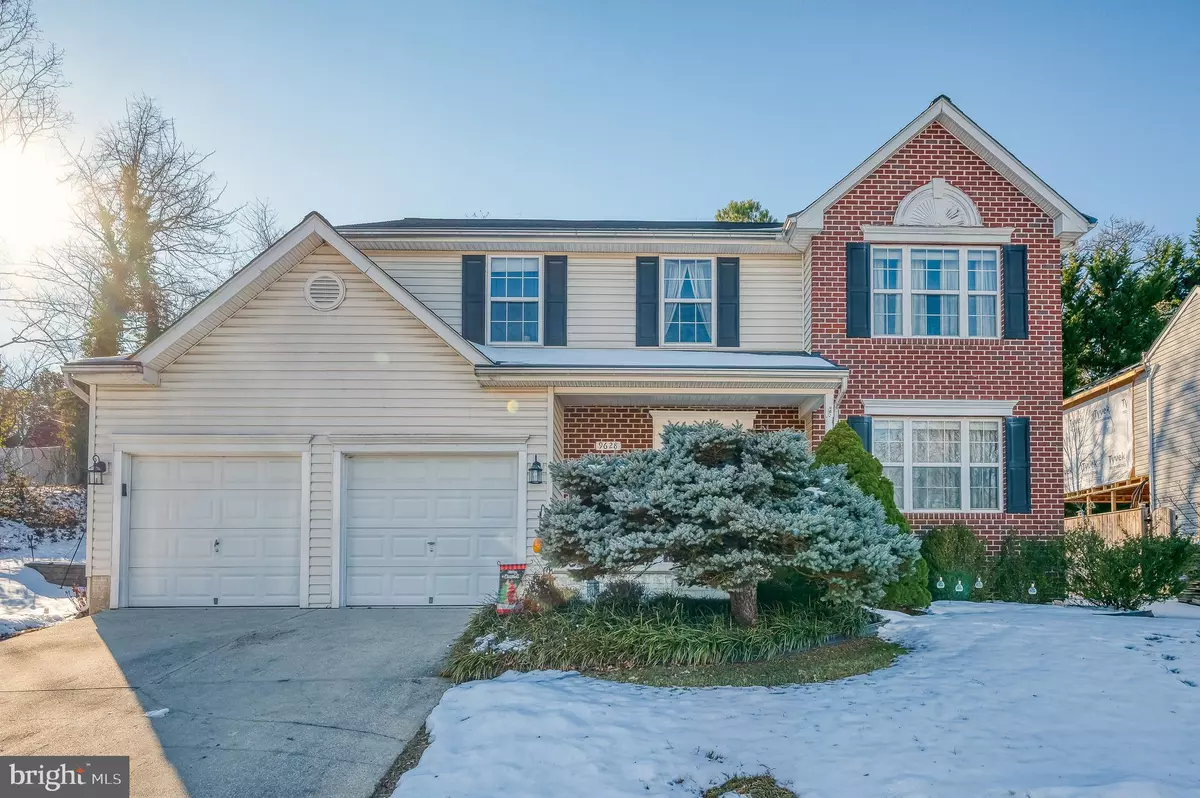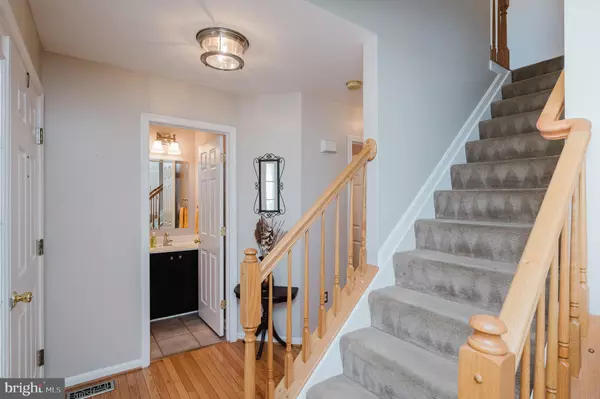4 Beds
3 Baths
2,120 SqFt
4 Beds
3 Baths
2,120 SqFt
Key Details
Property Type Single Family Home
Sub Type Detached
Listing Status Active
Purchase Type For Sale
Square Footage 2,120 sqft
Price per Sqft $247
Subdivision Oakdale Woods
MLS Listing ID MDBC2115096
Style Colonial
Bedrooms 4
Full Baths 2
Half Baths 1
HOA Y/N N
Abv Grd Liv Area 2,120
Originating Board BRIGHT
Year Built 2001
Annual Tax Amount $4,944
Tax Year 2024
Lot Size 9,575 Sqft
Acres 0.22
Lot Dimensions 1.00 x
Property Description
Location
State MD
County Baltimore
Zoning RESIDENTIAL
Direction Northwest
Rooms
Other Rooms Living Room, Dining Room, Primary Bedroom, Bedroom 2, Bedroom 3, Bedroom 4, Kitchen, Family Room, Basement, Foyer, Laundry, Primary Bathroom, Full Bath, Half Bath
Basement Full, Rough Bath Plumb, Unfinished, Connecting Stairway, Interior Access, Walkout Stairs
Interior
Interior Features Ceiling Fan(s), Chair Railings, Dining Area, Family Room Off Kitchen, Kitchen - Island, Bathroom - Tub Shower, Floor Plan - Open, Formal/Separate Dining Room, Attic, Carpet, Crown Moldings, Kitchen - Eat-In, Kitchen - Table Space, Primary Bath(s), Walk-in Closet(s), Wood Floors
Hot Water Natural Gas
Heating Forced Air
Cooling Central A/C, Ceiling Fan(s)
Flooring Laminated, Hardwood, Carpet, Vinyl, Concrete
Fireplaces Number 1
Fireplaces Type Gas/Propane, Heatilator, Marble
Inclusions See Disclosures
Equipment Dryer, Oven/Range - Electric, Refrigerator, Washer, Water Heater, Stainless Steel Appliances, Dishwasher, Disposal, Dryer - Front Loading, Microwave, Washer - Front Loading
Furnishings No
Fireplace Y
Window Features Double Pane
Appliance Dryer, Oven/Range - Electric, Refrigerator, Washer, Water Heater, Stainless Steel Appliances, Dishwasher, Disposal, Dryer - Front Loading, Microwave, Washer - Front Loading
Heat Source Natural Gas
Laundry Main Floor
Exterior
Exterior Feature Deck(s), Enclosed, Porch(es)
Parking Features Garage - Front Entry, Inside Access, Covered Parking, Garage Door Opener
Garage Spaces 4.0
Water Access N
View Garden/Lawn, Street, Trees/Woods
Roof Type Asphalt,Shingle,Architectural Shingle
Street Surface Black Top,Paved
Accessibility None
Porch Deck(s), Enclosed, Porch(es)
Road Frontage City/County
Attached Garage 2
Total Parking Spaces 4
Garage Y
Building
Lot Description Backs to Trees, No Thru Street, Landscaping
Story 3
Foundation Concrete Perimeter, Permanent
Sewer Public Sewer
Water Public
Architectural Style Colonial
Level or Stories 3
Additional Building Above Grade, Below Grade
Structure Type Dry Wall
New Construction N
Schools
Elementary Schools Carney
Middle Schools Pine Grove
High Schools Parkville High & Center For Math/Science
School District Baltimore County Public Schools
Others
Pets Allowed Y
Senior Community No
Tax ID 04112400000502
Ownership Fee Simple
SqFt Source Assessor
Acceptable Financing Conventional, FHA, VA, Cash
Horse Property N
Listing Terms Conventional, FHA, VA, Cash
Financing Conventional,FHA,VA,Cash
Special Listing Condition Standard
Pets Allowed No Pet Restrictions

“Molly's job is to find and attract mastery-based agents to the office, protect the culture, and make sure everyone is happy! ”






