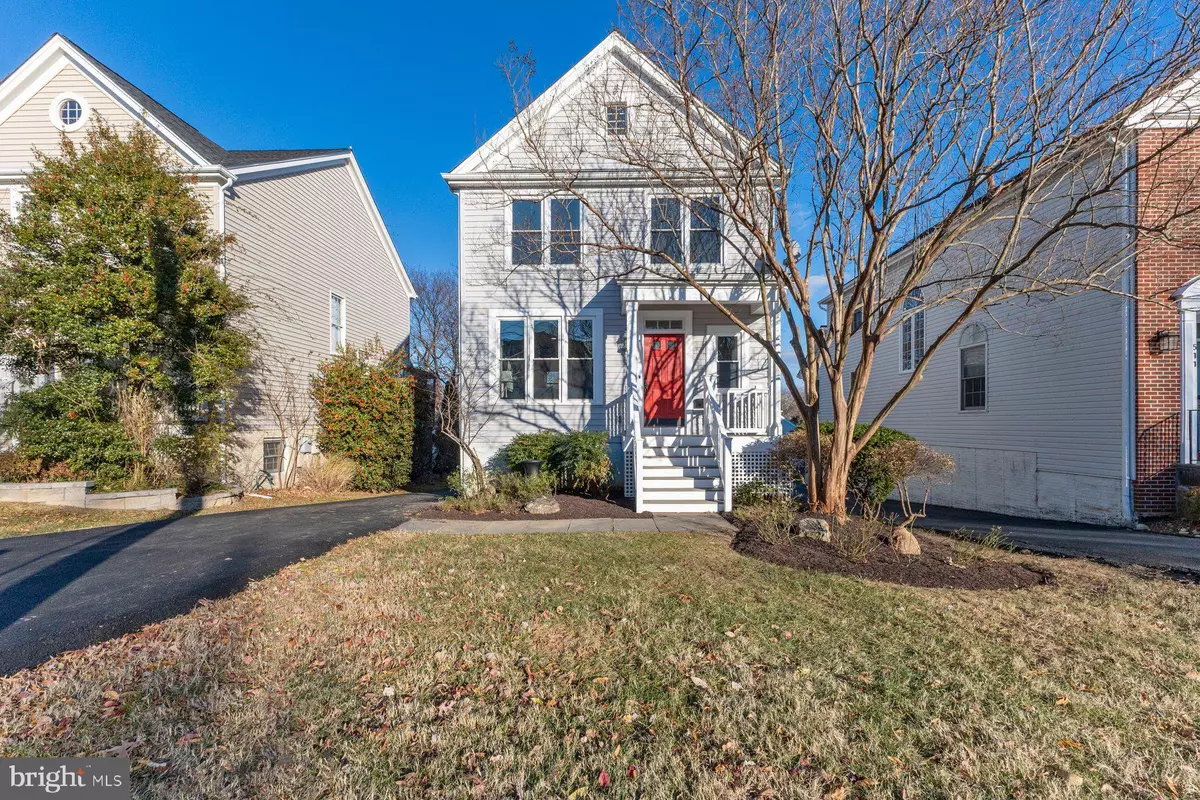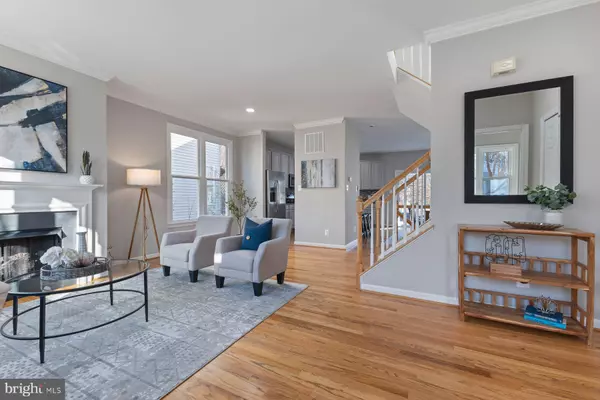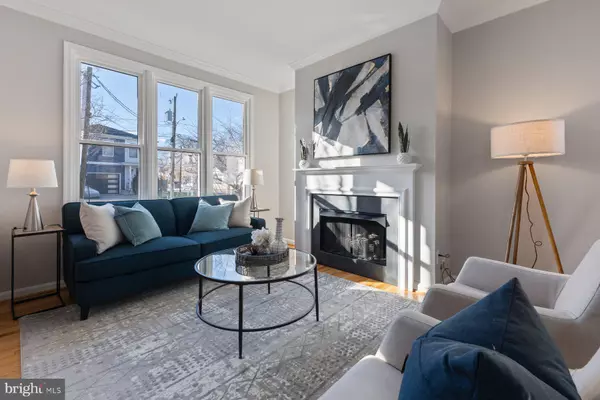4 Beds
4 Baths
2,403 SqFt
4 Beds
4 Baths
2,403 SqFt
Key Details
Property Type Single Family Home
Sub Type Detached
Listing Status Pending
Purchase Type For Sale
Square Footage 2,403 sqft
Price per Sqft $574
Subdivision Bon Air
MLS Listing ID VAAR2051384
Style Farmhouse/National Folk,Craftsman
Bedrooms 4
Full Baths 3
Half Baths 1
HOA Y/N N
Abv Grd Liv Area 1,671
Originating Board BRIGHT
Year Built 1996
Annual Tax Amount $10,830
Tax Year 2024
Lot Size 6,000 Sqft
Acres 0.14
Property Description
Step into the spacious living room, featuring a cozy fireplace and abundant natural light, perfect for relaxing or gathering with loved ones. The open-concept design offers flexibility—you can use the rear space for dining (as configured in photos) or switch things up for a family room and dining in the front.. The well-appointed kitchen boasts a large breakfast bar peninsula, stainless steel appliances, freshly painted cabinets, and updated hardware.
A new sliding glass door provides easy access to the deck, ideal for seamless indoor-outdoor living. Whether you're hosting friends or enjoying a quiet evening, this layout caters to all your needs.
Upstairs, you'll find three spacious bedrooms, including a bright and airy primary suite. Two additional bedrooms share a tastefully updated hall bath, offering ample room for family or guests.
The lower level offers a large rec room that opens to a screened porch with a hot tub—your personal oasis for unwinding after a long day. A fourth bedroom can serve as a guest room, home office, or private retreat, complemented by a full bath, laundry area, and generous storage space.
The level backyard is perfect for outdoor activities, gardening, or simply enjoying the fresh air. A detached garage adds convenience and extra storage options.
This home has been extensively updated to provide peace of mind and modern comfort. A partial list includes a brand-new roof installed in the past 2 months and a full window replacement, a siding package, a new front porch, and a new AC condenser, all completed within the past four years. Inside, you'll find a freshly painted interior, updated bathrooms featuring new toilets, vanities, and hardware, new carpets, and refinished hardwood floors. To top it off, the driveway has been newly resurfaced, making this home truly move-in ready. If you'd like a full list of updates, reach out, and we'll send it right over
Nestled in the heart of Bon Air, this home offers access to an array of community amenities, including parks, tennis courts, a baseball field, and scenic walking and biking trails. Enjoy easy access to public transit, shopping, dining, and everything Arlington has to offer.
Don't miss the opportunity to make this stunning home yours! Contact us today to schedule your private showing
Location
State VA
County Arlington
Zoning R-6
Rooms
Basement Fully Finished, Outside Entrance, Walkout Level
Interior
Interior Features Carpet, Floor Plan - Open, Kitchen - Gourmet, Walk-in Closet(s), Wood Floors
Hot Water Natural Gas
Heating Forced Air
Cooling Central A/C
Flooring Hardwood, Carpet
Equipment Dishwasher, Disposal, Dryer, Microwave, Oven/Range - Gas, Refrigerator, Stainless Steel Appliances, Washer
Window Features Double Pane
Appliance Dishwasher, Disposal, Dryer, Microwave, Oven/Range - Gas, Refrigerator, Stainless Steel Appliances, Washer
Heat Source Natural Gas
Laundry Basement
Exterior
Parking Features Garage - Front Entry
Garage Spaces 1.0
Fence Partially
Water Access N
View Street
Accessibility None
Total Parking Spaces 1
Garage Y
Building
Lot Description Level
Story 3
Foundation Concrete Perimeter
Sewer Public Sewer
Water Public
Architectural Style Farmhouse/National Folk, Craftsman
Level or Stories 3
Additional Building Above Grade, Below Grade
Structure Type 9'+ Ceilings
New Construction N
Schools
School District Arlington County Public Schools
Others
Senior Community No
Tax ID 13-034-063
Ownership Fee Simple
SqFt Source Assessor
Special Listing Condition Standard

“Molly's job is to find and attract mastery-based agents to the office, protect the culture, and make sure everyone is happy! ”






