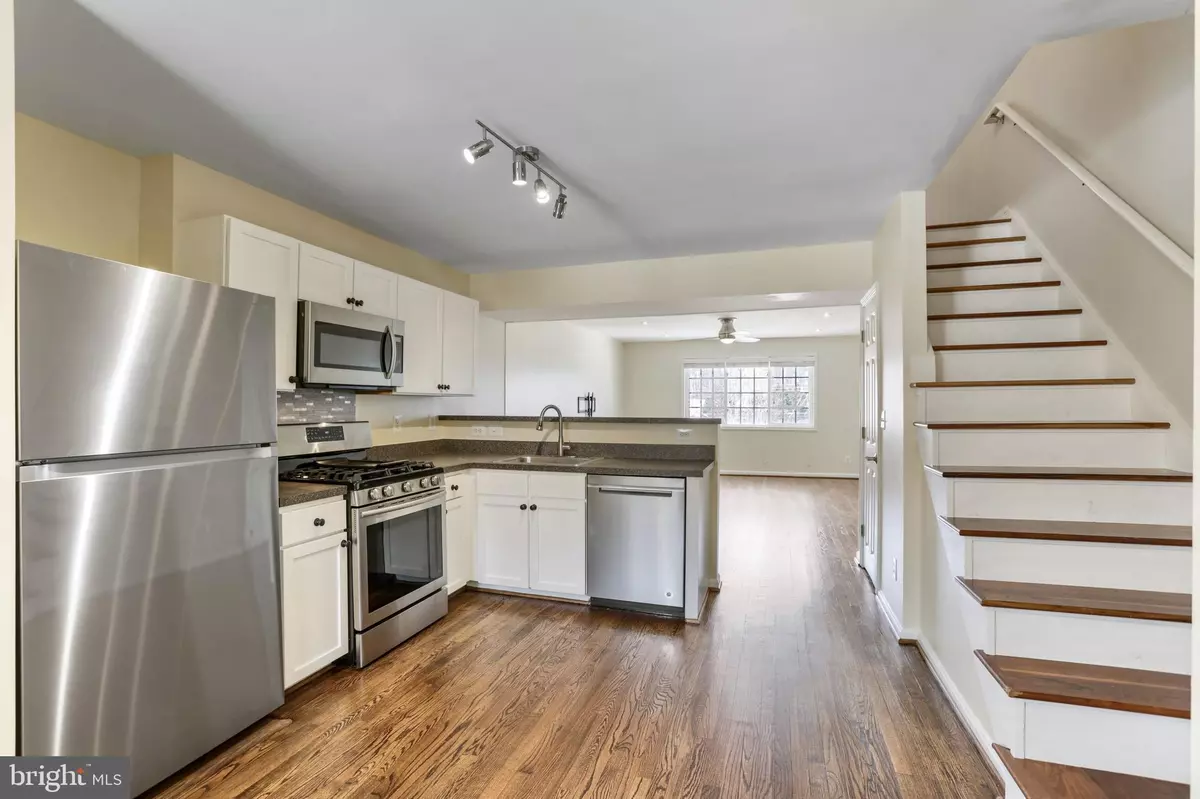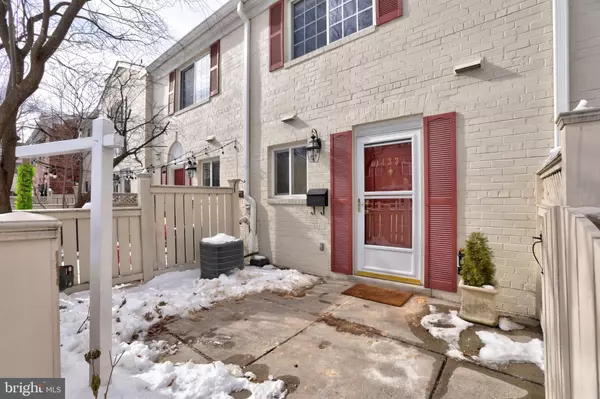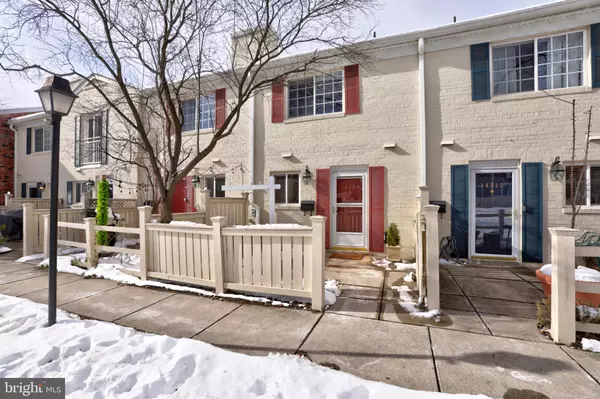2 Beds
2 Baths
1,060 SqFt
2 Beds
2 Baths
1,060 SqFt
Key Details
Property Type Condo
Sub Type Condo/Co-op
Listing Status Under Contract
Purchase Type For Sale
Square Footage 1,060 sqft
Price per Sqft $424
Subdivision Parkside At Alexandria
MLS Listing ID VAAX2040116
Style Colonial
Bedrooms 2
Full Baths 1
Half Baths 1
Condo Fees $364/mo
HOA Y/N N
Abv Grd Liv Area 1,060
Originating Board BRIGHT
Year Built 1963
Annual Tax Amount $4,691
Tax Year 2024
Property Description
Location
State VA
County Alexandria City
Zoning RA
Interior
Interior Features Window Treatments
Hot Water Natural Gas
Heating Forced Air
Cooling Central A/C, Ceiling Fan(s)
Equipment Built-In Microwave, Dryer, Washer, Dishwasher, Disposal, Icemaker, Refrigerator, Stove
Fireplace N
Appliance Built-In Microwave, Dryer, Washer, Dishwasher, Disposal, Icemaker, Refrigerator, Stove
Heat Source Natural Gas
Exterior
Amenities Available Common Grounds, Fitness Center, Club House, Pool - Outdoor
Water Access N
Accessibility None
Garage N
Building
Story 2
Foundation Permanent
Sewer Public Sewer
Water Public
Architectural Style Colonial
Level or Stories 2
Additional Building Above Grade, Below Grade
New Construction N
Schools
Elementary Schools James K. Polk
Middle Schools Francis C Hammond
High Schools Alexandria City
School District Alexandria City Public Schools
Others
Pets Allowed Y
HOA Fee Include Common Area Maintenance,Ext Bldg Maint,Insurance,Management,Water,Trash
Senior Community No
Tax ID 60002260
Ownership Condominium
Special Listing Condition Standard
Pets Allowed Cats OK, Dogs OK, Number Limit

“Molly's job is to find and attract mastery-based agents to the office, protect the culture, and make sure everyone is happy! ”






