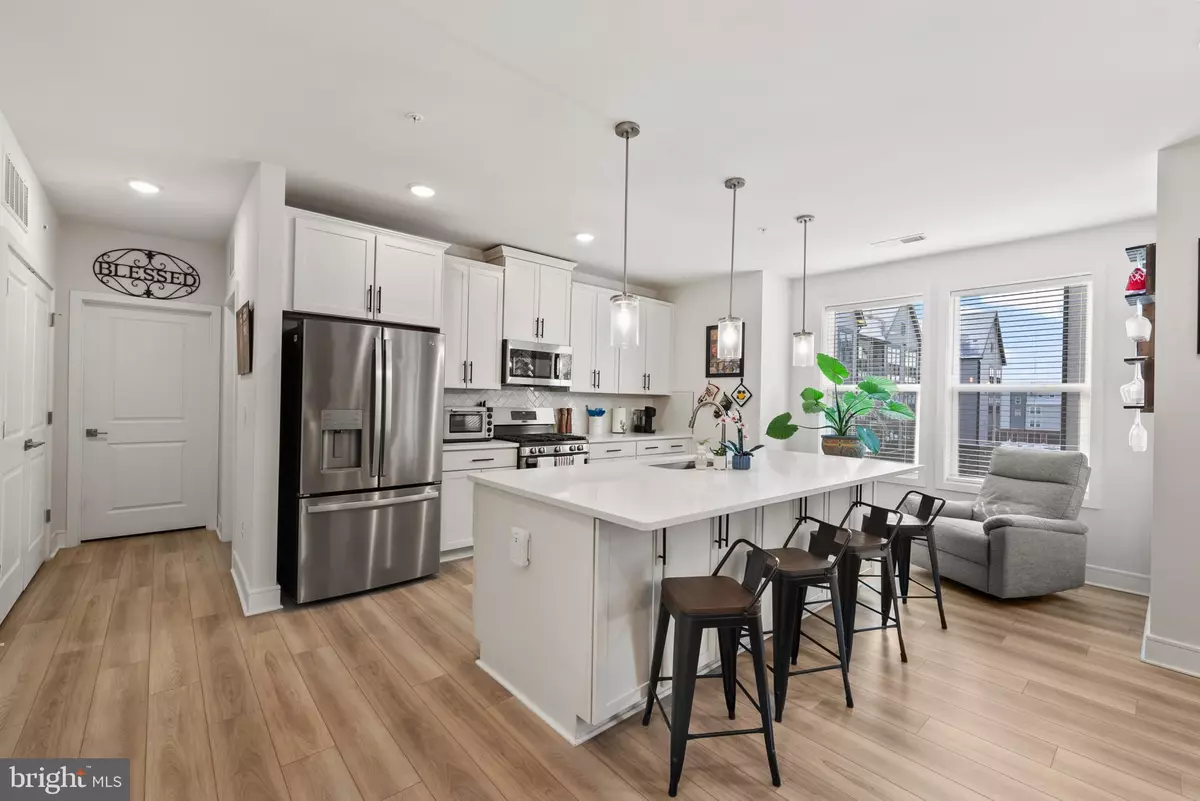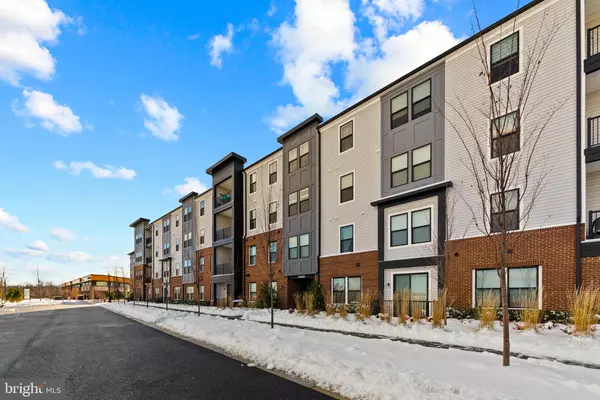2 Beds
2 Baths
1,280 SqFt
2 Beds
2 Baths
1,280 SqFt
Key Details
Property Type Condo
Sub Type Condo/Co-op
Listing Status Active
Purchase Type For Sale
Square Footage 1,280 sqft
Price per Sqft $444
Subdivision Birchwood At Brambleton
MLS Listing ID VALO2085436
Style Other
Bedrooms 2
Full Baths 2
Condo Fees $431/mo
HOA Fees $275/mo
HOA Y/N Y
Abv Grd Liv Area 1,280
Originating Board BRIGHT
Year Built 2022
Annual Tax Amount $3,925
Tax Year 2024
Lot Dimensions 0.00 x 0.00
Property Description
The light will greet you upon entering, with a beautiful open concept. The unit creates an efficient and seamless living space that will allow you to maximize entertainment or rest.
Entertaining is easy with the GOURMET kitchen and enormous island to go with it. Top of the line appliances, a large pantry, abundant cabinet space, and lustrous finishes. The kitchen is not only efficient, but gorgeous. You'll also be able to enjoy a nice breakfast or pick up a book for some quiet time in the breakfast nook or the inviting balcony.
The primary suite is flooded with natural light, an en-suite bath, and two large walk-in closets.
This unit also includes an additional room perfect for a spare bedroom, office, leisure interest, and whatever brings your vision to life!
The best part about this community is a stress-free life and COUNTLESS AMENITIES!
Amenities include:
Two clubhouses with fitness centers, indoor and outdoor pools, a golf simulator, art studio and a demonstration kitchen, as well as spaces you're able to reserve for your own events, gatherings, and walking trails. The community is centrally located which makes traveling for shopping, dining, and healthcare services a breeze.
In addition to everything I've mentioned, the sellers are including a Murphy bed, custom window blinds, and modern ceiling fans that all convey!
If you're looking for a place where luxury meets peace meets gorgeous meets LOCATION, LOCATION, LOCATION, then this home is for you!
Don't hesitate, schedule your private showing today!
Location
State VA
County Loudoun
Zoning PDAAAR
Rooms
Other Rooms Bedroom 1, Bathroom 1, Bathroom 2
Main Level Bedrooms 2
Interior
Hot Water None
Heating Central
Cooling Central A/C
Fireplace N
Heat Source Electric
Exterior
Parking Features Additional Storage Area, Garage Door Opener
Garage Spaces 1.0
Amenities Available Art Studio, Bike Trail, Cable, Club House, Common Grounds, Elevator, Fitness Center, Jog/Walk Path, Lake, Pier/Dock, Pool - Indoor, Pool - Outdoor, Retirement Community, Tot Lots/Playground
Water Access N
Accessibility Elevator, No Stairs
Attached Garage 1
Total Parking Spaces 1
Garage Y
Building
Story 1
Unit Features Garden 1 - 4 Floors
Sewer Community Septic Tank
Water Community
Architectural Style Other
Level or Stories 1
Additional Building Above Grade, Below Grade
New Construction N
Schools
Elementary Schools Creighton'S Corner
Middle Schools Stone Hill
High Schools Rock Ridge
School District Loudoun County Public Schools
Others
Pets Allowed Y
HOA Fee Include Cable TV,Common Area Maintenance,Ext Bldg Maint,High Speed Internet,Lawn Care Front,Pier/Dock Maintenance,Pool(s),Recreation Facility,Sewer,Snow Removal,Trash
Senior Community Yes
Age Restriction 55
Tax ID 161401228010
Ownership Condominium
Acceptable Financing Cash, Conventional, VA, FHA
Listing Terms Cash, Conventional, VA, FHA
Financing Cash,Conventional,VA,FHA
Special Listing Condition Standard
Pets Allowed No Pet Restrictions

“Molly's job is to find and attract mastery-based agents to the office, protect the culture, and make sure everyone is happy! ”






