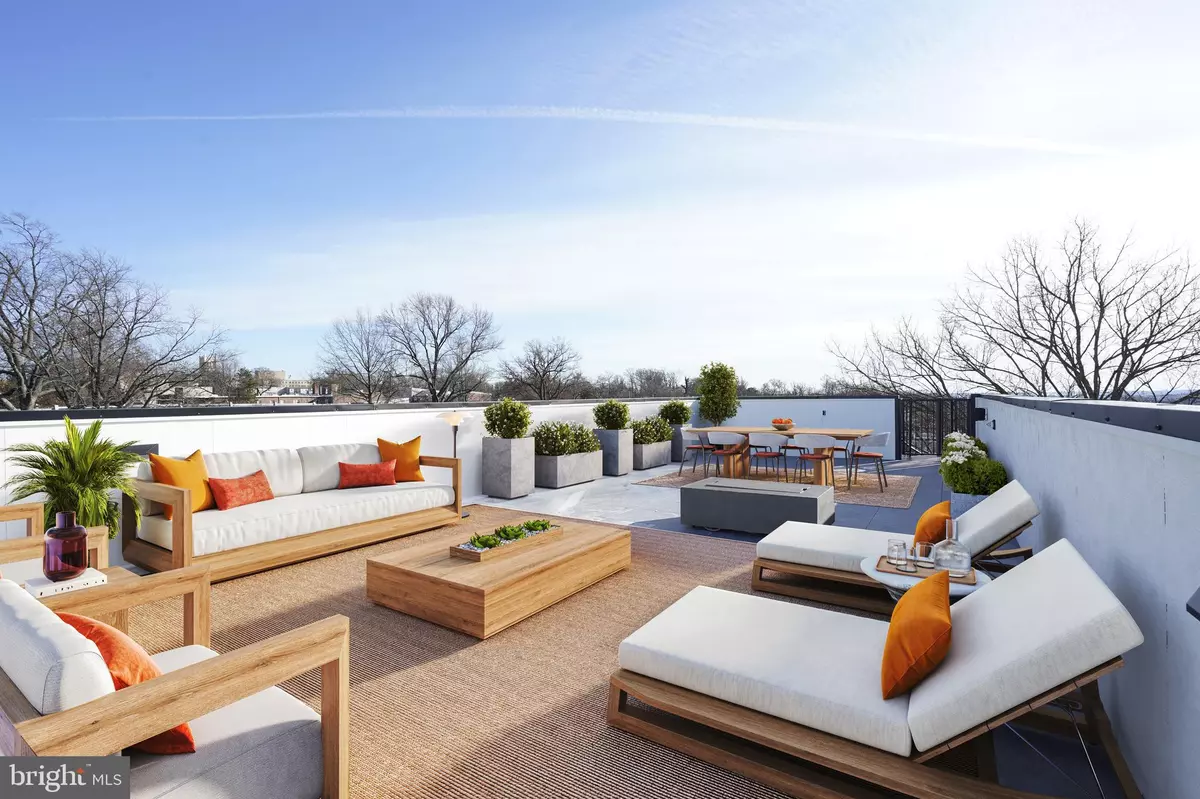4 Beds
4 Baths
2,150 SqFt
4 Beds
4 Baths
2,150 SqFt
Key Details
Property Type Condo
Sub Type Condo/Co-op
Listing Status Coming Soon
Purchase Type For Sale
Square Footage 2,150 sqft
Price per Sqft $487
Subdivision Petworth
MLS Listing ID DCDC2172234
Style Contemporary
Bedrooms 4
Full Baths 4
Condo Fees $200/mo
HOA Y/N N
Abv Grd Liv Area 2,150
Originating Board BRIGHT
Year Built 1923
Annual Tax Amount $6,596
Tax Year 2024
Property Description
The open-concept main level is perfect for entertaining, featuring a spacious living and dining area that flows seamlessly into a stunning kitchen. The kitchen is outfitted with European high-end cabinets, waterfall countertops, a striking stone backsplash, a 36-inch industrial range, and premium Thor and Bosch appliances. Adjacent to the kitchen, the rear room offers flexibility as a legal bedroom with an attached bath and closet or as a cozy family room. Outdoor living is effortlessly integrated with a waterproof rear deck, providing an all-weather extension of the living area.
Upstairs, the top level offers three generously sized bedrooms, including two suites. The primary suite boasts a luxurious en-suite bath, while a second rear bedroom also features an attached bathroom, making it a perfect guest suite or secondary master. The primary has a view of the Washington Monument. The third bedroom and additional bathroom are equally well-appointed. Two of the bedrooms share access to a second balcony, filling the home with natural light and offering serene outdoor views. A conveniently located laundry closet completes this level.
The expansive rooftop deck is designed for effortless entertaining or relaxing, featuring a fire pit, outdoor-rated refrigerator, and built-in speakers.
This penthouse includes a suite of modern conveniences, such as a pre-wired home audio system controllable via smartphone, a tankless water heater for uninterrupted hot water, multi-zoned HVAC with independent NEST controls on each level, keyless entry from both the front and rear, and security cameras for added peace of mind. Other standout features include 9-inch wide wooden flooring, 8-foot designer doors, wall-to-wall porcelain tile in all bathrooms, fully covered parking with a metal roll-up garage door and direct entry to the unit, and low condo fees.
Fantastic location, around the corner from President Lincoln Cottage House. Conveniently located just a 5 minute walk from the Petworth-Georgia Avenue Metro Station and 1.5 miles from the Columbia Heights Metro, this home offers easy access to popular dining and shopping along Georgia Avenue, green spaces, and local amenities. Hitchin' Post restaurant just a quick trot away!
Experience modern sophistication, outdoor elegance, and urban convenience in one of Washington, D.C.'s most sought-after neighborhoods at 310 Varnum St NW.
Location
State DC
County Washington
Zoning RF1
Rooms
Main Level Bedrooms 1
Interior
Hot Water Electric
Heating Hot Water
Cooling Central A/C
Flooring Engineered Wood
Fireplaces Number 1
Fireplaces Type Electric
Equipment Dishwasher, Dryer - Front Loading, Dryer - Electric, Exhaust Fan, Icemaker, Refrigerator, Oven/Range - Gas, Stainless Steel Appliances, Washer/Dryer Hookups Only
Fireplace Y
Window Features ENERGY STAR Qualified
Appliance Dishwasher, Dryer - Front Loading, Dryer - Electric, Exhaust Fan, Icemaker, Refrigerator, Oven/Range - Gas, Stainless Steel Appliances, Washer/Dryer Hookups Only
Heat Source Natural Gas
Laundry Upper Floor, Washer In Unit, Dryer In Unit
Exterior
Parking Features Garage Door Opener
Garage Spaces 1.0
Parking On Site 1
Fence Fully
Amenities Available Other
Water Access N
Roof Type Flat
Street Surface Concrete
Accessibility None
Attached Garage 1
Total Parking Spaces 1
Garage Y
Building
Story 4
Foundation Slab
Sewer Public Septic
Water Public
Architectural Style Contemporary
Level or Stories 4
Additional Building Above Grade
Structure Type Dry Wall,9'+ Ceilings
New Construction N
Schools
School District District Of Columbia Public Schools
Others
Pets Allowed Y
HOA Fee Include Ext Bldg Maint,Common Area Maintenance
Senior Community No
Tax ID 3311//0068
Ownership Condominium
Security Features Electric Alarm,Carbon Monoxide Detector(s),Monitored
Horse Property N
Special Listing Condition Standard
Pets Allowed No Pet Restrictions

“Molly's job is to find and attract mastery-based agents to the office, protect the culture, and make sure everyone is happy! ”


