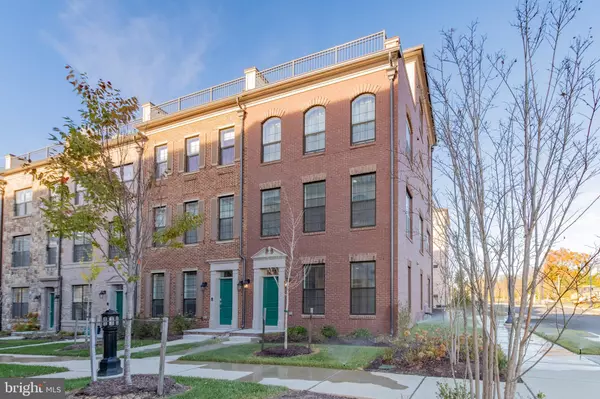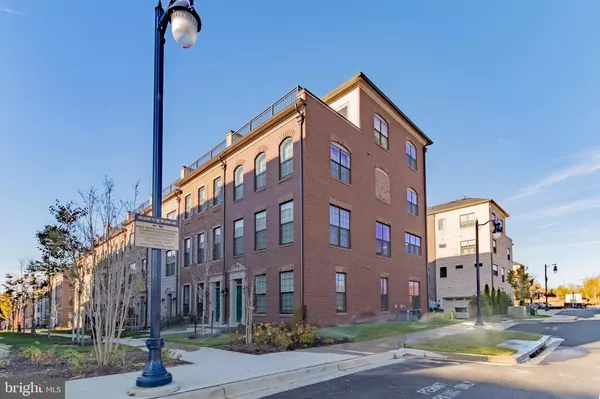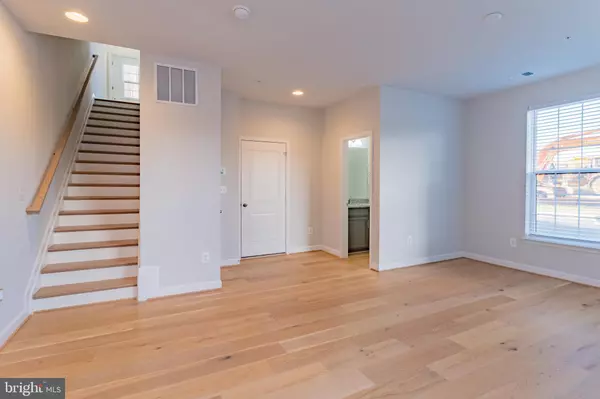3 Beds
5 Baths
3,468 SqFt
3 Beds
5 Baths
3,468 SqFt
Key Details
Property Type Condo
Sub Type Condo/Co-op
Listing Status Active
Purchase Type For Sale
Square Footage 3,468 sqft
Price per Sqft $250
Subdivision Potomac Overlook At National Harbor
MLS Listing ID MDPG2136108
Style Colonial
Bedrooms 3
Full Baths 3
Half Baths 2
Condo Fees $514/mo
HOA Y/N N
Abv Grd Liv Area 3,468
Originating Board BRIGHT
Year Built 2022
Annual Tax Amount $11,219
Tax Year 2024
Lot Dimensions 0.00 x 0.00
Property Description
The gourmet kitchen is a chef's paradise, showcasing maintenance-free quartz countertops, stainless steel appliances, and ample space for entertaining or preparing everyday meals. This kitchen promises sophistication and function, perfect for any occasion.
Highlights of this exceptional property include; Luxurious primary bathroom designed for ultimate relaxation. A cozy gas fireplace on the main living level, adding warmth and charm.
Updated electrical with a 240V outlet in the garage, ready for electric vehicle charging.
Bathrooms on every level and a conveniently located laundry room on the primary bedroom floor.
The crown jewel of this home has rooftop deck on the 4th floor. Whether you're enjoying peaceful sunrises, hosting memorable gatherings under the stars, or relaxing with loved ones, this rooftop retreat offers a serene escape. Located in the heart of National Harbor, this home is just steps away from world-class dining, shopping, and entertainment. Enjoy the vibrant lifestyle of the Harbor while retreating to the tranquility of your private sanctuary.
Don't miss out on this exceptional opportunity! Schedule your private tour today and discover the luxurious lifestyle that awaits you.
Location
State MD
County Prince Georges
Rooms
Other Rooms Living Room, Dining Room, Bedroom 2, Kitchen, Foyer, Bedroom 1, Laundry, Loft, Recreation Room, Bathroom 1, Bathroom 2, Half Bath
Interior
Hot Water Electric
Cooling Central A/C
Fireplace N
Heat Source Electric
Exterior
Parking Features Built In, Garage - Rear Entry, Garage Door Opener
Garage Spaces 2.0
Amenities Available Common Grounds
Water Access N
Roof Type Architectural Shingle
Accessibility None
Attached Garage 2
Total Parking Spaces 2
Garage Y
Building
Story 4
Foundation Slab
Sewer Public Sewer
Water Public
Architectural Style Colonial
Level or Stories 4
Additional Building Above Grade, Below Grade
New Construction N
Schools
School District Prince George'S County Public Schools
Others
Pets Allowed Y
HOA Fee Include Common Area Maintenance,Lawn Maintenance,Sewer,Water,Trash
Senior Community No
Tax ID 17125731663
Ownership Condominium
Horse Property N
Special Listing Condition Standard
Pets Allowed Cats OK, Dogs OK

“Molly's job is to find and attract mastery-based agents to the office, protect the culture, and make sure everyone is happy! ”






