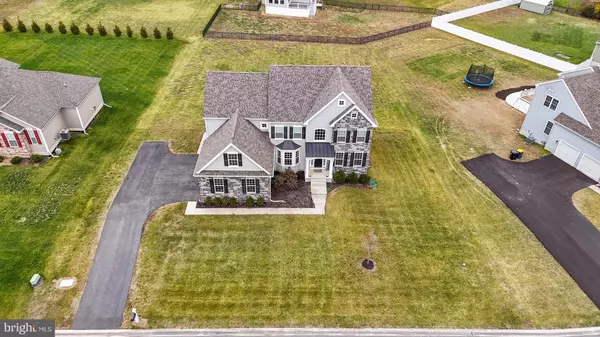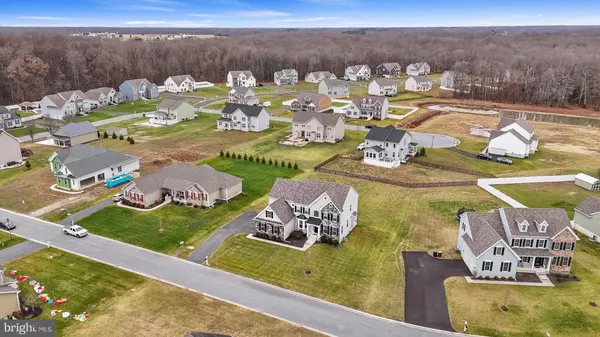5 Beds
4 Baths
5,168 SqFt
5 Beds
4 Baths
5,168 SqFt
Key Details
Property Type Single Family Home
Sub Type Detached
Listing Status Active
Purchase Type For Sale
Square Footage 5,168 sqft
Price per Sqft $134
Subdivision Quails Nest
MLS Listing ID DEKT2033992
Style A-Frame
Bedrooms 5
Full Baths 3
Half Baths 1
HOA Fees $250/ann
HOA Y/N Y
Abv Grd Liv Area 3,568
Originating Board BRIGHT
Year Built 2021
Annual Tax Amount $2,422
Tax Year 2022
Lot Size 0.547 Acres
Acres 0.55
Lot Dimensions 130.96 x 196.50
Property Description
The main floor offers many possibilities; enjoy family time by the fireplace with beautiful windows allowing in ample natural light. There are four bedrooms on the second floor, perfect for the family, including a huge master bedroom with a wonderful walk-in closet. The large bathroom features a soaking tub and a stand-up shower
If you want to escape, head down to the beautifully finished basement, which includes the perfect movie room for all your cinematic needs, as well as a guest bedroom and bathroom. This home truly has everything to offer. Do not hesitate to book a showing— This home won't last long!
Location
State DE
County Kent
Area Capital (30802)
Zoning AC
Rooms
Other Rooms Basement
Interior
Interior Features Bathroom - Soaking Tub, Carpet, Combination Dining/Living, Floor Plan - Open
Hot Water Electric
Heating Forced Air
Cooling Central A/C
Flooring Luxury Vinyl Plank, Carpet
Furnishings Partially
Fireplace N
Heat Source Natural Gas
Laundry Main Floor
Exterior
Parking Features Garage Door Opener
Garage Spaces 7.0
Water Access N
Roof Type Shingle
Accessibility 2+ Access Exits
Attached Garage 3
Total Parking Spaces 7
Garage Y
Building
Story 2
Foundation Concrete Perimeter
Sewer Gravity Sept Fld
Water Well
Architectural Style A-Frame
Level or Stories 2
Additional Building Above Grade, Below Grade
Structure Type High,Vaulted Ceilings
New Construction N
Schools
School District Capital
Others
Senior Community No
Tax ID ED-00-07504-01-4400-000
Ownership Fee Simple
SqFt Source Assessor
Security Features Monitored
Acceptable Financing Cash, Conventional, FHA, VA
Listing Terms Cash, Conventional, FHA, VA
Financing Cash,Conventional,FHA,VA
Special Listing Condition Standard

“Molly's job is to find and attract mastery-based agents to the office, protect the culture, and make sure everyone is happy! ”






