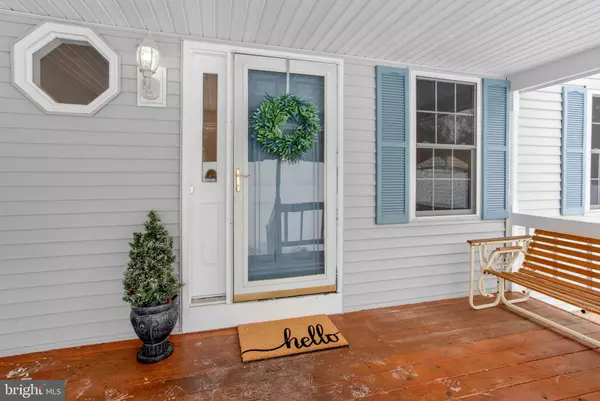4 Beds
4 Baths
2,689 SqFt
4 Beds
4 Baths
2,689 SqFt
Key Details
Property Type Single Family Home
Sub Type Detached
Listing Status Under Contract
Purchase Type For Sale
Square Footage 2,689 sqft
Price per Sqft $211
Subdivision Smiths Purchase
MLS Listing ID MDCA2019056
Style Farmhouse/National Folk,Colonial
Bedrooms 4
Full Baths 2
Half Baths 2
HOA Y/N N
Abv Grd Liv Area 1,884
Originating Board BRIGHT
Year Built 1988
Annual Tax Amount $4,995
Tax Year 2024
Lot Size 1.250 Acres
Acres 1.25
Property Description
LOCATION, LOCATION, LOCATION-- In highly sought after DUNKIRK- *** The Sellers are offering $5000 CLOSING HELP CREDIT, with a full-price offer, for buyers that close before Feb. 28th! ! *** This charming 4-BEDROOM, FARMHOUSE STYLE HOME has been made completely MOVE-IN READY for you, with FRESH PAINT from top to bottom, NEW FLOORING, NEW STAINLESS STEEL APPLIANCES, a NEW GARAGE DOOR AND OPENER, and, to top it off--literally-- a beautiful BRAND NEW ROOF installed! *** You'll feel instantly at home when you walk up to the welcoming FRONT PORCH and step into the inviting ceramic- tiled foyer You'll love the gorgeous, real SOLID HARDWOOD FLOORING that flows throughout the rest of the first floor! Enjoy two living spaces on this level, with both a comfortable LIVING ROOM as well as a LARGE FAMILY ROOM featuring a VAULTED CEILING, a cozy FIREPLACE with a pellet stove insert, and French doors leading to the OPEN DECK overlooking the picturesque LARGE BACKYARD BACKING TO TREES that provide privacy and beauty! *** The heart of the home is the EXPANSIVE COUNTRY KITCHEN, that flows into the spacious dining area, semi-open to the living room. Another set of French doors lead to a SCREENED -IN, COVERED DECK, next to the open deck --a perfect set-up for outdoor entertaining! A convenient half bath and laundry room, with front load washer and dryer, round out this level. *** Upstairs, the PRIMARY BEDROOM provides a peaceful retreat with its own ENSUITE BATHROOM. The second bedroom is good- sized, and the third bedroom on this level has a SURPRISE BONUS—a staircase leading to a large, FINISHED ATTIC LOFT, perfect for a playroom, secret hideaway, office, or sleeping quarters! *** The LEVEL-WALK-OUT BASEMENT is completely finished, and adds even more space with a huge, WIDE-OPEN FAMILY/RECREATION ROOM, kept nice and toasty warm with the second PELLET STOVE, which provides energy efficient, cozy heat! This level also includes a LARGE FOURTH BEDROOM with a big window, closet, and adjacent half bath.
*** Additional features include PELLA vinyl windows, a LARGE 2-CAR GARAGE, a STORAGE SHED AND a larger STORAGE "BARN" for all your tools and equipment. *** The home is located at the start of the cul-de-sac the end OF A QUIET STREET, in an ATTRACTIVE COUNTRY NEIGHBORHOOD, where the homes are varied and spaced well-apart. *** The home sits back from the street, and with an easy-care zoysia grass lawn, that is gold right now, but in early spring it turns incredibly LUSH AND GREEN, and almost completely weed free, requiring very little maintenance, and will be easy to mow with the HUSQVARNA LAWN TRACTOR THAT CONVEYS! *** Conveniently located JUST MINUTES FROM DOWNTOWN DUNKIRK'S shopping and dining, this home is in one of the area's TOP-RATED SCHOOL DISTRICTS and boasts one of the BEST COMMUTES to DC and Andrews AFB from Calvert County. ***
ADDITIONAL NOTES regarding the NEW ROOF: These are high-quality architectural shingles, that have a limited LIFETIME WARRANTY, a Class 3 Impact resistance rating, AND a lifetime warranty against those unsightly algae streaks! *** Don't miss this incredible opportunity—schedule your tour today!
Location
State MD
County Calvert
Zoning A
Direction North
Rooms
Other Rooms Living Room, Dining Room, Kitchen, Family Room, Foyer, Laundry, Loft, Half Bath
Basement Fully Finished
Interior
Interior Features Stove - Pellet
Hot Water Electric
Heating Heat Pump(s), Baseboard - Electric
Cooling Heat Pump(s), Central A/C
Flooring Hardwood, Carpet, Ceramic Tile
Fireplaces Number 1
Fireplaces Type Insert
Inclusions Ride-on lawn tractor, portable generator, freezer in garage, extra refridgerator in garage.
Equipment Dishwasher, Dryer - Front Loading, Washer - Front Loading, Oven/Range - Electric, Refrigerator, Range Hood
Fireplace Y
Appliance Dishwasher, Dryer - Front Loading, Washer - Front Loading, Oven/Range - Electric, Refrigerator, Range Hood
Heat Source Electric
Laundry Main Floor
Exterior
Exterior Feature Porch(es), Screened, Deck(s)
Parking Features Covered Parking
Garage Spaces 8.0
Water Access N
Roof Type Architectural Shingle
Accessibility None
Porch Porch(es), Screened, Deck(s)
Attached Garage 2
Total Parking Spaces 8
Garage Y
Building
Lot Description Backs to Trees
Story 3.5
Foundation Concrete Perimeter
Sewer Private Septic Tank
Water Well
Architectural Style Farmhouse/National Folk, Colonial
Level or Stories 3.5
Additional Building Above Grade, Below Grade
New Construction N
Schools
Elementary Schools Mount Harmony
Middle Schools Northern
High Schools Northern
School District Calvert County Public Schools
Others
Senior Community No
Tax ID 0503112926
Ownership Fee Simple
SqFt Source Assessor
Special Listing Condition Standard

“Molly's job is to find and attract mastery-based agents to the office, protect the culture, and make sure everyone is happy! ”






