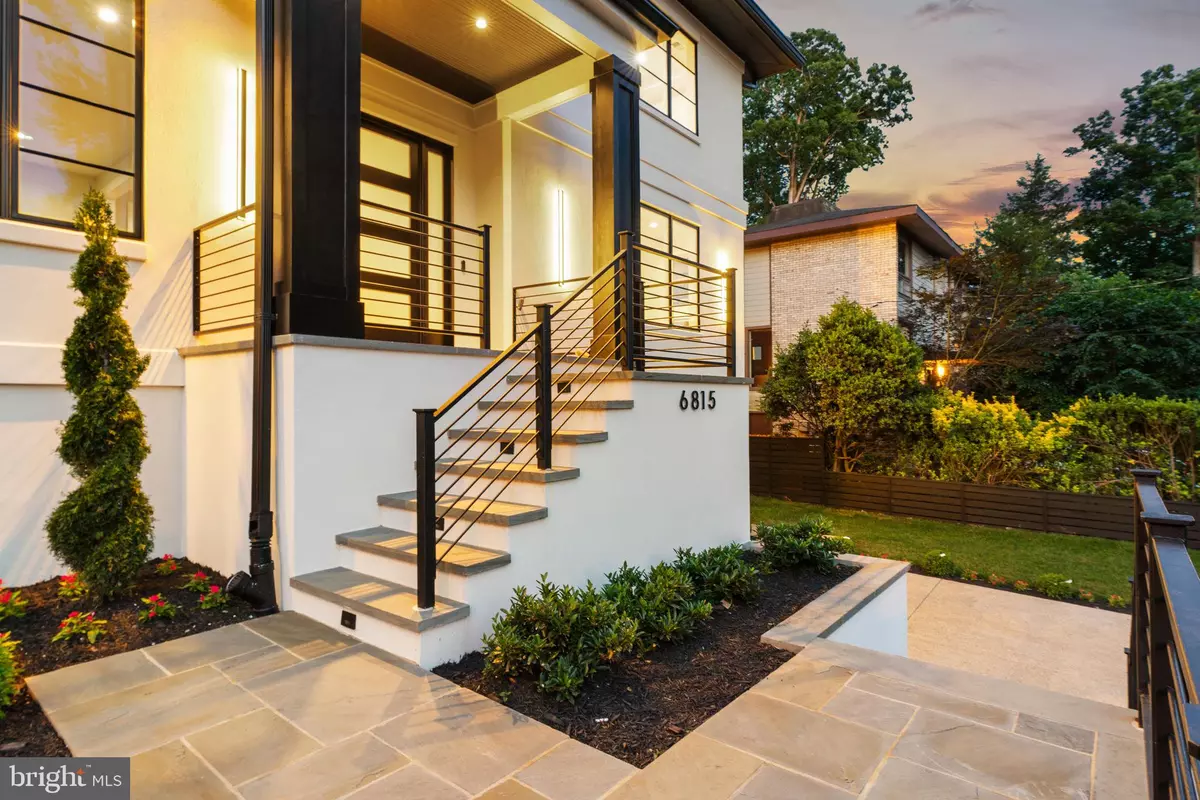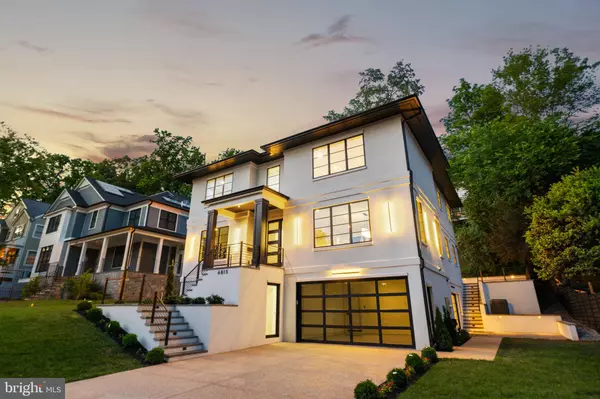
5 Beds
6 Baths
5,469 SqFt
5 Beds
6 Baths
5,469 SqFt
Key Details
Property Type Single Family Home
Sub Type Detached
Listing Status Active
Purchase Type For Sale
Square Footage 5,469 sqft
Price per Sqft $456
Subdivision Fairway Hills
MLS Listing ID MDMC2159018
Style Transitional,Contemporary
Bedrooms 5
Full Baths 5
Half Baths 1
HOA Y/N N
Abv Grd Liv Area 4,188
Originating Board BRIGHT
Year Built 2024
Annual Tax Amount $23,020
Tax Year 2024
Lot Size 7,350 Sqft
Acres 0.17
Property Description
Introducing 6815 Barr Road, an exceptional new construction home featuring an ELEVATOR for effortless access across all levels. This luxurious residence boasts 5 bedrooms and 5.5 baths, nestled in the tranquil Bethesda-Glen Echo community, where modern aesthetics meet comfort and practicality.
The main level presents a spacious living room and an elegant formal dining room, bathed in natural light courtesy of Pella windows that frame picturesque views of the surrounding landscape. The open-concept design, complemented by neutral tones, fosters a sense of expansiveness and serenity.
Prepare to be inspired in the chef's kitchen—an impressive space equipped with high-end appliances, a gas range, a paneled refrigerator, custom cabinetry, and generous counter space. The expansive central island serves as a breakfast bar, while the butler's pantry ensures seamless organization. The family room transitions effortlessly to the outdoor area, complete with a cozy fireplace and custom wall accents.
Ascend to the Primary Suite, where natural light floods the room, highlighting the tray ceiling and the spa-like en-suite bathroom, featuring a freestanding soaking tub, zero-entry glass shower, dual vanities, and meticulously designed custom closets. This level also includes three additional spacious en-suite bedrooms.
The lower level is designed for entertainment, featuring a large recreation room, a full wet bar, and a fifth bedroom with an en-suite bathroom, perfect for accommodating guests. Three separate entrances enhance accessibility to the patio, mudroom, and finished garage.
Situated in Whitman and Pyle school district, this home harmoniously blends the vibrant energy of downtown Bethesda with the calm allure of Glen Echo. Experience the epitome of luxurious living.
Take advantage of this $200,000 Price Improvement! Seize the opportunity to make this exquisite residence yours!
Location
State MD
County Montgomery
Zoning R60
Rooms
Basement Daylight, Partial, Walkout Level, Sump Pump, Garage Access, Fully Finished, Windows
Interior
Interior Features Butlers Pantry, Combination Kitchen/Living, Dining Area, Elevator, Family Room Off Kitchen, Floor Plan - Open, Kitchen - Gourmet, Kitchen - Island, Kitchen - Table Space, Pantry, Primary Bath(s), Recessed Lighting, Bathroom - Stall Shower, Bathroom - Tub Shower, Upgraded Countertops, Walk-in Closet(s), Wood Floors
Hot Water Instant Hot Water
Heating Energy Star Heating System
Cooling Central A/C
Flooring Hardwood
Fireplaces Number 1
Equipment Commercial Range, Built-In Microwave, Dishwasher, Disposal, ENERGY STAR Clothes Washer, ENERGY STAR Dishwasher, Energy Efficient Appliances, ENERGY STAR Refrigerator, ENERGY STAR Freezer, Range Hood, Six Burner Stove, Stainless Steel Appliances, Washer - Front Loading, Water Heater - Tankless
Fireplace Y
Appliance Commercial Range, Built-In Microwave, Dishwasher, Disposal, ENERGY STAR Clothes Washer, ENERGY STAR Dishwasher, Energy Efficient Appliances, ENERGY STAR Refrigerator, ENERGY STAR Freezer, Range Hood, Six Burner Stove, Stainless Steel Appliances, Washer - Front Loading, Water Heater - Tankless
Heat Source Natural Gas
Laundry Upper Floor
Exterior
Exterior Feature Patio(s), Porch(es)
Parking Features Garage - Front Entry, Garage Door Opener, Inside Access
Garage Spaces 5.0
Water Access N
Roof Type Architectural Shingle
Accessibility Elevator
Porch Patio(s), Porch(es)
Attached Garage 2
Total Parking Spaces 5
Garage Y
Building
Story 2
Foundation Concrete Perimeter, Permanent
Sewer Public Sewer
Water Public
Architectural Style Transitional, Contemporary
Level or Stories 2
Additional Building Above Grade, Below Grade
New Construction Y
Schools
Elementary Schools Bannockburn
Middle Schools Thomas W. Pyle
High Schools Walt Whitman
School District Montgomery County Public Schools
Others
Senior Community No
Tax ID 160700640833
Ownership Fee Simple
SqFt Source Assessor
Special Listing Condition Standard


“Molly's job is to find and attract mastery-based agents to the office, protect the culture, and make sure everyone is happy! ”






