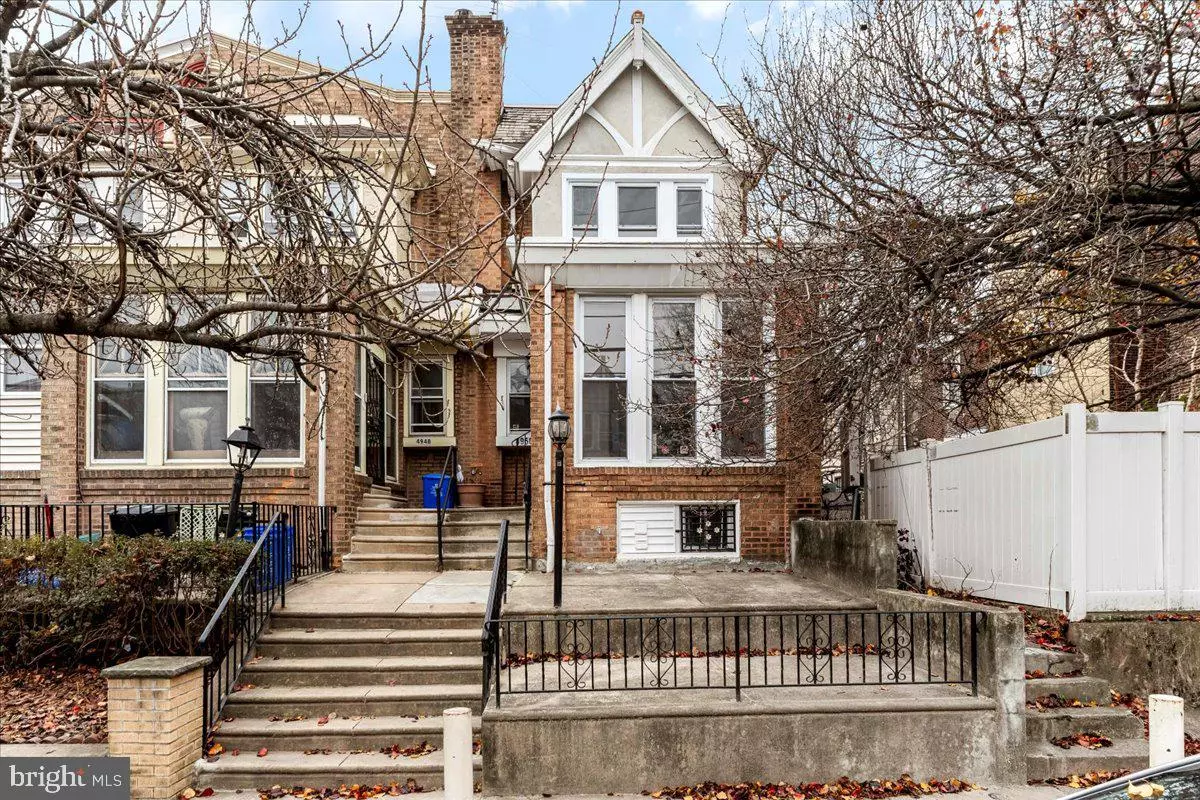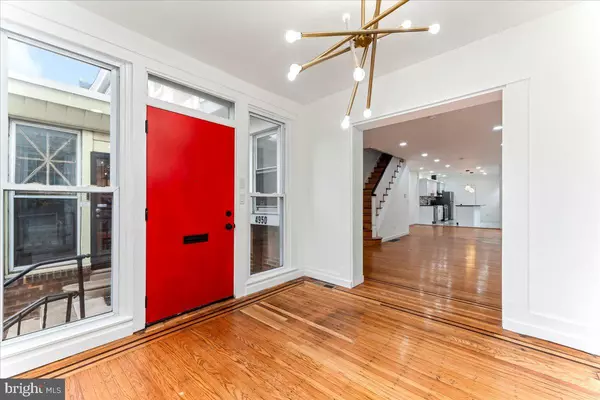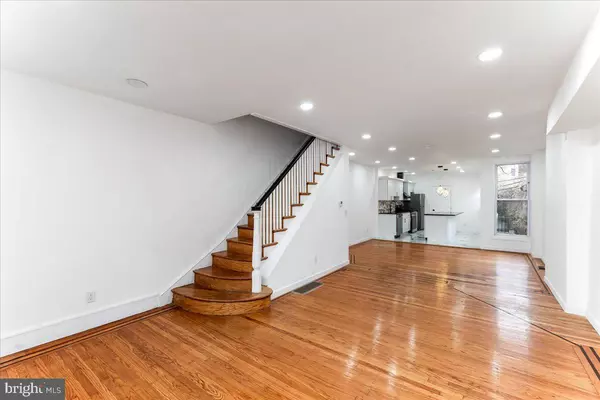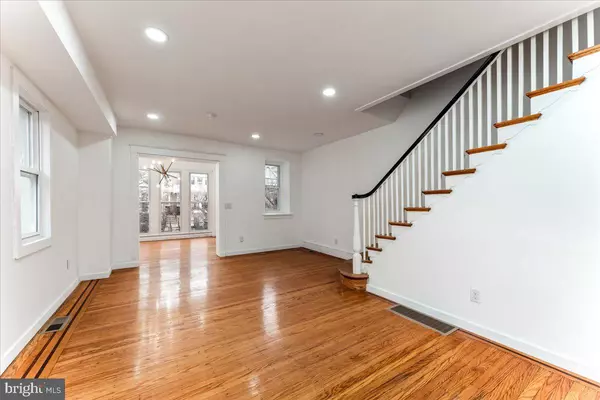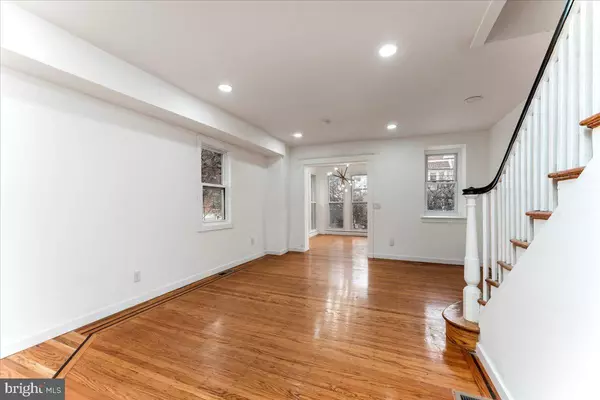5 Beds
3 Baths
1,500 SqFt
5 Beds
3 Baths
1,500 SqFt
Key Details
Property Type Townhouse
Sub Type End of Row/Townhouse
Listing Status Under Contract
Purchase Type For Sale
Square Footage 1,500 sqft
Price per Sqft $290
Subdivision Walnut Hill
MLS Listing ID PAPH2430154
Style Straight Thru
Bedrooms 5
Full Baths 2
Half Baths 1
HOA Y/N N
Abv Grd Liv Area 1,500
Originating Board BRIGHT
Year Built 1925
Annual Tax Amount $1,360
Tax Year 2024
Lot Size 1,533 Sqft
Acres 0.04
Lot Dimensions 15.00 x 100.00
Property Description
Location
State PA
County Philadelphia
Area 19139 (19139)
Zoning RSA5
Rooms
Basement Fully Finished, Garage Access
Interior
Hot Water Natural Gas
Heating Central
Cooling Central A/C
Inclusions All Appliances and Lighting Fixtures
Fireplace N
Heat Source Natural Gas
Exterior
Parking Features Garage Door Opener, Basement Garage, Garage - Rear Entry
Garage Spaces 2.0
Water Access N
Roof Type Flat
Accessibility None
Attached Garage 1
Total Parking Spaces 2
Garage Y
Building
Story 2
Foundation Brick/Mortar
Sewer No Septic System
Water Public
Architectural Style Straight Thru
Level or Stories 2
Additional Building Above Grade, Below Grade
New Construction N
Schools
School District Philadelphia City
Others
Senior Community No
Tax ID 601039900
Ownership Fee Simple
SqFt Source Assessor
Special Listing Condition Standard

“Molly's job is to find and attract mastery-based agents to the office, protect the culture, and make sure everyone is happy! ”

