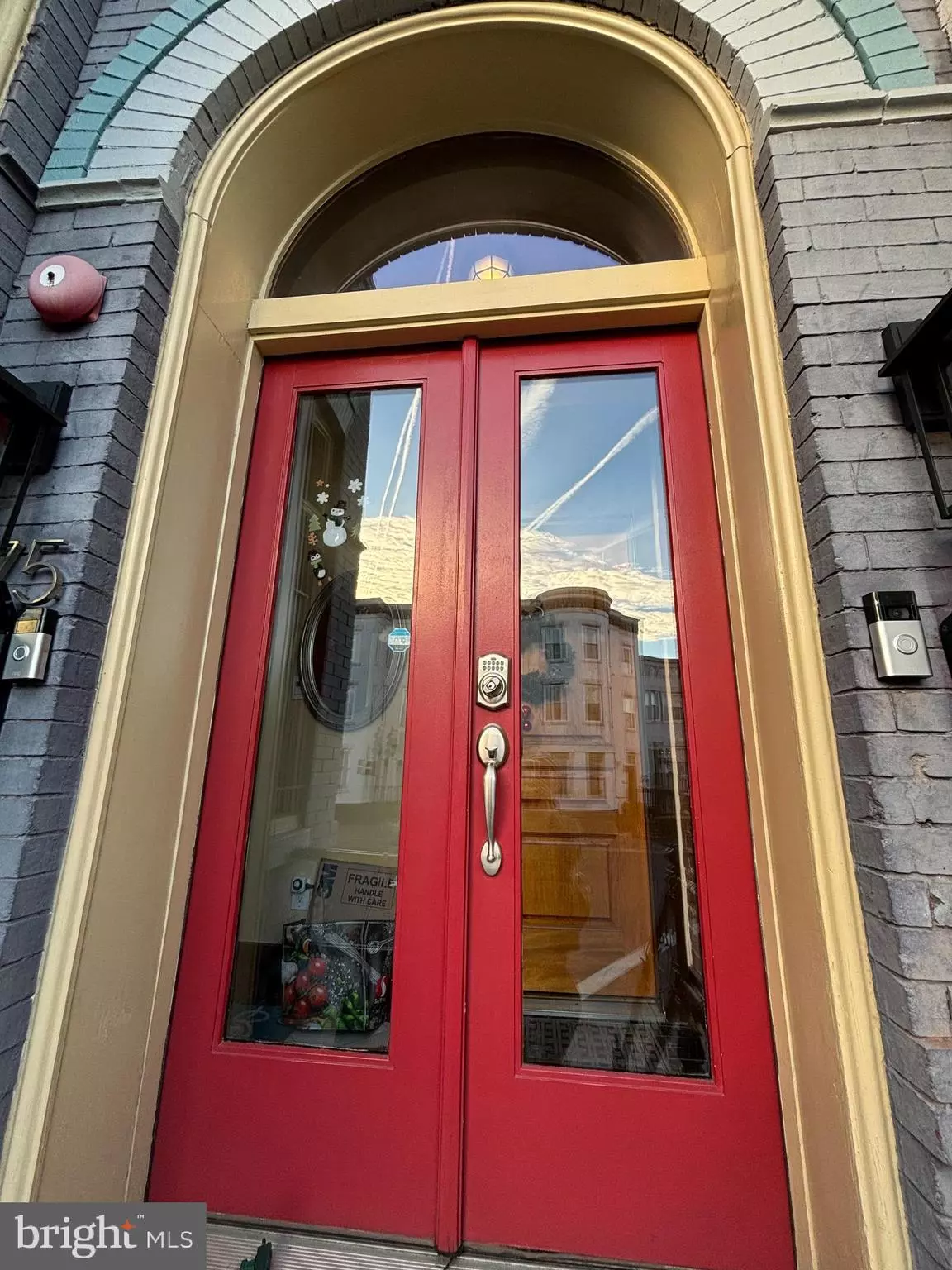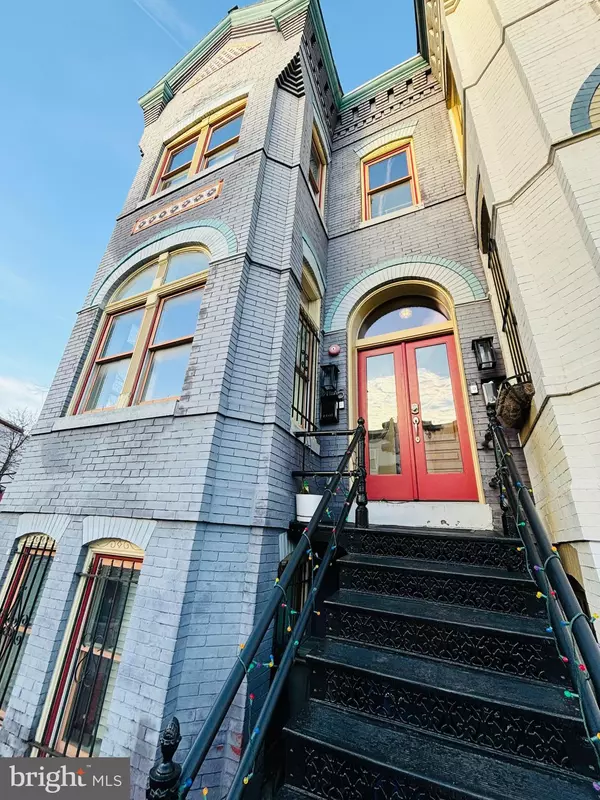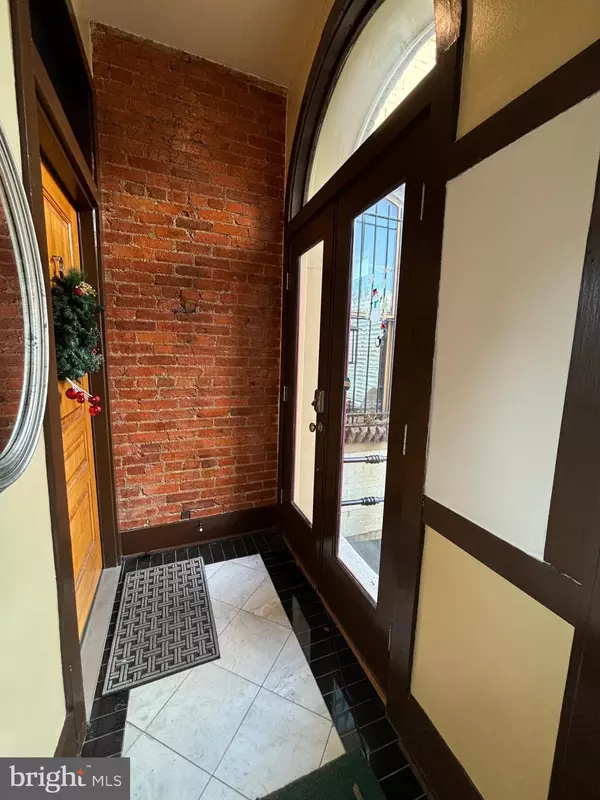2 Beds
1 Bath
800 SqFt
2 Beds
1 Bath
800 SqFt
Key Details
Property Type Single Family Home, Condo
Sub Type Unit/Flat/Apartment
Listing Status Active
Purchase Type For Rent
Square Footage 800 sqft
Subdivision Shaw
MLS Listing ID DCDC2170522
Style Victorian
Bedrooms 2
Full Baths 1
HOA Y/N N
Abv Grd Liv Area 800
Originating Board BRIGHT
Year Built 1900
Lot Size 396 Sqft
Acres 0.01
Property Description
Welcome to this exquisite sun-drenched condo, nestled in the heart of the historic, tree-lined Shaw/LeDroit Park neighborhood, where urban sophistication meets timeless charm. Step inside and discover a stunning one-bedroom plus large den residence boasting gleaming hardwood floors throughout, soaring ceilings that enhance the sense of space, a built-in sound system for immersive entertainment and high-end finishes that exude modern elegance.
This gorgeous condo offers more than a home—it provides an unparalleled lifestyle. Located just steps from Shaw and the vibrant U Street Corridor, the neighborhood radiates a unique small town charm with its victorian style homes and picturesque views of the city!
Featuring its unbeatable location and various amenities to include;
The Park at LeDroit: Enjoy access to the beautiful serene grounds, Common Good City Farm, and the Gage-Eckington Dog Park, perfect for relaxation or recreation.
Seamless Transit Access: Only a 5 minute walk to the Shaw/Howard Metro, with cross-town bus lines (90, 92, 96, and G8) just steps from your front door.
Culinary Delights: Across the street from Michelin-noted Royal Coffee shop and near local favorites like Shaw's Tavern, Compass Coffee, and La Colombe.
Whether you're savoring your morning coffee, exploring the vibrant streets of NW DC, or unwinding in your peaceful haven, this home is your gateway to the best of D.C. living.
It's not just a home—it's a lifestyle.
Location
State DC
County Washington
Zoning .
Rooms
Main Level Bedrooms 2
Interior
Interior Features Built-Ins, Floor Plan - Open, Recessed Lighting, Bathroom - Soaking Tub, Bathroom - Stall Shower, Wood Floors
Hot Water Natural Gas
Heating Forced Air
Cooling Central A/C
Flooring Hardwood
Fireplaces Number 2
Inclusions Water
Equipment Built-In Microwave, Dishwasher, Disposal, Dryer, Exhaust Fan, Icemaker, Oven/Range - Gas, Refrigerator, Stove, Washer, Washer/Dryer Stacked
Fireplace Y
Appliance Built-In Microwave, Dishwasher, Disposal, Dryer, Exhaust Fan, Icemaker, Oven/Range - Gas, Refrigerator, Stove, Washer, Washer/Dryer Stacked
Heat Source Natural Gas
Laundry Dryer In Unit, Washer In Unit
Exterior
Utilities Available Water Available
Amenities Available Common Grounds
Water Access N
Accessibility None
Garage N
Building
Story 1
Unit Features Garden 1 - 4 Floors
Sewer Public Sewer
Water Public
Architectural Style Victorian
Level or Stories 1
Additional Building Above Grade, Below Grade
Structure Type High,Dry Wall
New Construction N
Schools
School District District Of Columbia Public Schools
Others
Pets Allowed N
HOA Fee Include Water,Sewer,Ext Bldg Maint
Senior Community No
Tax ID 3094//2010
Ownership Other
SqFt Source Assessor
Miscellaneous Water

“Molly's job is to find and attract mastery-based agents to the office, protect the culture, and make sure everyone is happy! ”






