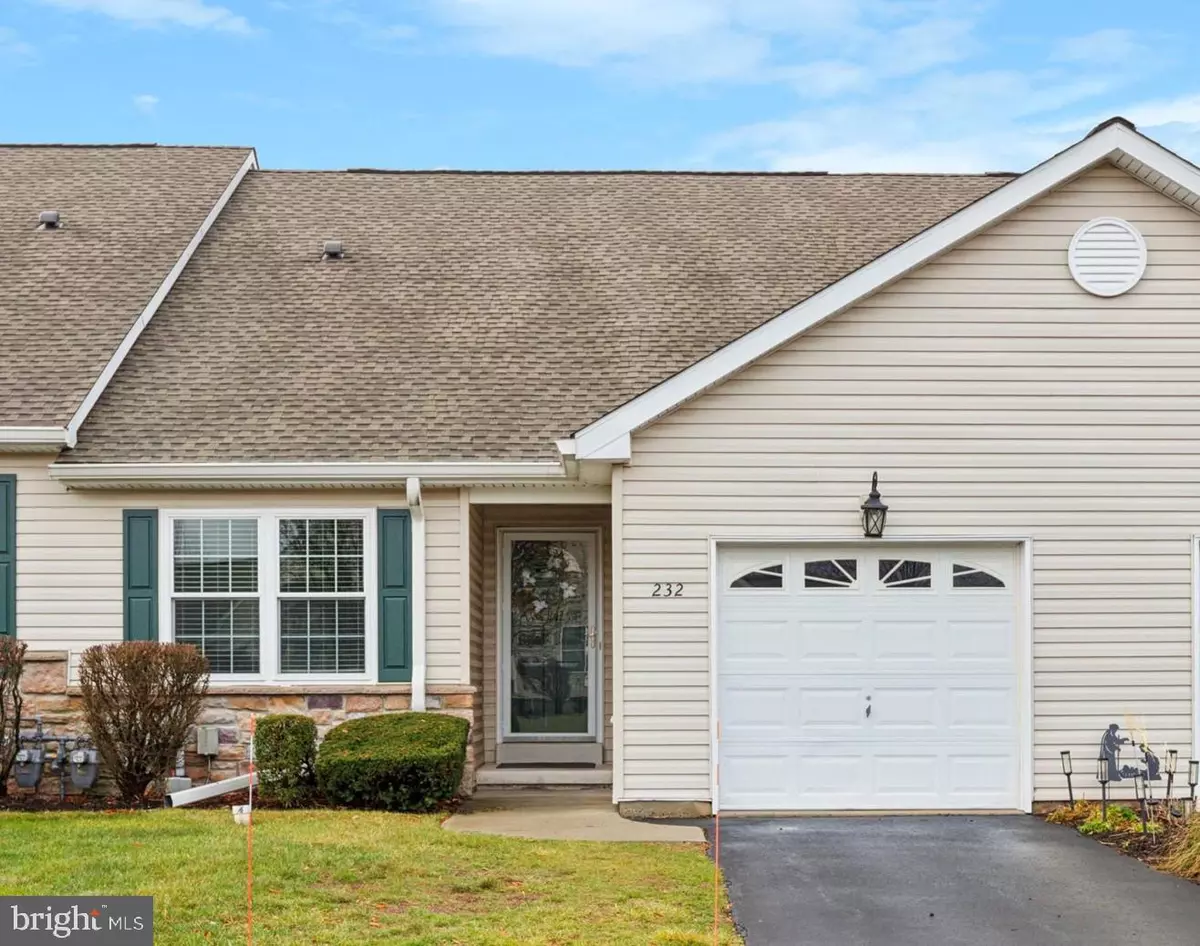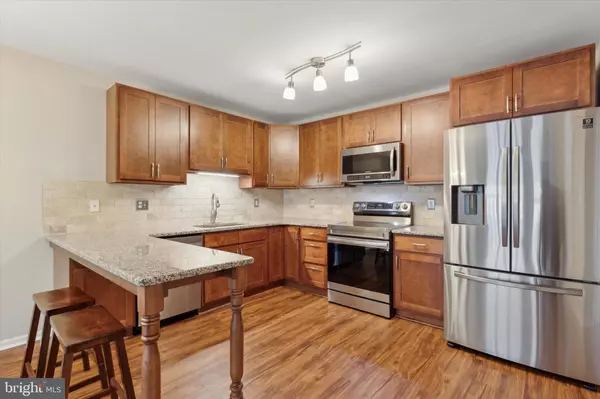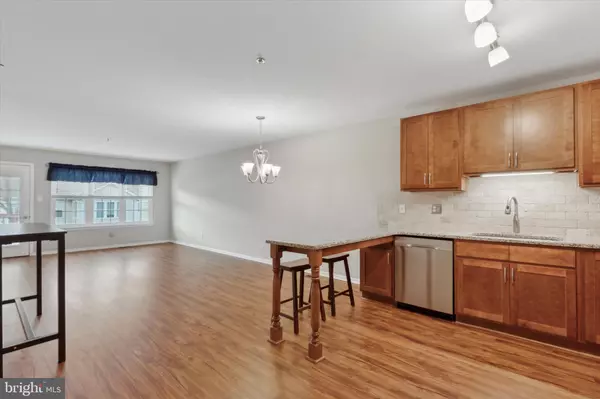2 Beds
2 Baths
1,194 SqFt
2 Beds
2 Baths
1,194 SqFt
Key Details
Property Type Townhouse
Sub Type Interior Row/Townhouse
Listing Status Coming Soon
Purchase Type For Sale
Square Footage 1,194 sqft
Price per Sqft $318
Subdivision William Penn Villa
MLS Listing ID PAMC2125630
Style Colonial
Bedrooms 2
Full Baths 2
HOA Fees $315/mo
HOA Y/N Y
Abv Grd Liv Area 1,194
Originating Board BRIGHT
Year Built 2001
Annual Tax Amount $5,272
Tax Year 2023
Lot Size 1,800 Sqft
Acres 0.04
Lot Dimensions 28.00 x 0.00
Property Description
The moment you step inside, you're greeted by an open and inviting layout. Gorgeous hardwood-looking laminate floors extend throughout the space, adding warmth and elegance. At the heart of the home is the showstopping kitchen, which features sleek granite countertops, stainless steel appliances, and ample cabinet and counter space. The breakfast bar invites casual dining, while the kitchen's seamless connection to the dining and living areas creates a welcoming atmosphere. Sunlight pours through large double windows, filling the living room with natural brightness and charm.
Step through the rear door of the living room onto a private deck, perfect for savoring your morning coffee or unwinding in the evening. The deck also offers convenient access to the community's scenic walking path.
The primary bedroom suite serves as a serene retreat, complete with a walk-in closet and an en-suite bathroom that includes double sinks and a walk-in shower. The second bedroom, situated near the front of the house, offers flexibility as a guest room, home office, or cozy den. Completing the main level are a full hall bath, a linen closet, and a convenient laundry area.
An expansive basement provides endless possibilities—whether you envision it as additional storage, a workshop, or a future space for entertaining or hobbies.
This home boasts several recent updates, including a newer roof, windows, appliances, and a hot water heater, ensuring worry-free living for years to come.
William Penn Villas offers a carefree lifestyle, with the homeowners association taking care of lawn maintenance, snow removal, trash, and recycling. Residents also enjoy access to a clubhouse for special events and gatherings. The community's location is unmatched, with easy access to major highways, shopping centers, and the Philadelphia Premium Outlets.
Whether you're looking to downsize or seeking a home that fits your lifestyle, this property offers everything you need—all on one level—in a vibrant and welcoming community.
Location
State PA
County Montgomery
Area Limerick Twp (10637)
Zoning 1101-RES: 1 FAM
Rooms
Basement Full, Unfinished
Main Level Bedrooms 2
Interior
Interior Features Bathroom - Walk-In Shower, Carpet, Entry Level Bedroom, Floor Plan - Open, Floor Plan - Traditional, Kitchen - Island, Walk-in Closet(s)
Hot Water Natural Gas
Heating Central
Cooling Central A/C
Inclusions Washer, dryer and refrigerator in as is condition with no added value
Equipment Built-In Range, Built-In Microwave, Dishwasher, Dryer, Oven - Single, Refrigerator, Stainless Steel Appliances, Water Heater
Furnishings No
Fireplace N
Appliance Built-In Range, Built-In Microwave, Dishwasher, Dryer, Oven - Single, Refrigerator, Stainless Steel Appliances, Water Heater
Heat Source Natural Gas
Laundry Main Floor
Exterior
Exterior Feature Deck(s)
Parking Features Garage - Front Entry
Garage Spaces 1.0
Amenities Available Club House, Common Grounds
Water Access N
Roof Type Shingle
Accessibility Level Entry - Main, Ramp - Main Level, Grab Bars Mod
Porch Deck(s)
Attached Garage 1
Total Parking Spaces 1
Garage Y
Building
Story 1
Foundation Slab
Sewer Public Sewer
Water Public
Architectural Style Colonial
Level or Stories 1
Additional Building Above Grade, Below Grade
New Construction N
Schools
School District Spring-Ford Area
Others
Pets Allowed Y
HOA Fee Include Common Area Maintenance,Lawn Maintenance,Management,Reserve Funds,Road Maintenance,Snow Removal,Trash
Senior Community Yes
Age Restriction 55
Tax ID 37-00-00749-303
Ownership Fee Simple
SqFt Source Assessor
Acceptable Financing Cash, Conventional
Listing Terms Cash, Conventional
Financing Cash,Conventional
Special Listing Condition Standard
Pets Allowed Cats OK, Dogs OK

“Molly's job is to find and attract mastery-based agents to the office, protect the culture, and make sure everyone is happy! ”






