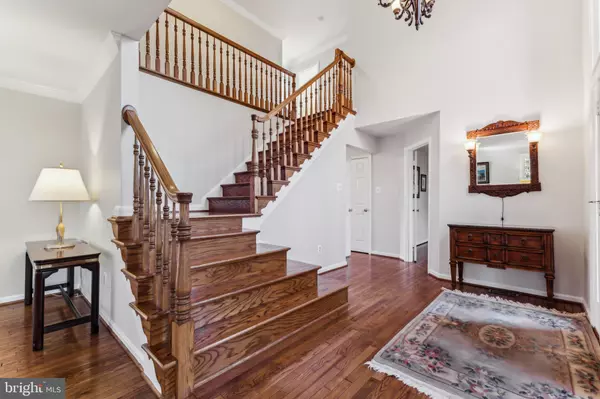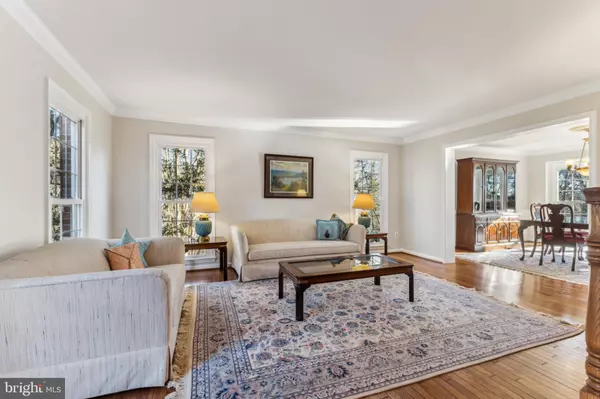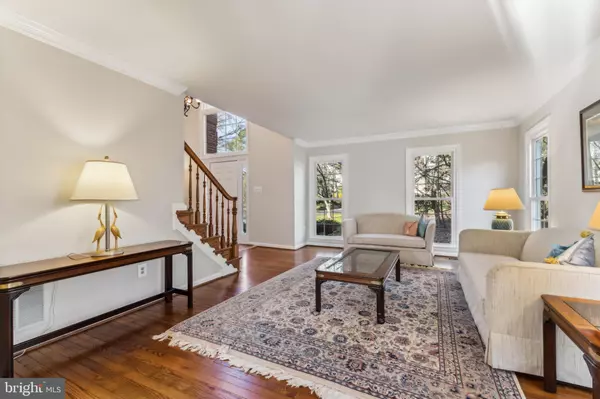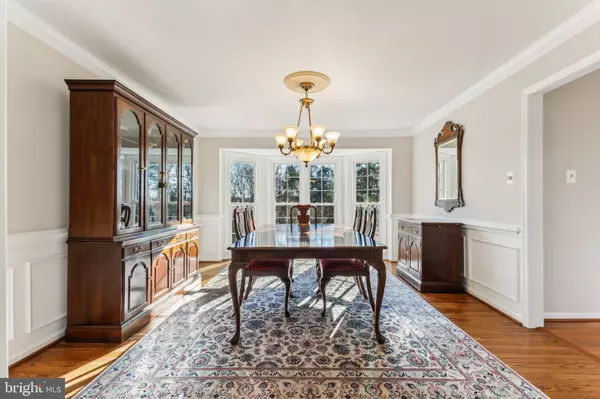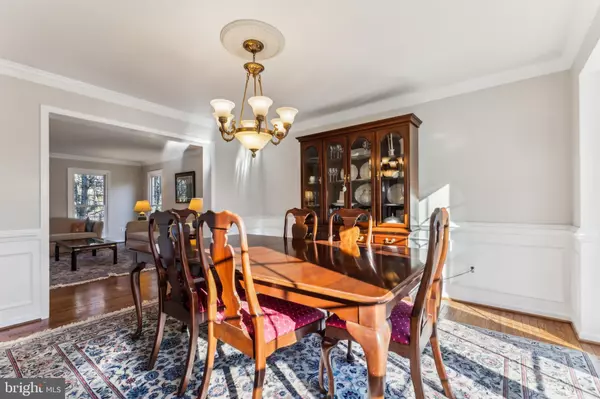4 Beds
4 Baths
4,129 SqFt
4 Beds
4 Baths
4,129 SqFt
Key Details
Property Type Single Family Home
Sub Type Detached
Listing Status Coming Soon
Purchase Type For Sale
Square Footage 4,129 sqft
Price per Sqft $242
Subdivision Gate Post Estates
MLS Listing ID VAFX2214644
Style Colonial
Bedrooms 4
Full Baths 3
Half Baths 1
HOA Fees $505/ann
HOA Y/N Y
Abv Grd Liv Area 2,844
Originating Board BRIGHT
Year Built 1988
Annual Tax Amount $9,187
Tax Year 2024
Lot Size 0.613 Acres
Acres 0.61
Property Description
Location
State VA
County Fairfax
Zoning 030
Rooms
Basement Full, Fully Finished, Daylight, Full, Walkout Level
Interior
Interior Features Bathroom - Soaking Tub, Bathroom - Stall Shower, Built-Ins, Bathroom - Walk-In Shower, Cedar Closet(s), Dining Area, Family Room Off Kitchen, Walk-in Closet(s), Kitchen - Eat-In, Kitchen - Table Space, Pantry, Primary Bath(s), Wood Floors, Wine Storage, Skylight(s)
Hot Water Natural Gas
Heating Forced Air
Cooling Ceiling Fan(s), Central A/C
Flooring Wood
Fireplaces Number 1
Fireplaces Type Brick, Fireplace - Glass Doors
Equipment Dishwasher, Disposal, Refrigerator, Icemaker, Water Heater, Stove
Fireplace Y
Appliance Dishwasher, Disposal, Refrigerator, Icemaker, Water Heater, Stove
Heat Source Natural Gas
Laundry Main Floor
Exterior
Exterior Feature Deck(s), Porch(es), Patio(s), Enclosed
Parking Features Garage Door Opener, Garage - Front Entry
Garage Spaces 2.0
Water Access N
View Trees/Woods
Accessibility None
Porch Deck(s), Porch(es), Patio(s), Enclosed
Attached Garage 2
Total Parking Spaces 2
Garage Y
Building
Lot Description Backs - Parkland, Backs to Trees, Cul-de-sac, Pipe Stem, Landscaping, Front Yard
Story 3
Foundation Concrete Perimeter
Sewer Public Sewer
Water Public
Architectural Style Colonial
Level or Stories 3
Additional Building Above Grade, Below Grade
Structure Type Vaulted Ceilings
New Construction N
Schools
Elementary Schools Bull Run
Middle Schools Stone
High Schools Westfield
School District Fairfax County Public Schools
Others
HOA Fee Include Common Area Maintenance,Trash,Other
Senior Community No
Tax ID 0642 04030021
Ownership Fee Simple
SqFt Source Assessor
Special Listing Condition Standard

“Molly's job is to find and attract mastery-based agents to the office, protect the culture, and make sure everyone is happy! ”


