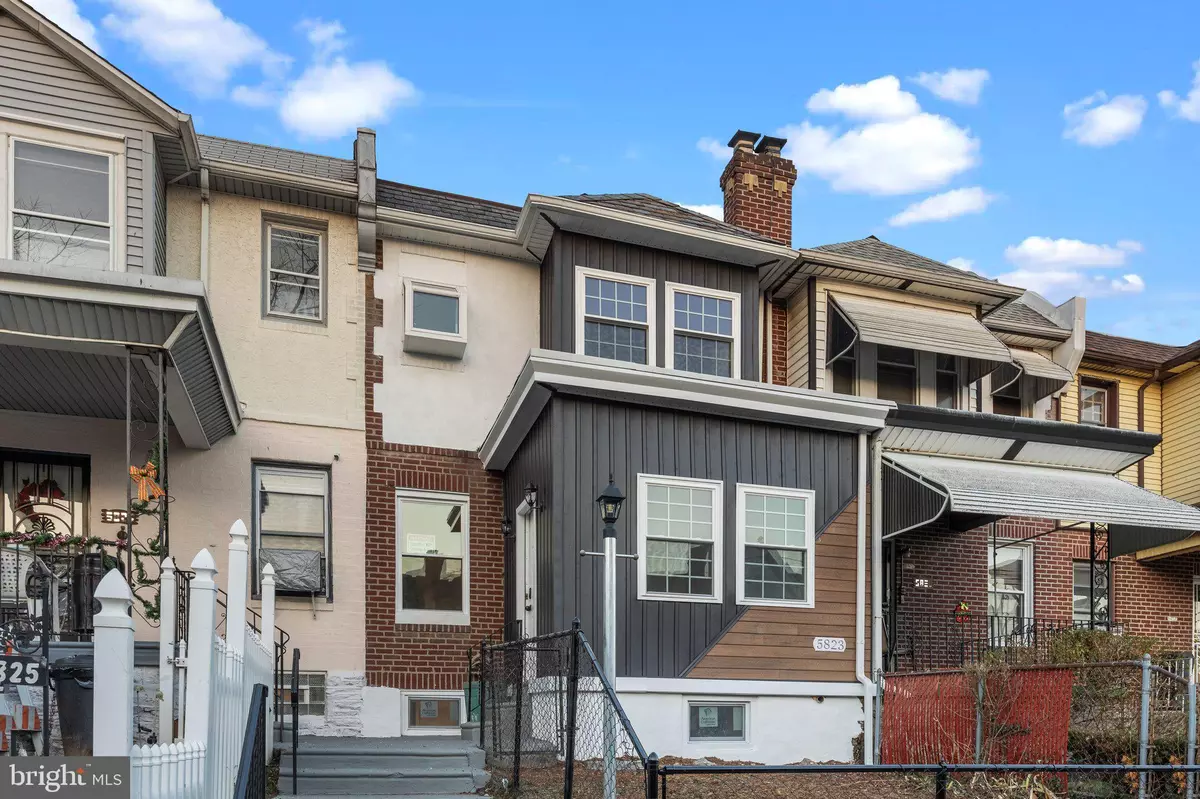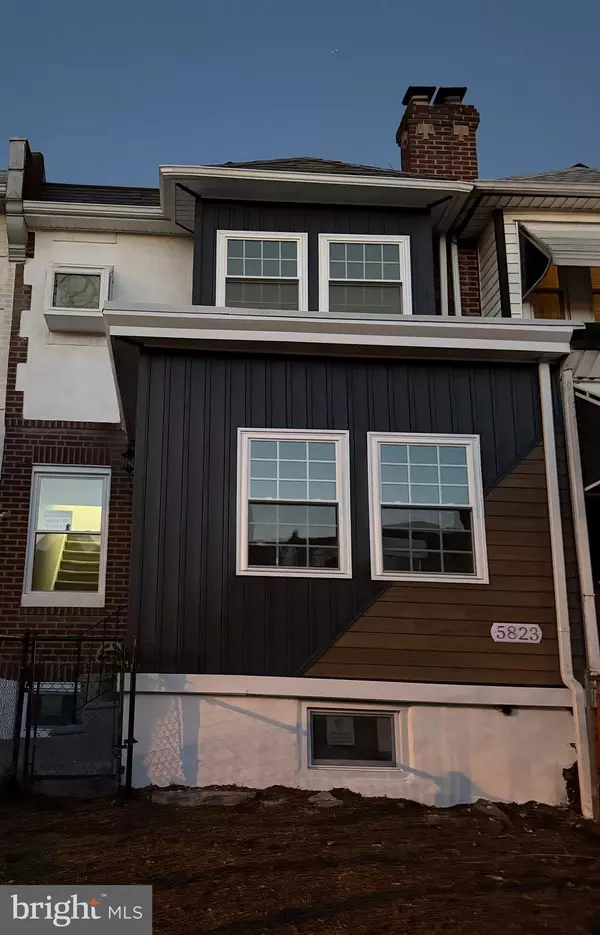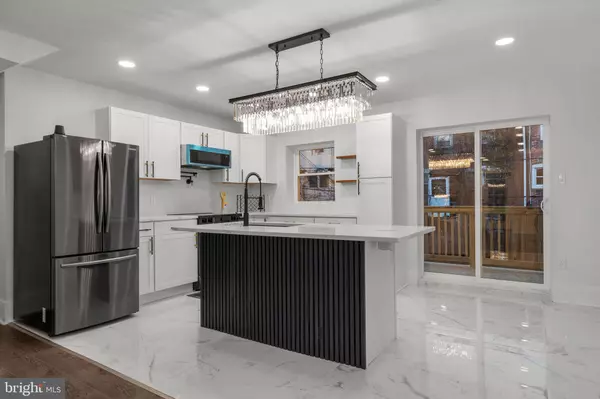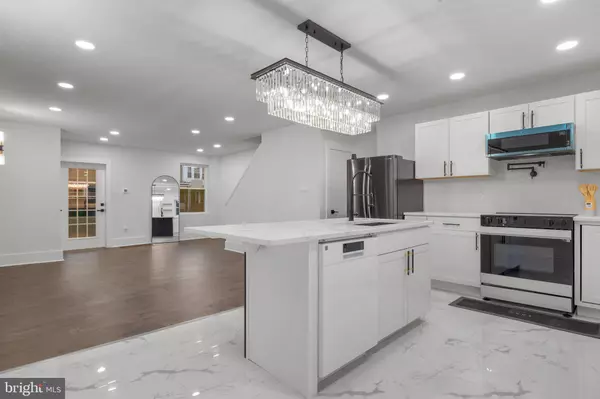4 Beds
3 Baths
1,493 SqFt
4 Beds
3 Baths
1,493 SqFt
Key Details
Property Type Townhouse
Sub Type Interior Row/Townhouse
Listing Status Active
Purchase Type For Sale
Square Footage 1,493 sqft
Price per Sqft $213
Subdivision West Oak Lane
MLS Listing ID PAPH2430400
Style AirLite
Bedrooms 4
Full Baths 1
Half Baths 2
HOA Y/N N
Abv Grd Liv Area 1,493
Originating Board BRIGHT
Year Built 1915
Annual Tax Amount $1,766
Tax Year 2024
Lot Size 1,406 Sqft
Acres 0.03
Lot Dimensions 18.00 x 80.00
Property Description
This fully equipped two-story townhouse with a finished basement is ready for you to call home. No additional work or setup is needed – just move in and enjoy!
Key Features:
• Spacious Modern Kitchen: Includes a large island, perfect for gatherings and entertaining, along with brand-new appliances: refrigerator, electric stove, dishwasher, garbage disposal, and microwave with an exhaust hood.
• Move-In Convenience: Laundry area equipped with a washer and dryer, central heating and cooling, and a 50-gallon water heater.
• Practical Design: A separate entryway provides storage for coats and shoes, keeping your living spaces tidy. Dimmable lighting throughout the house adds extra comfort.
• Additional Comforts: A cozy wooden backyard deck (14x5 feet) and a clean, functional garage.
Modern Style and Prime Location:
• European-quality windows and a sleek, modern facade.
• Walking distance to a park with wooded trails, perfect for biking and strolling.
• Close to schools, shops, cafes, restaurants, and gas stations.
This home is the perfect combination of modern style, comfort, and convenience.
More pictures
Location
State PA
County Philadelphia
Area 19138 (19138)
Zoning RM1
Rooms
Basement Fully Finished
Interior
Hot Water Natural Gas
Heating Central
Cooling Central A/C
Fireplace N
Window Features Energy Efficient
Heat Source Natural Gas
Laundry Basement
Exterior
Exterior Feature Deck(s)
Parking Features Basement Garage
Garage Spaces 1.0
Water Access N
Accessibility None
Porch Deck(s)
Attached Garage 1
Total Parking Spaces 1
Garage Y
Building
Story 2
Foundation Stone
Sewer Public Sewer
Water Public
Architectural Style AirLite
Level or Stories 2
Additional Building Above Grade
New Construction N
Schools
School District The School District Of Philadelphia
Others
Senior Community No
Tax ID 591229300
Ownership Fee Simple
SqFt Source Assessor
Horse Property N
Special Listing Condition Standard

“Molly's job is to find and attract mastery-based agents to the office, protect the culture, and make sure everyone is happy! ”






