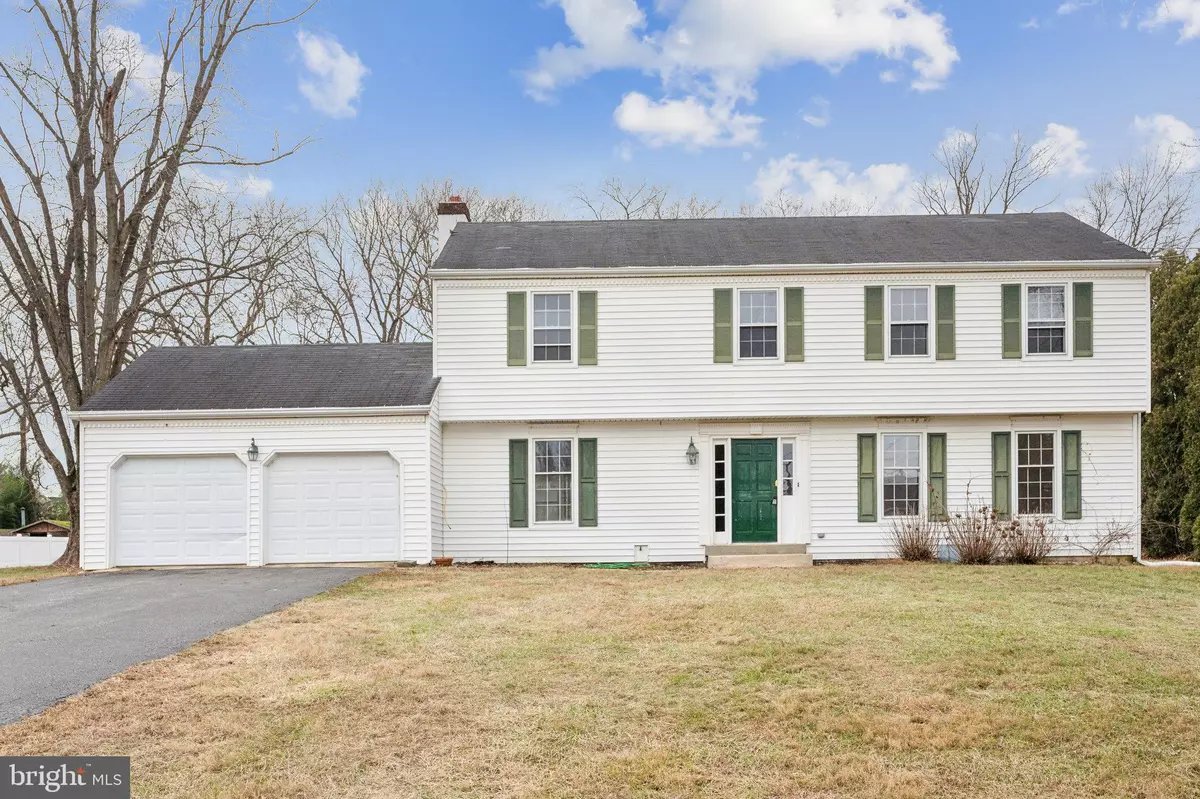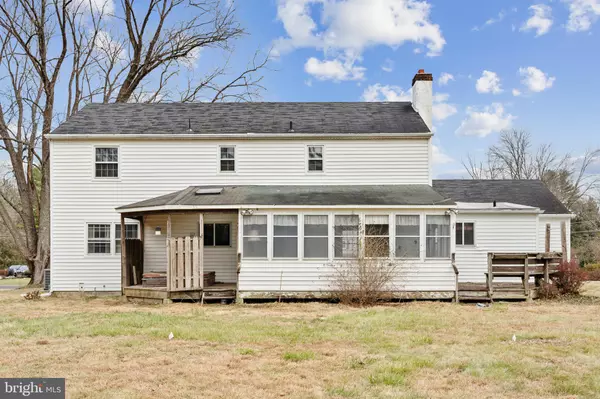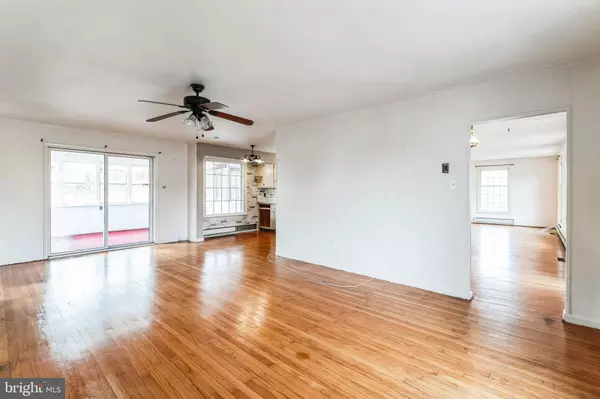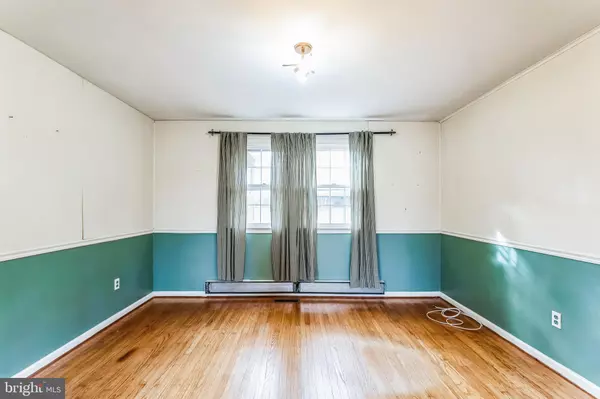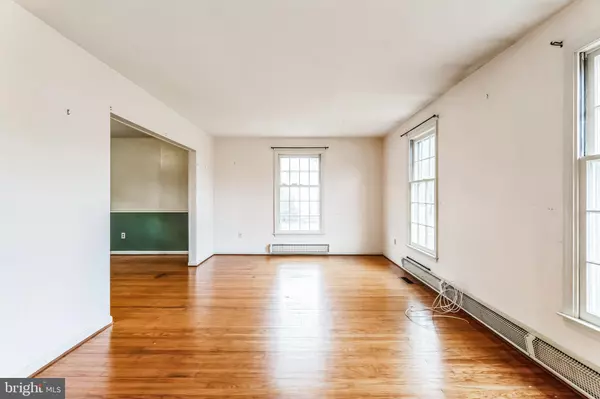4 Beds
3 Baths
2,267 SqFt
4 Beds
3 Baths
2,267 SqFt
Key Details
Property Type Single Family Home
Sub Type Detached
Listing Status Coming Soon
Purchase Type For Sale
Square Footage 2,267 sqft
Price per Sqft $275
Subdivision None Available
MLS Listing ID PACT2088866
Style Colonial
Bedrooms 4
Full Baths 2
Half Baths 1
HOA Y/N N
Abv Grd Liv Area 2,267
Originating Board BRIGHT
Year Built 1969
Annual Tax Amount $5,729
Tax Year 2024
Lot Size 1.000 Acres
Acres 1.0
Lot Dimensions 0.00 x 0.00
Property Description
With a solid foundation and generous living space, this home boasts a welcoming floor plan featuring four large bedrooms and 2 1/2 bathrooms with a two car garage. The mechanicals/HVAC for this home are in great shape and offers dual zone heating/cooling. The spacious 1 acre property provides room for outdoor activities and potential landscaping projects. Whether you're a first time buyer or looking for a renovation project, this home offers a perfect canvas to make it your own.
The location is a major highlight, offering easy access to local amenities, shopping, dining and major highways, all while being surrounded by the natural beauty of the area.
This is a fantastic opportunity for those looking to put their personal touch on a property and enjoy the long-term benefits of a home in such a sought after location. Schedule your showing today and explore the possibilities!
Note: The home is being sold as/is and a new septic system will be installed January 2025.
Location
State PA
County Chester
Area Westtown Twp (10367)
Zoning R1
Rooms
Other Rooms Living Room, Dining Room, Primary Bedroom, Bedroom 2, Bedroom 3, Kitchen, Family Room, Bedroom 1
Basement Full
Interior
Interior Features Primary Bath(s), Kitchen - Eat-In
Hot Water Electric
Heating Zoned
Cooling Central A/C
Flooring Wood, Tile/Brick
Fireplaces Number 1
Fireplaces Type Gas/Propane
Inclusions All appliances as-is condition
Fireplace Y
Heat Source Propane - Leased
Laundry Main Floor
Exterior
Parking Features Garage Door Opener, Garage - Front Entry
Garage Spaces 2.0
Utilities Available Propane
Water Access N
Roof Type Shingle
Accessibility None
Attached Garage 2
Total Parking Spaces 2
Garage Y
Building
Lot Description Level, Front Yard, Rear Yard
Story 2
Foundation Block
Sewer On Site Septic
Water Public
Architectural Style Colonial
Level or Stories 2
Additional Building Above Grade, Below Grade
New Construction N
Schools
Elementary Schools Penn Wood
Middle Schools Stetson
High Schools West Chester Bayard Rustin
School District West Chester Area
Others
Senior Community No
Tax ID 67-03 -0125.2500
Ownership Fee Simple
SqFt Source Estimated
Acceptable Financing Cash, Conventional
Listing Terms Cash, Conventional
Financing Cash,Conventional
Special Listing Condition Standard

“Molly's job is to find and attract mastery-based agents to the office, protect the culture, and make sure everyone is happy! ”

