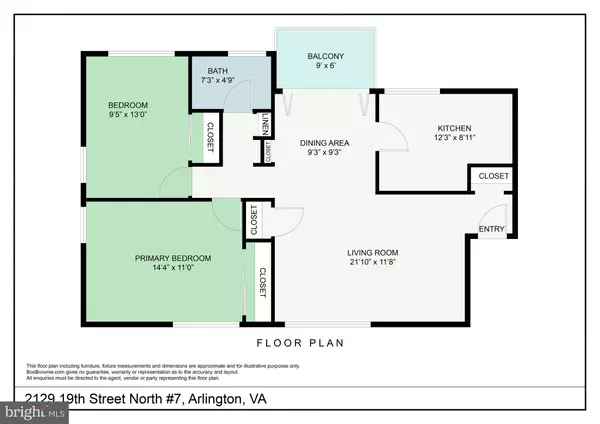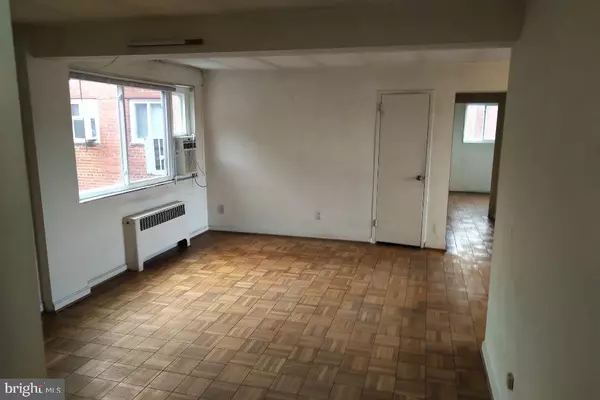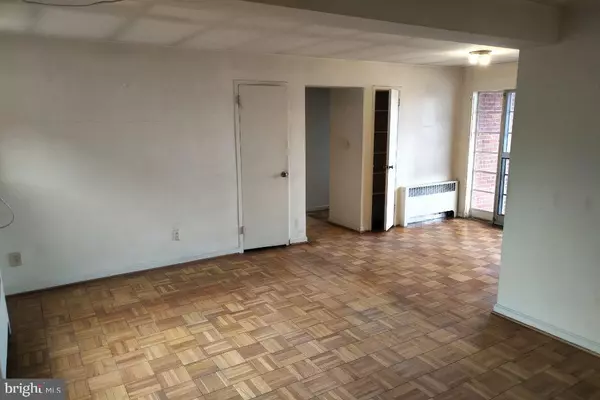2 Beds
1 Bath
850 SqFt
2 Beds
1 Bath
850 SqFt
Key Details
Property Type Condo
Sub Type Condo/Co-op
Listing Status Pending
Purchase Type For Sale
Square Footage 850 sqft
Price per Sqft $323
Subdivision Courthouse
MLS Listing ID VAAR2051894
Style Contemporary
Bedrooms 2
Full Baths 1
Condo Fees $461/mo
HOA Y/N N
Abv Grd Liv Area 850
Originating Board BRIGHT
Year Built 1954
Tax Year 2025
Property Description
Location
State VA
County Arlington
Zoning RESI
Rooms
Main Level Bedrooms 2
Interior
Interior Features Combination Dining/Living, Dining Area, Wood Floors
Hot Water Natural Gas
Heating Radiator
Cooling Wall Unit
Flooring Hardwood, Ceramic Tile
Equipment Oven/Range - Electric, Refrigerator
Furnishings No
Window Features Double Pane
Appliance Oven/Range - Electric, Refrigerator
Heat Source Natural Gas
Laundry Common, Basement
Exterior
Exterior Feature Balcony
Amenities Available Common Grounds, Extra Storage, Picnic Area, Laundry Facilities
Water Access N
Accessibility Other
Porch Balcony
Garage N
Building
Story 1
Unit Features Garden 1 - 4 Floors
Sewer Public Sewer
Water Public
Architectural Style Contemporary
Level or Stories 1
Additional Building Above Grade, Below Grade
Structure Type Plaster Walls
New Construction N
Schools
School District Arlington County Public Schools
Others
Pets Allowed Y
HOA Fee Include Ext Bldg Maint,Gas,Heat,Insurance,Lawn Maintenance,Management,Reserve Funds,Sewer,Snow Removal,Taxes,Trash,Water,Laundry
Senior Community No
Tax ID NONE - COOP UNIT
Ownership Cooperative
Security Features Main Entrance Lock
Acceptable Financing Cash, Conventional
Horse Property N
Listing Terms Cash, Conventional
Financing Cash,Conventional
Special Listing Condition Standard
Pets Allowed Dogs OK, Cats OK

“Molly's job is to find and attract mastery-based agents to the office, protect the culture, and make sure everyone is happy! ”






