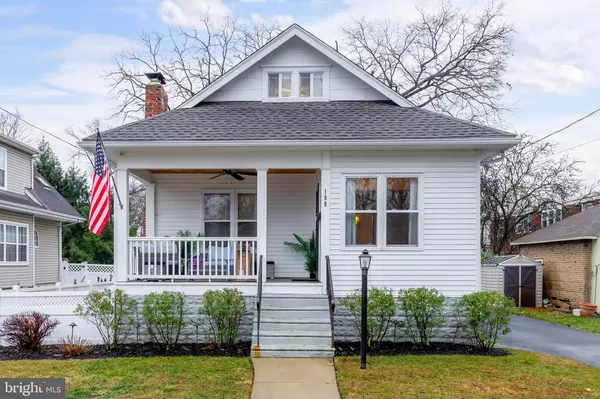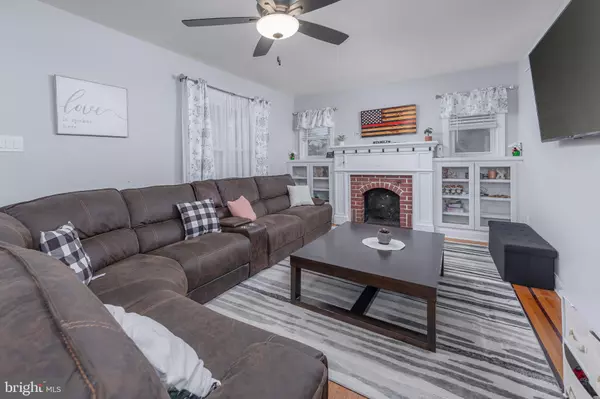4 Beds
2 Baths
2,106 SqFt
4 Beds
2 Baths
2,106 SqFt
Key Details
Property Type Single Family Home
Sub Type Detached
Listing Status Pending
Purchase Type For Sale
Square Footage 2,106 sqft
Price per Sqft $194
Subdivision Westside
MLS Listing ID NJCD2081510
Style Bungalow
Bedrooms 4
Full Baths 2
HOA Y/N N
Abv Grd Liv Area 1,749
Originating Board BRIGHT
Year Built 1930
Annual Tax Amount $9,446
Tax Year 2024
Lot Size 6,251 Sqft
Acres 0.14
Lot Dimensions 50.00 x 125.00
Property Description
Location
State NJ
County Camden
Area Audubon Boro (20401)
Zoning RESIDENTIAL
Rooms
Other Rooms Living Room, Dining Room, Bedroom 2, Bedroom 3, Kitchen, Basement, Foyer, Bedroom 1, Laundry, Storage Room, Utility Room
Basement Combination, Full, Partially Finished
Main Level Bedrooms 2
Interior
Interior Features Formal/Separate Dining Room, Carpet, Dining Area, Entry Level Bedroom, Ceiling Fan(s), Built-Ins, Kitchen - Gourmet, Upgraded Countertops, Walk-in Closet(s)
Hot Water Natural Gas
Heating Forced Air, Other
Cooling Central A/C
Fireplaces Number 1
Fireplaces Type Brick, Non-Functioning
Inclusions Refrigerator (kitchen and basement), microwave, dishwasher, range, washer, dryer, window treatments (blinds and drapes), TV mounts (Living room, two main floor bedrooms and basement), pool, pool equipment and two outdoor umbrellas
Fireplace Y
Heat Source Natural Gas
Laundry Upper Floor
Exterior
Exterior Feature Patio(s), Porch(es), Deck(s)
Parking Features Additional Storage Area, Covered Parking
Garage Spaces 6.0
Fence Fully
Pool Above Ground
Water Access N
Accessibility None
Porch Patio(s), Porch(es), Deck(s)
Total Parking Spaces 6
Garage Y
Building
Lot Description Rear Yard
Story 1.5
Foundation Block
Sewer Public Sewer
Water Public
Architectural Style Bungalow
Level or Stories 1.5
Additional Building Above Grade, Below Grade
New Construction N
Schools
Elementary Schools Haviland Avenue E.S.
Middle Schools Audubon Jr-Sr
High Schools Audubon H.S.
School District Audubon Public Schools
Others
Senior Community No
Tax ID 01-00113-00005
Ownership Fee Simple
SqFt Source Assessor
Acceptable Financing Cash, Conventional, FHA, VA, Assumption
Listing Terms Cash, Conventional, FHA, VA, Assumption
Financing Cash,Conventional,FHA,VA,Assumption
Special Listing Condition Standard

“Molly's job is to find and attract mastery-based agents to the office, protect the culture, and make sure everyone is happy! ”






