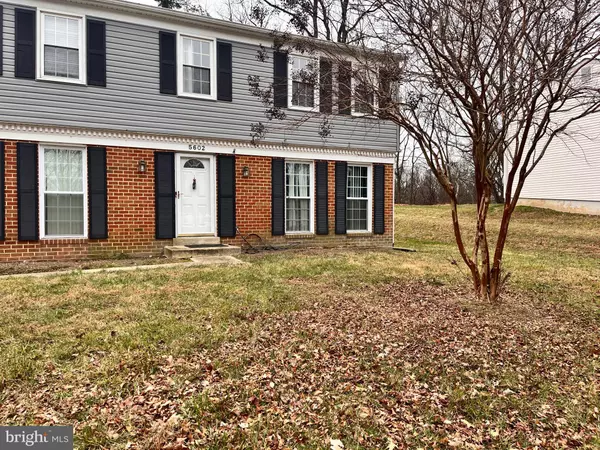4 Beds
3 Baths
2,652 SqFt
4 Beds
3 Baths
2,652 SqFt
Key Details
Property Type Single Family Home
Sub Type Detached
Listing Status Coming Soon
Purchase Type For Sale
Square Footage 2,652 sqft
Price per Sqft $231
Subdivision Long Reach
MLS Listing ID MDHW2047840
Style Colonial
Bedrooms 4
Full Baths 2
Half Baths 1
HOA Y/N Y
Abv Grd Liv Area 2,052
Originating Board BRIGHT
Year Built 1971
Annual Tax Amount $7,566
Tax Year 2024
Lot Size 8,016 Sqft
Acres 0.18
Property Description
This 4-bedroom colonial in Columbia's desirable Long Reach neighborhood is full of potential and ready for your vision. With neutral colors and elegant architectural details like crown molding and chair rails, this home provides a solid foundation to create your dream space. The chef's kitchen boasts quality white cabinetry, granite countertops, a large refrigerator, and a stainless steel range with double ovens. The cozy family room includes a fireplace, and French patio doors open to a spacious deck and backyard—ideal for outdoor entertaining.
Upstairs, the master suite offers a generous walk-in closet and a large bath. Additional conveniences include a main-level laundry room with an adjoining garage, a large pantry, washer and dryer, and coat hooks.
Set on a nice lot near Blandair Park, this home is close to shopping, schools, and outdoor recreation. Enjoy access to the Columbia Association's extensive amenities, including 23 outdoor pools (some with mini-waterparks), indoor pools, fitness clubs, golf courses, an art center, and more. The community also features lakes, parks, tot lots, pickleball, basketball and tennis courts, and 95 miles of pathways for jogging, strolling, and biking.
Bring your creativity and make this home your own—don't miss the opportunity to experience all that Columbia living has to offer!
Location
State MD
County Howard
Zoning NT
Rooms
Other Rooms Living Room, Dining Room, Kitchen, Family Room, Recreation Room
Basement Connecting Stairway, Full, Improved, Partially Finished
Interior
Interior Features Attic, Breakfast Area, Built-Ins, Carpet, Family Room Off Kitchen, Floor Plan - Traditional, Formal/Separate Dining Room, Kitchen - Country, Primary Bath(s), Recessed Lighting, Upgraded Countertops, Wainscotting, Wood Floors
Hot Water Natural Gas
Heating Forced Air
Cooling Central A/C
Fireplaces Number 1
Fireplace Y
Heat Source Natural Gas
Exterior
Parking Features Garage - Front Entry
Garage Spaces 1.0
Utilities Available Under Ground
Amenities Available Basketball Courts, Common Grounds, Community Center, Exercise Room, Fitness Center, Bike Trail, Jog/Walk Path, Lake, Pool - Indoor, Pool - Outdoor, Recreational Center, Swimming Pool, Tennis Courts, Tot Lots/Playground
Water Access N
Accessibility 2+ Access Exits
Attached Garage 1
Total Parking Spaces 1
Garage Y
Building
Story 3
Foundation Other
Sewer Public Sewer
Water Public
Architectural Style Colonial
Level or Stories 3
Additional Building Above Grade, Below Grade
New Construction N
Schools
School District Howard County Public School System
Others
Senior Community No
Tax ID 1416106801
Ownership Fee Simple
SqFt Source Assessor
Special Listing Condition Standard

“Molly's job is to find and attract mastery-based agents to the office, protect the culture, and make sure everyone is happy! ”


