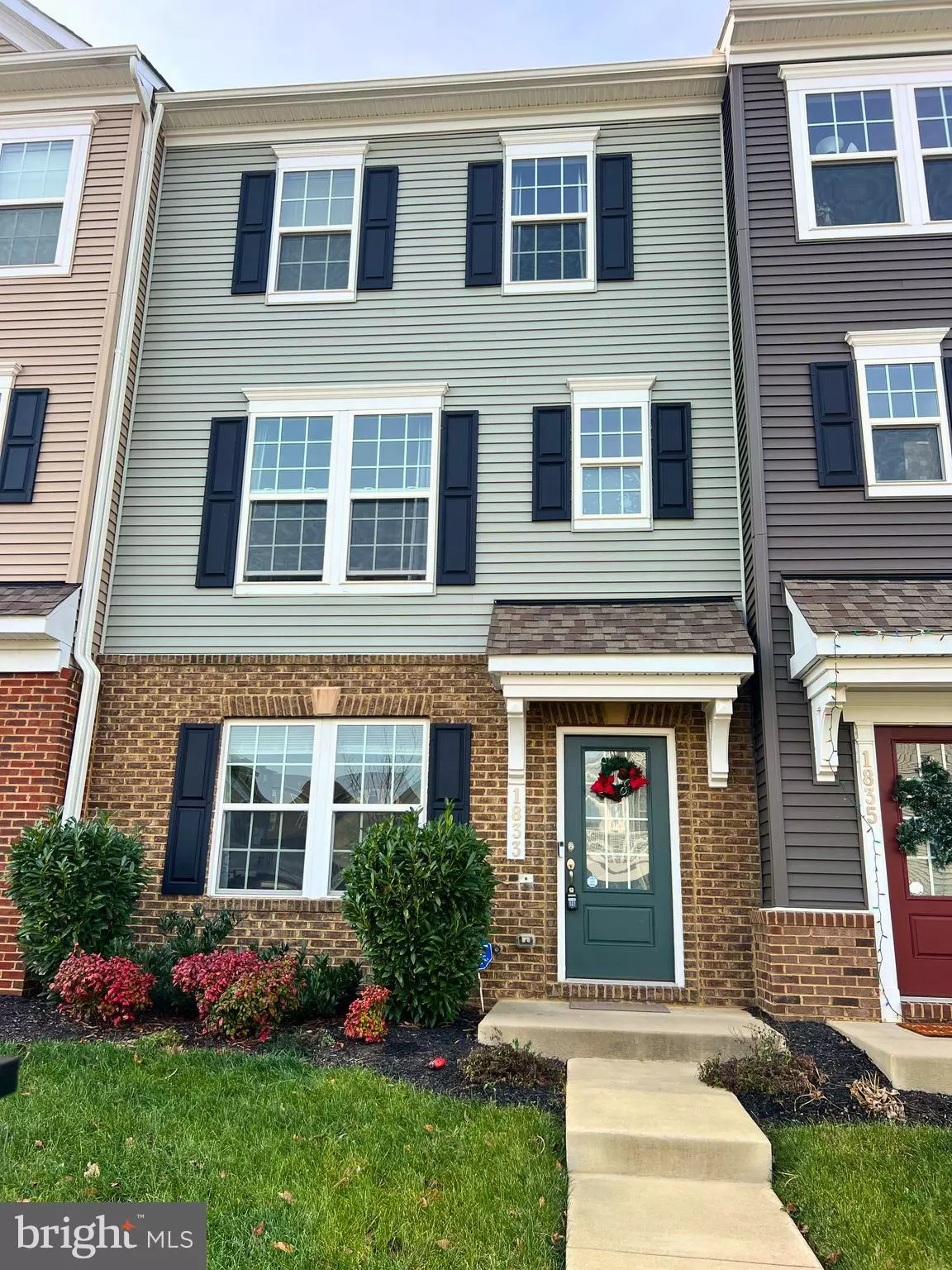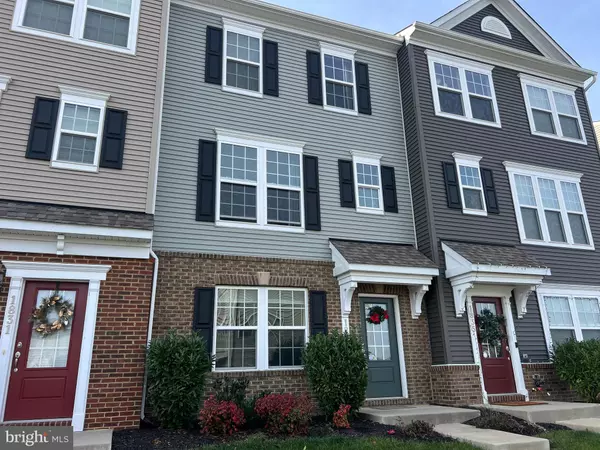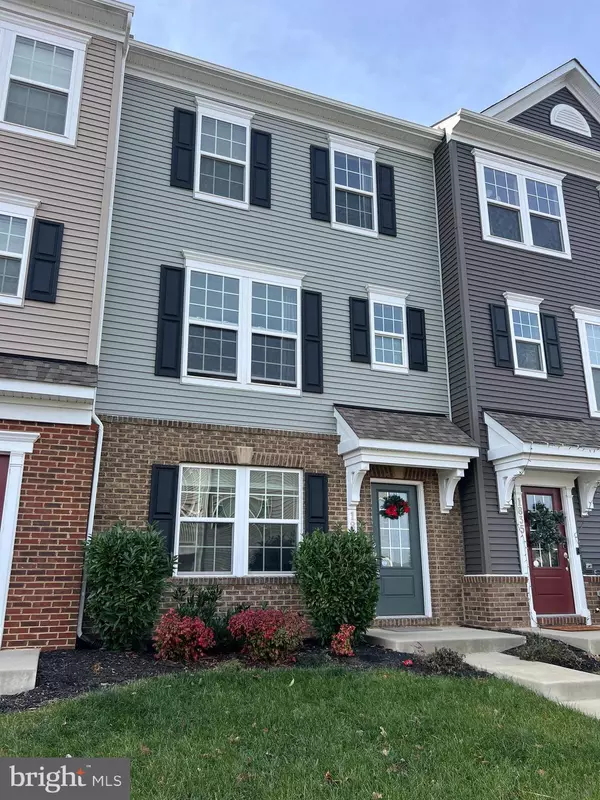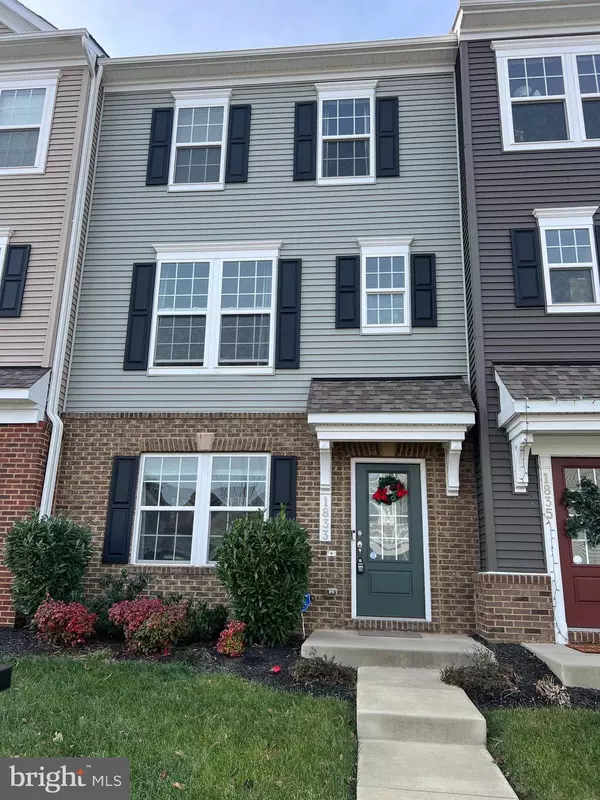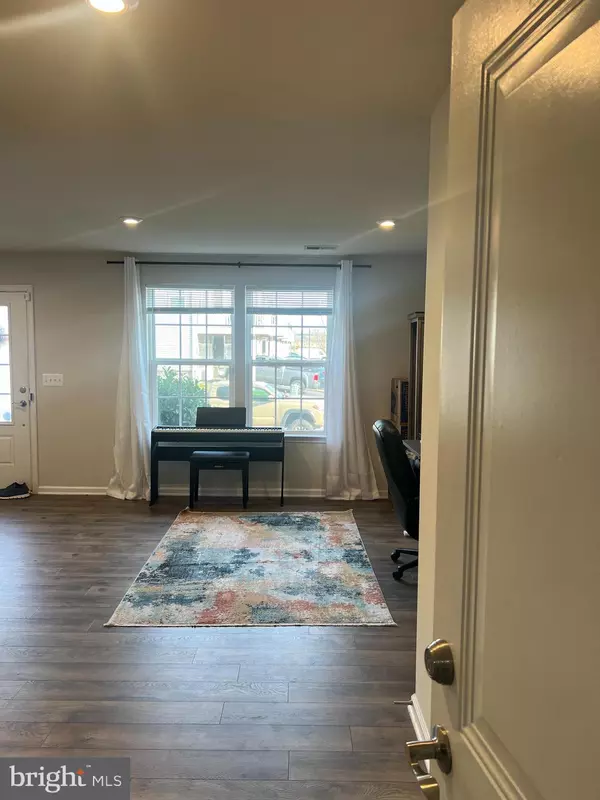3 Beds
4 Baths
2,069 SqFt
3 Beds
4 Baths
2,069 SqFt
Key Details
Property Type Townhouse
Sub Type Interior Row/Townhouse
Listing Status Active
Purchase Type For Rent
Square Footage 2,069 sqft
Subdivision Central Park
MLS Listing ID VAFB2007386
Style Colonial
Bedrooms 3
Full Baths 3
Half Baths 1
HOA Y/N Y
Abv Grd Liv Area 2,069
Originating Board BRIGHT
Year Built 2020
Lot Size 1,742 Sqft
Acres 0.04
Property Description
Description
Imagine walking to Wegmans, being just minutes from Central Park, I-95, and an array of amenities—welcome to the ultimate blend of convenience and lifestyle at 1833 Sag Harbor Lane. Nestled in The Landing at Central Park, this like-new, three-level townhome built in 2020 offers contemporary living at its finest. Home Features: • Bedrooms: 3 spacious bedrooms • Bathrooms: 3.5 baths • Square Footage: Nearly 2,000 sq. ft. • Community Perks: Tot lot, community pool, and a network of sidewalks for leisurely strolls Prime Location: Enjoy unparalleled accessibility! • Half a mile to: Wegmans, Fredericksburg Nationals ballpark, Fredericksburg Convention • Center, and the vibrant shopping/dining hub of Central Park. • Less than 2 miles: Quick access to I-95 via the Route 3 exit. • Less than 3 miles: Historic Downtown Fredericksburg. Exterior Highlights: • Front: Brick façade with gray paneling, black shutters, and a charming sidewalk leading to a forest-green door. • Back: Two-car garage with an asphalt driveway and a spacious wooden deck perfect for relaxing or entertaining. Interior Details: First Floor: • Luxury vinyl plank (LVP) flooring throughout. • Flexible living/family room space. • Full bath with tub/shower combo. • Garage access. Second Floor (Main Level): Open-concept design with abundant natural light. • Gourmet kitchen featuring: • Oversized island with seating. • Quartz countertops. • Stainless steel appliances, including a cooktop and wall oven. • Modern white cabinetry. • Living/dining area, recessed lighting, and a convenient half bath. Third Floor: • Primary suite with walk-in closet, ensuite bath (large shower, double vanity, tile flooring). • Two additional carpeted bedrooms and a full bath with tub/shower combo. • Laundry room with included washer and dryer. Why You'll Love It: This meticulously maintained home combines style, functionality, and location. Built in 2020, it boasts modern finishes and systems in excellent condition. Whether you're looking for a space to entertain or a peaceful retreat, this townhome delivers. Don't miss your opportunity to call 1833 Sag Harbor Lane home—schedule your showing today!
Location
State VA
County Fredericksburg City
Zoning R12
Rooms
Other Rooms Living Room, Dining Room, Primary Bedroom, Bedroom 2, Bedroom 3, Kitchen, Family Room, Bathroom 2, Bathroom 3, Primary Bathroom, Half Bath
Basement Heated, Interior Access, Walkout Level
Interior
Interior Features Carpet, Dining Area, Family Room Off Kitchen, Floor Plan - Open, Upgraded Countertops, Walk-in Closet(s), Kitchen - Island, Primary Bath(s), Bathroom - Stall Shower, Bathroom - Tub Shower
Hot Water Electric
Heating Heat Pump(s)
Cooling Central A/C
Flooring Carpet, Ceramic Tile, Luxury Vinyl Plank
Equipment Built-In Microwave, Cooktop, Dishwasher, Dryer, Icemaker, Oven - Wall, Refrigerator, Washer
Fireplace N
Window Features Energy Efficient,Screens
Appliance Built-In Microwave, Cooktop, Dishwasher, Dryer, Icemaker, Oven - Wall, Refrigerator, Washer
Heat Source Electric
Laundry Has Laundry, Dryer In Unit, Washer In Unit, Upper Floor
Exterior
Exterior Feature Deck(s)
Parking Features Garage - Rear Entry, Inside Access
Garage Spaces 2.0
Amenities Available Common Grounds, Pool - Outdoor, Tot Lots/Playground
Water Access N
View Garden/Lawn
Roof Type Shingle
Accessibility None
Porch Deck(s)
Road Frontage HOA
Attached Garage 2
Total Parking Spaces 2
Garage Y
Building
Lot Description Front Yard
Story 3
Foundation Slab
Sewer Public Sewer
Water Public
Architectural Style Colonial
Level or Stories 3
Additional Building Above Grade, Below Grade
Structure Type 9'+ Ceilings,Dry Wall
New Construction N
Schools
High Schools James Monroe
School District Fredericksburg City Public Schools
Others
Pets Allowed N
HOA Fee Include Common Area Maintenance,Pool(s),Health Club,Snow Removal,Trash
Senior Community No
Tax ID 7769-77-7588
Ownership Other
SqFt Source Estimated
Security Features Electric Alarm,Surveillance Sys

“Molly's job is to find and attract mastery-based agents to the office, protect the culture, and make sure everyone is happy! ”

