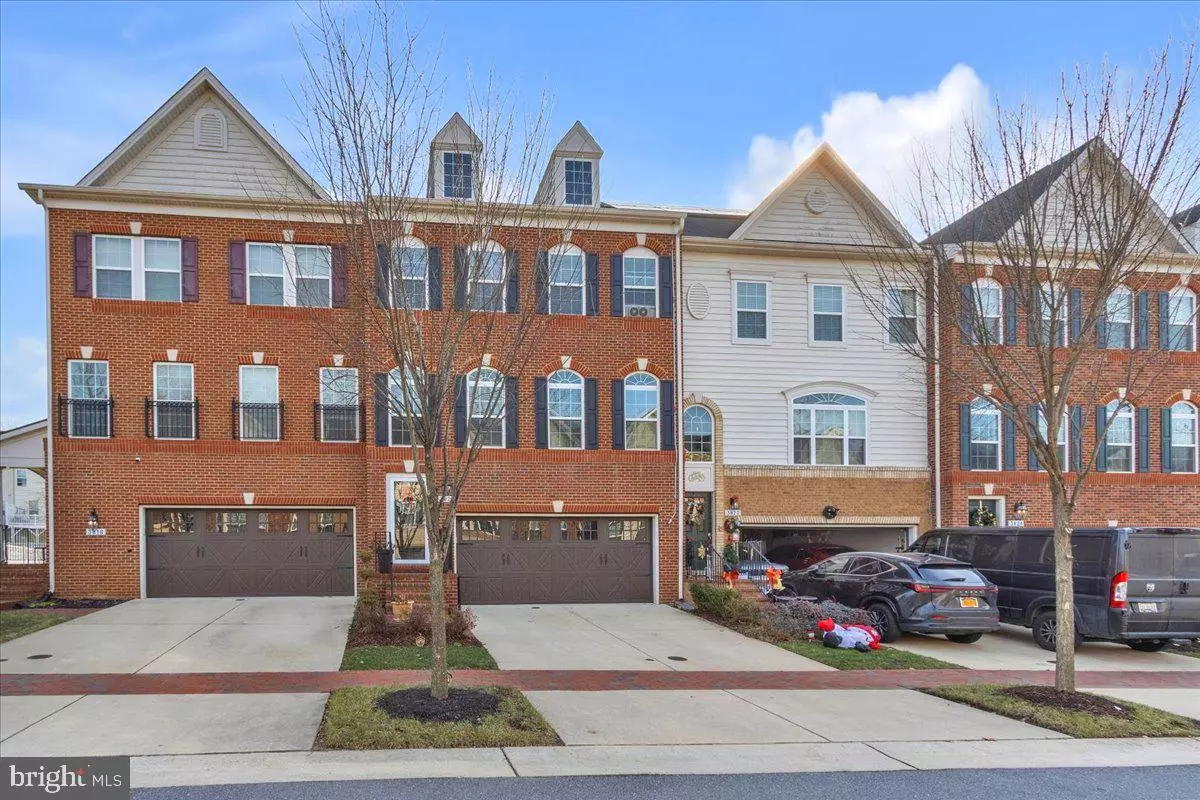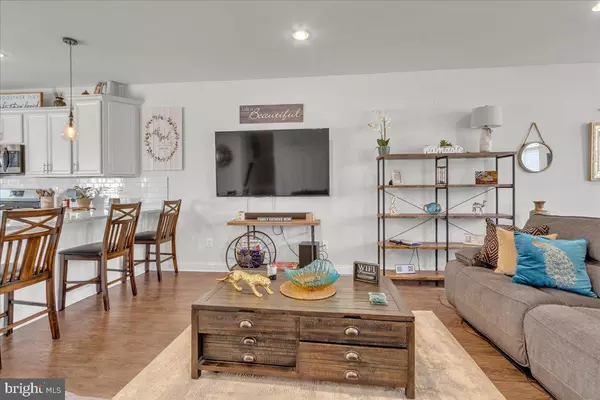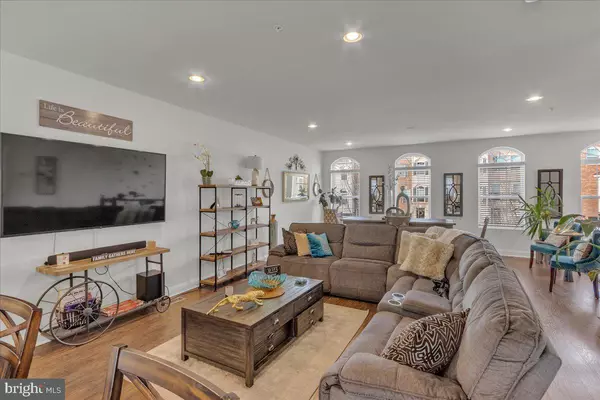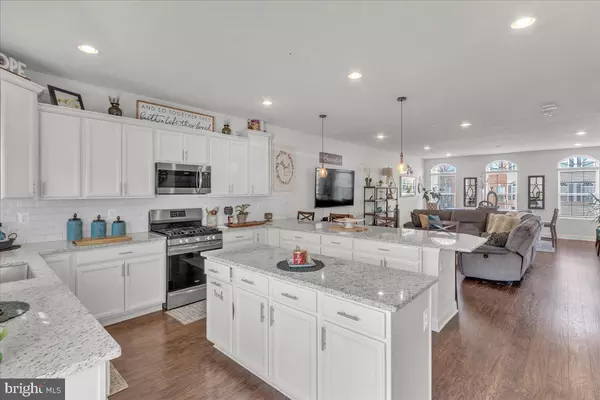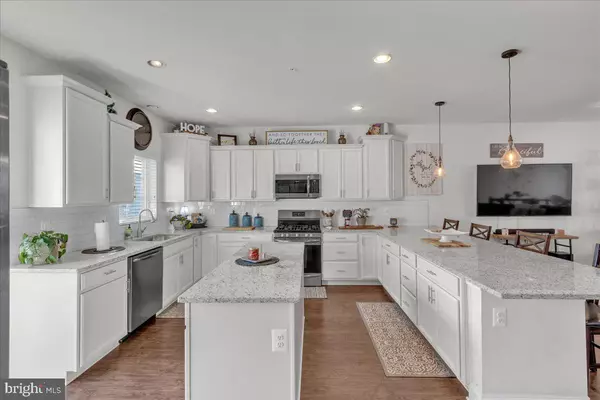3 Beds
4 Baths
2,016 SqFt
3 Beds
4 Baths
2,016 SqFt
Key Details
Property Type Townhouse
Sub Type Interior Row/Townhouse
Listing Status Active
Purchase Type For Sale
Square Footage 2,016 sqft
Price per Sqft $282
Subdivision Beechtree
MLS Listing ID MDPG2136106
Style Contemporary,Mid-Century Modern
Bedrooms 3
Full Baths 3
Half Baths 1
HOA Fees $125/mo
HOA Y/N Y
Abv Grd Liv Area 2,016
Originating Board BRIGHT
Year Built 2018
Annual Tax Amount $6,853
Tax Year 2024
Lot Size 1,920 Sqft
Acres 0.04
Property Description
Situated just 20 miles from Washington, D.C., this home is ideal for commuters, with easy access to Route 301 and I-495, making the drive to the city under 35 minutes. For public transportation, the Branch Avenue Metro Station (Green Line) is nearby, offering a convenient option for city travel. For those who travel further, BWI Airport is less than 30 miles away. The Beech Tree-South Village Community offers a host of amenities, including a championship golf course, walking and biking trails, a resort-style pool, a clubhouse, playgrounds, and scenic lakes. The neighborhood provides a peaceful, family-friendly environment while still being close to everything you need.
Nearby, you'll find excellent shopping, dining, and recreation options, including Bowie Town Center, The Shops at Marlboro Crossing, and local dining spots like The Brass Tap and Grille No. 13. For outdoor enthusiasts, Rosaryville State Park and Patuxent River Park offer plenty of opportunities for recreation. This home is also located in a district with highly rated schools, making it an excellent choice for families looking to settle down in a vibrant community with easy access to all the conveniences of suburban living.
Don't miss out on this incredible opportunity! Contact us today to schedule a private tour of this beautiful home.
Location
State MD
County Prince Georges
Zoning LCD
Rooms
Other Rooms Basement
Basement Fully Finished, Garage Access, Outside Entrance
Interior
Interior Features Built-Ins, Ceiling Fan(s), Floor Plan - Open, Dining Area, Kitchen - Island, Sprinkler System, Walk-in Closet(s), Window Treatments, Family Room Off Kitchen, Butlers Pantry, Carpet, Pantry
Hot Water Natural Gas
Cooling Central A/C
Flooring Carpet, Hardwood, Ceramic Tile
Fireplaces Number 1
Fireplaces Type Electric
Inclusions Chandelier, Wall clock, Washer/dryer, All outdoor furniture including grill and fire pit
Equipment Built-In Microwave, Built-In Range, Dishwasher, Refrigerator, Disposal, Dryer, Stainless Steel Appliances, Washer, Water Heater, Water Heater - High-Efficiency
Furnishings No
Fireplace Y
Window Features Double Hung,Double Pane,Casement,Energy Efficient
Appliance Built-In Microwave, Built-In Range, Dishwasher, Refrigerator, Disposal, Dryer, Stainless Steel Appliances, Washer, Water Heater, Water Heater - High-Efficiency
Heat Source Natural Gas
Laundry Upper Floor
Exterior
Exterior Feature Deck(s)
Parking Features Garage - Front Entry, Built In, Garage Door Opener
Garage Spaces 4.0
Utilities Available Cable TV Available, Water Available, Sewer Available, Natural Gas Available
Amenities Available Community Center, Gated Community, Pool - Outdoor, Swimming Pool, Tot Lots/Playground
Water Access N
Accessibility Level Entry - Main
Porch Deck(s)
Attached Garage 2
Total Parking Spaces 4
Garage Y
Building
Lot Description Front Yard
Story 3
Foundation Brick/Mortar
Sewer Public Sewer
Water Public
Architectural Style Contemporary, Mid-Century Modern
Level or Stories 3
Additional Building Above Grade, Below Grade
Structure Type Dry Wall,High,9'+ Ceilings
New Construction N
Schools
School District Prince George'S County Public Schools
Others
Pets Allowed Y
HOA Fee Include Management,Reserve Funds,Trash
Senior Community No
Tax ID 17035604627
Ownership Fee Simple
SqFt Source Estimated
Security Features Carbon Monoxide Detector(s),Security System,Smoke Detector
Acceptable Financing VA, FHA, Conventional, Cash, Assumption
Horse Property N
Listing Terms VA, FHA, Conventional, Cash, Assumption
Financing VA,FHA,Conventional,Cash,Assumption
Special Listing Condition Standard
Pets Allowed Cats OK, Dogs OK

“Molly's job is to find and attract mastery-based agents to the office, protect the culture, and make sure everyone is happy! ”

