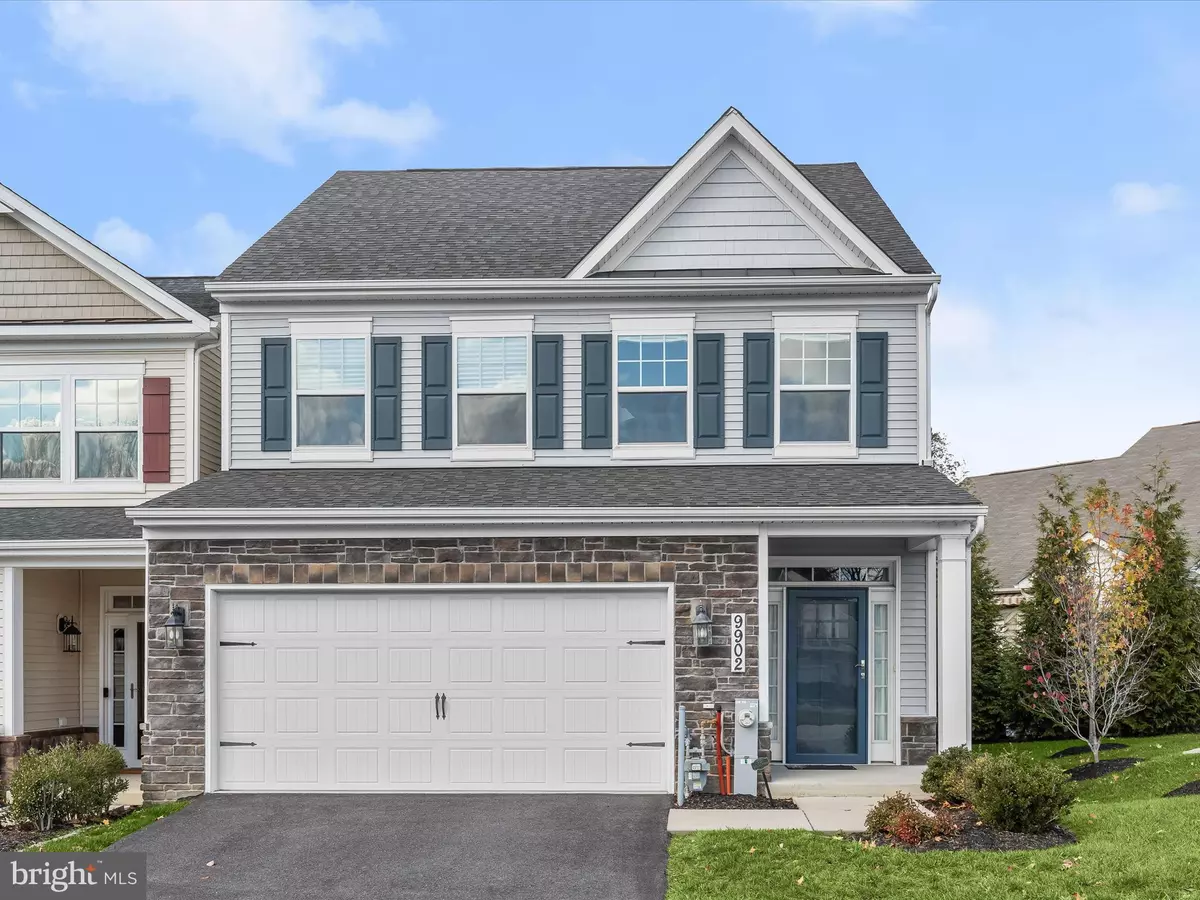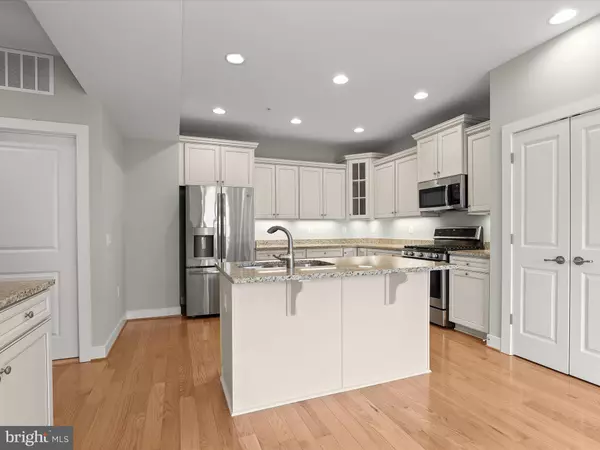3 Beds
4 Baths
2,105 SqFt
3 Beds
4 Baths
2,105 SqFt
Key Details
Property Type Townhouse
Sub Type End of Row/Townhouse
Listing Status Pending
Purchase Type For Sale
Square Footage 2,105 sqft
Price per Sqft $320
Subdivision Walden Woods
MLS Listing ID MDHW2046814
Style Colonial
Bedrooms 3
Full Baths 3
Half Baths 1
HOA Fees $165/mo
HOA Y/N Y
Abv Grd Liv Area 2,060
Originating Board BRIGHT
Year Built 2018
Annual Tax Amount $8,514
Tax Year 2024
Lot Size 3,187 Sqft
Acres 0.07
Property Description
Meticulously maintained by its original owner, this home exudes timeless sophistication. Rich hardwood floors, crown molding, and tray ceilings enhance the open-concept design, creating an inviting space that is perfect for both entertaining and everyday living. The kitchen is a chef's dream, featuring off-white cabinetry with a warm glaze, under-cabinet lighting, granite countertops, a spacious island with a breakfast bar, stainless steel appliances—including a gas range—and a convenient pantry. The adjacent dining room flows seamlessly into the living room, which boasts custom motorized window coverings and access to a charming screened porch, ideal for enjoying the outdoors through much of the year.
The main level is thoughtfully designed with a luxurious primary suite. The bedroom features a walk-in closet, while the en-suite bath offers a spa-like retreat with a double vanity and a floor-to-ceiling tiled shower complete with a built-in bench. A laundry room with storage cabinetry and a powder room complete the first floor, ensuring everything you need is easily accessible.
Upstairs, a spacious loft provides versatile living space, perfect for a home office, den, or hobby area. Two generously sized bedrooms and a full bath complete the upper level, offering privacy and comfort for guests or family. The unfinished lower level presents an incredible opportunity to customize, with space for a bedroom (thanks to an egress window), and the convenience of an already finished third full bathroom.
This home also includes a two-car garage, ensuring ample storage and parking. With its prime location, stunning features, and access to exceptional community amenities, this property truly has it all. Welcome to the lifestyle you've been dreaming of!
Please note: photos depicting furniture have utilized virtual staging.
Location
State MD
County Howard
Zoning PSC
Rooms
Other Rooms Living Room, Dining Room, Primary Bedroom, Bedroom 2, Bedroom 3, Kitchen, Basement, Foyer, Laundry, Loft
Basement Connecting Stairway, Interior Access, Sump Pump, Unfinished, Windows, Daylight, Partial, Space For Rooms
Main Level Bedrooms 1
Interior
Interior Features Bathroom - Walk-In Shower, Breakfast Area, Carpet, Ceiling Fan(s), Combination Dining/Living, Combination Kitchen/Dining, Crown Moldings, Dining Area, Entry Level Bedroom, Floor Plan - Open, Kitchen - Eat-In, Kitchen - Island, Kitchen - Table Space, Pantry, Primary Bath(s), Recessed Lighting, Sprinkler System, Upgraded Countertops, Walk-in Closet(s), Wood Floors
Hot Water Natural Gas
Heating Forced Air
Cooling Central A/C
Flooring Carpet, Ceramic Tile, Hardwood
Equipment Built-In Microwave, Dishwasher, Dryer, Icemaker, Oven - Single, Oven/Range - Gas, Refrigerator, Stainless Steel Appliances, Washer, Water Heater, Disposal
Fireplace N
Window Features Double Pane,Screens,Vinyl Clad
Appliance Built-In Microwave, Dishwasher, Dryer, Icemaker, Oven - Single, Oven/Range - Gas, Refrigerator, Stainless Steel Appliances, Washer, Water Heater, Disposal
Heat Source Natural Gas
Laundry Has Laundry, Main Floor
Exterior
Exterior Feature Porch(es), Screened
Parking Features Garage - Front Entry, Garage Door Opener, Inside Access
Garage Spaces 4.0
Amenities Available Community Center, Exercise Room, Party Room
Water Access N
View Garden/Lawn
Accessibility Other
Porch Porch(es), Screened
Attached Garage 2
Total Parking Spaces 4
Garage Y
Building
Lot Description Corner, Landscaping
Story 3
Foundation Slab
Sewer Public Sewer
Water Public
Architectural Style Colonial
Level or Stories 3
Additional Building Above Grade, Below Grade
Structure Type Dry Wall,High,Tray Ceilings
New Construction N
Schools
School District Howard County Public School System
Others
Pets Allowed Y
HOA Fee Include Snow Removal,Trash
Senior Community Yes
Age Restriction 55
Tax ID 1406597989
Ownership Fee Simple
SqFt Source Assessor
Security Features Main Entrance Lock,Smoke Detector,Sprinkler System - Indoor
Special Listing Condition Standard
Pets Allowed Number Limit

“Molly's job is to find and attract mastery-based agents to the office, protect the culture, and make sure everyone is happy! ”






