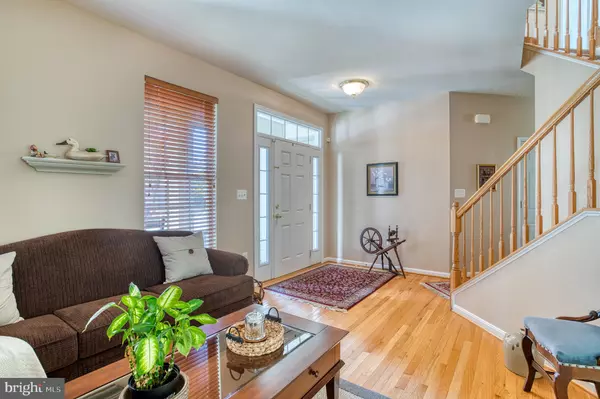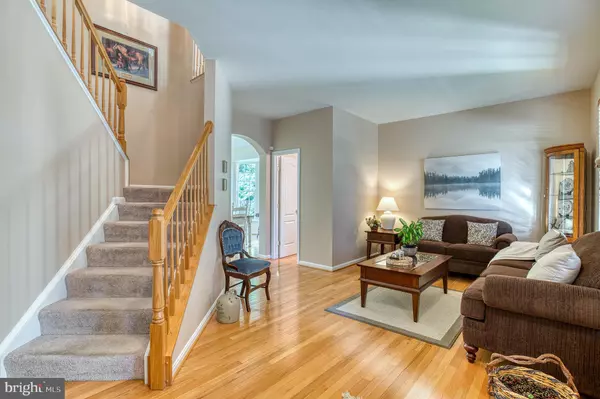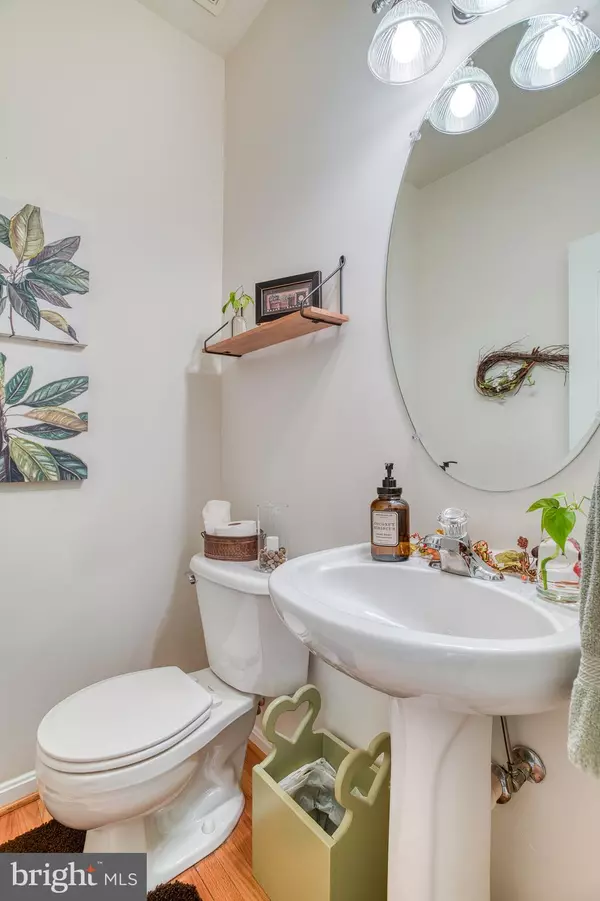4 Beds
3 Baths
2,954 SqFt
4 Beds
3 Baths
2,954 SqFt
Key Details
Property Type Single Family Home
Sub Type Detached
Listing Status Under Contract
Purchase Type For Sale
Square Footage 2,954 sqft
Price per Sqft $182
Subdivision Homeplace On Pelhams Reach
MLS Listing ID VACU2009498
Style Colonial
Bedrooms 4
Full Baths 2
Half Baths 1
HOA Fees $60/mo
HOA Y/N Y
Abv Grd Liv Area 2,402
Originating Board BRIGHT
Year Built 2007
Annual Tax Amount $2,143
Tax Year 2022
Lot Size 6,970 Sqft
Acres 0.16
Property Description
Step inside to discover beautiful hardwood floors flowing throughout the main level, where formal living and dining rooms set the stage for memorable gatherings. The well-appointed kitchen boasts abundant cabinet and counter space, gas cooking, sleek granite countertops, and backsplash. A charming breakfast nook invites informal dining, while the oversized family room with a cozy gas fireplace is perfect for relaxing evenings. The bright and sunny Florida room is a year-round retreat filled with natural light.
Upstairs, the luxurious primary suite is a true escape, featuring a tray ceiling, spacious walk-in closet, and an attached spa-like bathroom with double sinks, an upgraded tile shower, and a jetted soaking tub. The upper level also offers generously sized bedrooms, a convenient laundry room, and ample closet space.
The finished basement is an entertainer's paradise, complete with a large recreation room for game day or gaming and a custom bar/wine-tasting room. Unfinished areas provide extra storage or the potential for future expansion, with a rough-in for a full bathroom.
Outside, enjoy your morning coffee on the inviting front porch or unwind on the covered rear porch overlooking a stunning paver patio with enhanced privacy. The two-car attached garage adds convenience, while the community amenities—including a clubhouse and swimming pool—elevate your lifestyle.
Don't miss the chance to call this extraordinary home your own!
Location
State VA
County Culpeper
Zoning R1
Rooms
Other Rooms Living Room, Dining Room, Primary Bedroom, Bedroom 2, Bedroom 3, Bedroom 4, Kitchen, Family Room, Basement, Foyer, Sun/Florida Room, Laundry, Recreation Room, Bathroom 2, Bonus Room, Primary Bathroom
Basement Connecting Stairway, Outside Entrance, Rear Entrance, Full, Heated, Improved, Partially Finished, Rough Bath Plumb, Space For Rooms, Walkout Stairs, Daylight, Partial, Sump Pump
Interior
Interior Features Kitchen - Country, Family Room Off Kitchen, Kitchen - Table Space, Dining Area, Kitchen - Eat-In, Primary Bath(s), Window Treatments, Wood Floors, Floor Plan - Open, Attic, Bar, Bathroom - Stall Shower, Breakfast Area, Carpet, Ceiling Fan(s), Formal/Separate Dining Room, Recessed Lighting, Upgraded Countertops, Walk-in Closet(s), Bathroom - Jetted Tub
Hot Water Natural Gas
Heating Forced Air
Cooling Central A/C, Ceiling Fan(s)
Flooring Carpet, Hardwood, Luxury Vinyl Plank, Vinyl
Fireplaces Number 1
Fireplaces Type Gas/Propane, Mantel(s)
Equipment Washer/Dryer Hookups Only, Dishwasher, Disposal, Dryer, Microwave, Oven/Range - Gas, Refrigerator, Washer
Fireplace Y
Window Features Low-E,Screens
Appliance Washer/Dryer Hookups Only, Dishwasher, Disposal, Dryer, Microwave, Oven/Range - Gas, Refrigerator, Washer
Heat Source Natural Gas
Laundry Dryer In Unit, Has Laundry, Hookup, Upper Floor, Washer In Unit
Exterior
Exterior Feature Patio(s), Porch(es)
Parking Features Garage Door Opener, Garage - Front Entry
Garage Spaces 2.0
Amenities Available Club House, Common Grounds, Pool - Outdoor
Water Access N
Roof Type Asphalt
Accessibility None
Porch Patio(s), Porch(es)
Attached Garage 2
Total Parking Spaces 2
Garage Y
Building
Lot Description Backs to Trees, Front Yard, Landscaping, Rear Yard, Road Frontage
Story 2
Foundation Concrete Perimeter
Sewer Public Sewer
Water Public
Architectural Style Colonial
Level or Stories 2
Additional Building Above Grade, Below Grade
Structure Type Dry Wall,Tray Ceilings
New Construction N
Schools
Elementary Schools Yowell
Middle Schools Culpeper
High Schools Eastern View
School District Culpeper County Public Schools
Others
Pets Allowed Y
HOA Fee Include Common Area Maintenance,Pool(s)
Senior Community No
Tax ID 40V 2 94
Ownership Fee Simple
SqFt Source Assessor
Security Features Smoke Detector
Acceptable Financing Cash, Conventional, FHA, VA
Horse Property N
Listing Terms Cash, Conventional, FHA, VA
Financing Cash,Conventional,FHA,VA
Special Listing Condition Standard
Pets Allowed No Pet Restrictions

“Molly's job is to find and attract mastery-based agents to the office, protect the culture, and make sure everyone is happy! ”






