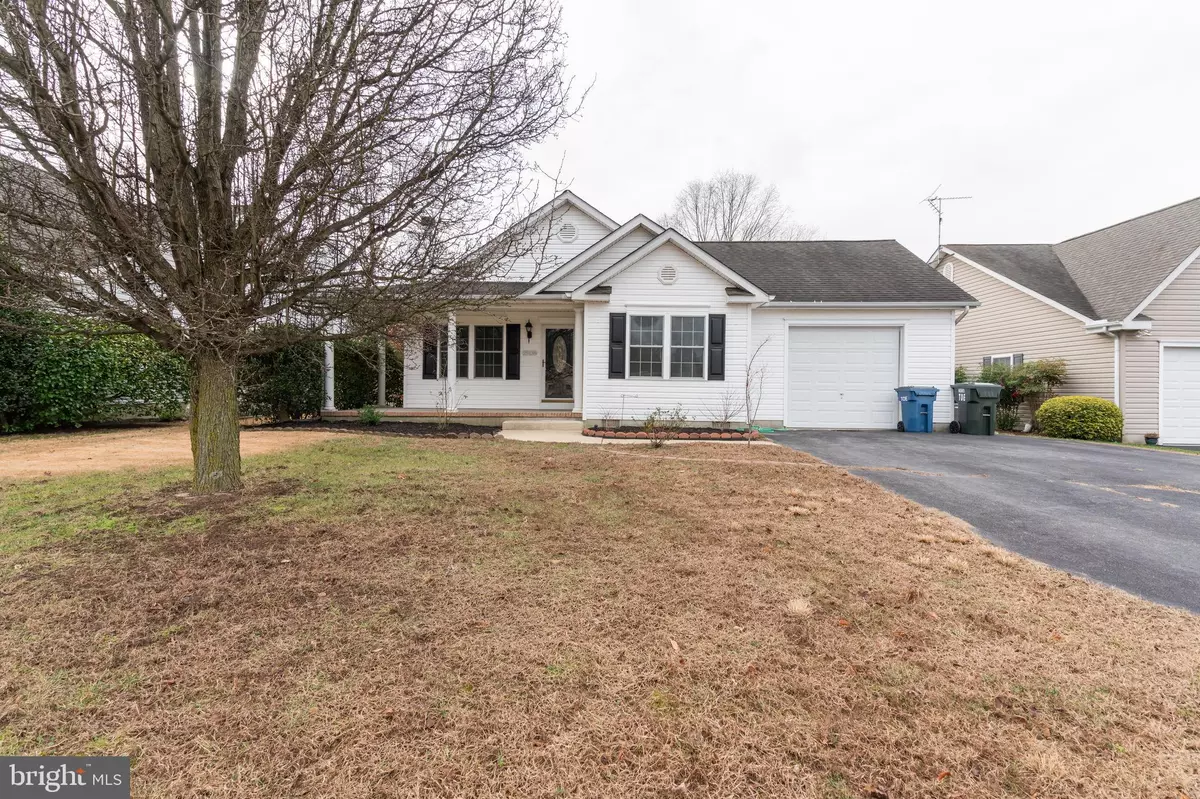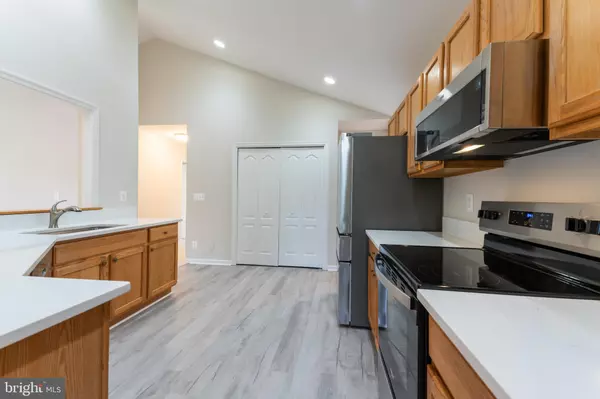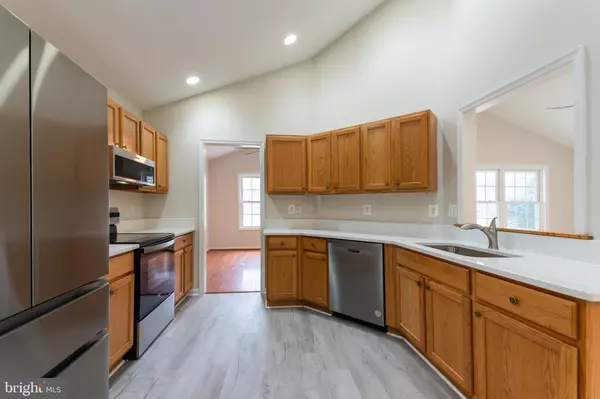3 Beds
2 Baths
1,428 SqFt
3 Beds
2 Baths
1,428 SqFt
Key Details
Property Type Single Family Home
Sub Type Detached
Listing Status Active
Purchase Type For Sale
Square Footage 1,428 sqft
Price per Sqft $262
Subdivision Easton
MLS Listing ID MDTA2009654
Style Ranch/Rambler
Bedrooms 3
Full Baths 2
HOA Y/N N
Abv Grd Liv Area 1,428
Originating Board BRIGHT
Year Built 2005
Annual Tax Amount $2,973
Tax Year 2024
Lot Size 0.268 Acres
Acres 0.27
Property Description
The inviting front porch leads you into a spacious living room complete with vaulted ceilings, a cozy fireplace, large windows that bring in abundant natural light, a ceiling fan, and hardwood flooring.
The kitchen boasts updated electric appliances—including a stainless steel refrigerator, stove, and microwave—and wooden cabinetry for plenty of storage, all complemented by neutral countertops.
The master bedroom includes a generously sized walk-in closet. Both full bathrooms have modern fixtures with clean white finishes.
Step outside to enjoy a spacious, fenced backyard with a wooden deck—perfect for outdoor dining and entertaining—and a storage shed for additional storage needs. The home includes an attached one-car garage for convenience. Everything in the house is electric, offering efficiency and simplicity in utilities.
Located in a quiet neighborhood, this property combines modern features with comfortable spaces — ready to welcome its new owners!
Location
State MD
County Talbot
Zoning .
Rooms
Main Level Bedrooms 3
Interior
Interior Features Dining Area, Entry Level Bedroom, Primary Bath(s), Walk-in Closet(s)
Hot Water Electric
Heating Heat Pump(s)
Cooling Central A/C
Fireplaces Number 1
Fireplaces Type Screen
Equipment Built-In Range, Dishwasher, Disposal, Dryer, Icemaker, Refrigerator, Stove, Washer
Fireplace Y
Window Features Insulated,Screens
Appliance Built-In Range, Dishwasher, Disposal, Dryer, Icemaker, Refrigerator, Stove, Washer
Heat Source Electric
Exterior
Parking Features Garage - Front Entry, Garage Door Opener
Garage Spaces 1.0
Water Access N
Roof Type Shingle
Accessibility None
Attached Garage 1
Total Parking Spaces 1
Garage Y
Building
Story 1
Foundation Block
Sewer Public Sewer
Water Public
Architectural Style Ranch/Rambler
Level or Stories 1
Additional Building Above Grade, Below Grade
Structure Type Cathedral Ceilings,Dry Wall
New Construction N
Schools
Elementary Schools Call School Board
Middle Schools Call School Board
High Schools Call School Board
School District Talbot County Public Schools
Others
Senior Community No
Tax ID 2101101706
Ownership Fee Simple
SqFt Source Assessor
Special Listing Condition Standard

“Molly's job is to find and attract mastery-based agents to the office, protect the culture, and make sure everyone is happy! ”






