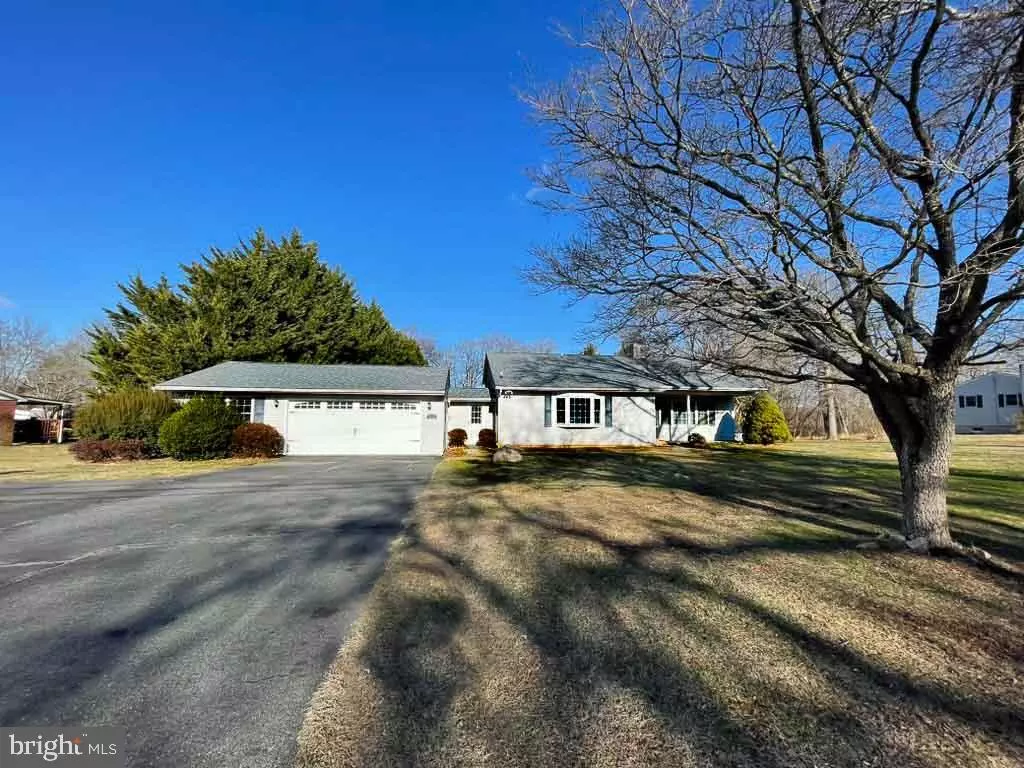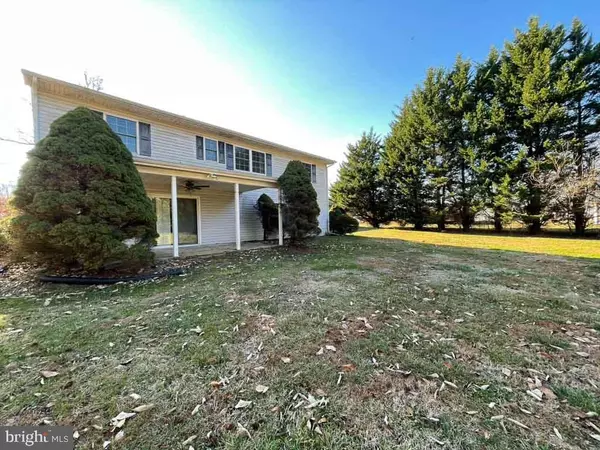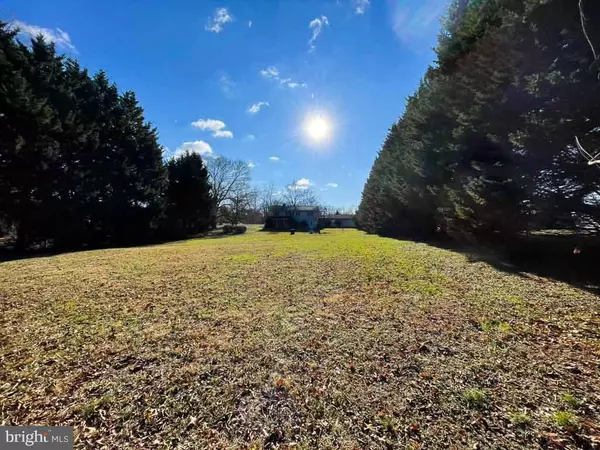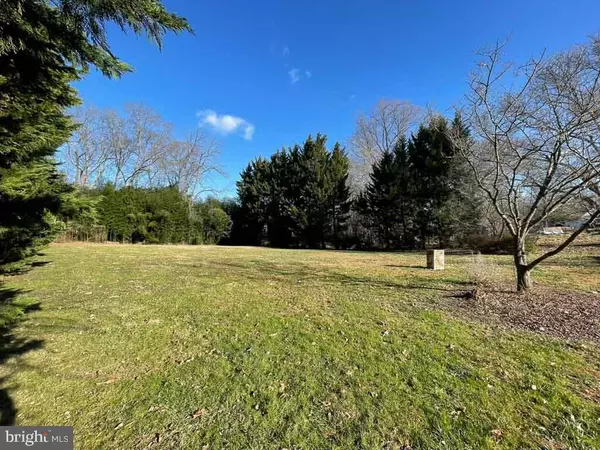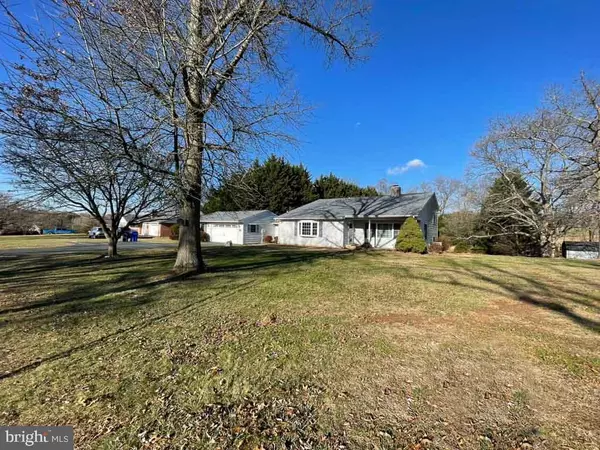3 Beds
4 Baths
2,559 SqFt
3 Beds
4 Baths
2,559 SqFt
Key Details
Property Type Single Family Home
Sub Type Detached
Listing Status Coming Soon
Purchase Type For Sale
Square Footage 2,559 sqft
Price per Sqft $140
MLS Listing ID MDCC2015394
Style Split Level
Bedrooms 3
Full Baths 2
Half Baths 2
HOA Y/N N
Abv Grd Liv Area 2,559
Originating Board BRIGHT
Year Built 1979
Annual Tax Amount $3,315
Tax Year 2024
Lot Size 1.270 Acres
Acres 1.27
Property Description
The oversized garage can accommodate up to three vehicles, with plenty of room for storage and lawn equipment. It features both a double overhead door for the front driveway and a single overhead door that opens to the backyard, making it easy to maneuver lawn equipment.
Upstairs, you'll find two bedrooms with spacious closets that share a full bathroom, which opens to the hallway and convenient laundry area. The third bedroom is the primary, complete with a walk-in closet, a private full bathroom, and an additional closet with access to the attic.
The lower level opens into a large family room, featuring a wood burning fireplace and sliding glass doors that lead out to a concrete patio, perfect for enjoying the spacious, private backyard. An office or exercise room is also located on this level. A butler's pantry with a sink, counter space, and additional cabinetry provides even more storage options, while an additional door offers access to the backyard. A convenient half-bath completes the lower level.
The unfinished basement offers endless possibilities for customization. With an open floor plan, it's a blank slate waiting for your personal touch.
Backyard Oasis- The backyard is a true retreat, surrounded by large, established trees for privacy and offering ample space for relaxation, entertaining, or play.
Prime Location - Minutes from I-95 and Fair Hill Natural Resources, with plenty of trails for outdoor enthusiasts.
Location
State MD
County Cecil
Zoning RR
Rooms
Basement Full, Connecting Stairway, Unfinished
Interior
Interior Features Family Room Off Kitchen, Formal/Separate Dining Room, Kitchen - Eat-In, Butlers Pantry, Attic, Primary Bath(s), Walk-in Closet(s)
Hot Water Electric
Heating Heat Pump(s)
Cooling Central A/C
Fireplaces Number 1
Inclusions Garage work bench, garage shelfs, all appliances are as is
Fireplace Y
Heat Source Electric
Exterior
Exterior Feature Breezeway, Patio(s)
Parking Features Garage - Front Entry, Garage - Rear Entry, Garage - Side Entry, Garage Door Opener, Oversized
Garage Spaces 11.0
Water Access N
Accessibility Chairlift
Porch Breezeway, Patio(s)
Attached Garage 3
Total Parking Spaces 11
Garage Y
Building
Story 2
Foundation Permanent
Sewer Nitrogen Removal System
Water Private, Conditioner
Architectural Style Split Level
Level or Stories 2
Additional Building Above Grade, Below Grade
New Construction N
Schools
School District Cecil County Public Schools
Others
Pets Allowed Y
Senior Community No
Tax ID 0809002111
Ownership Fee Simple
SqFt Source Assessor
Acceptable Financing Conventional, FHA
Listing Terms Conventional, FHA
Financing Conventional,FHA
Special Listing Condition Standard
Pets Allowed No Pet Restrictions

“Molly's job is to find and attract mastery-based agents to the office, protect the culture, and make sure everyone is happy! ”

