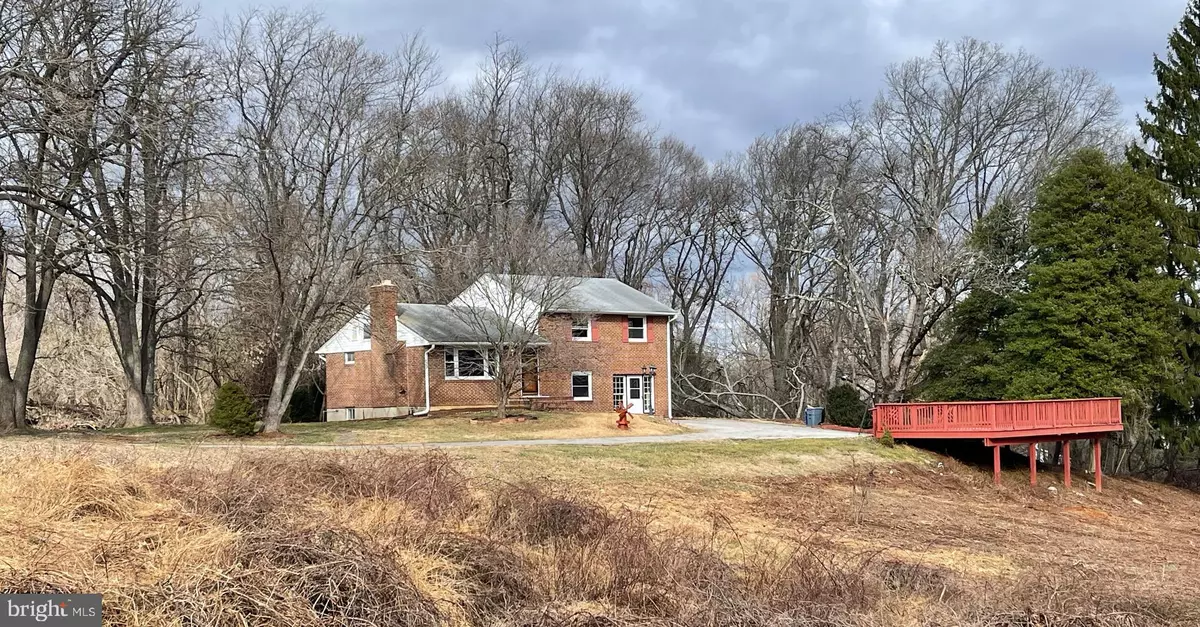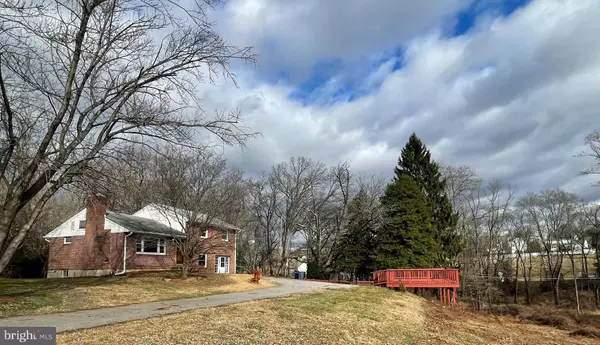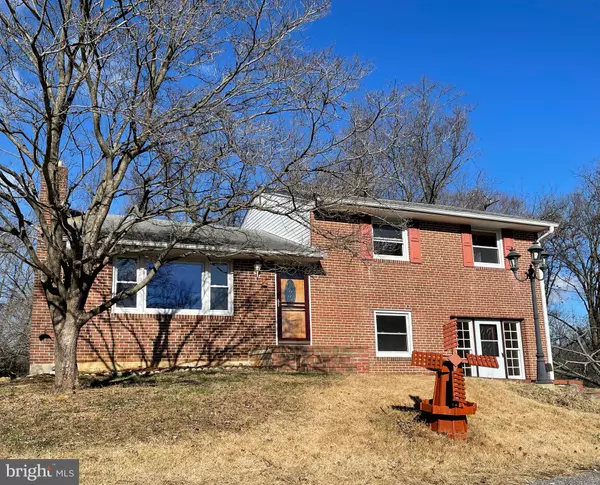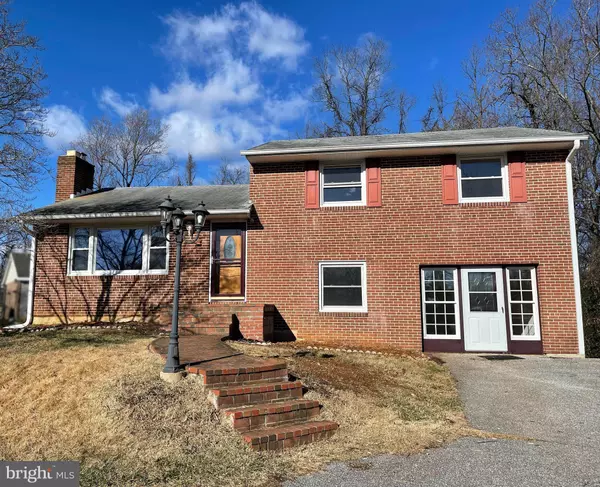3 Beds
2 Baths
2,352 SqFt
3 Beds
2 Baths
2,352 SqFt
Key Details
Property Type Single Family Home
Sub Type Detached
Listing Status Active
Purchase Type For Sale
Square Footage 2,352 sqft
Price per Sqft $198
Subdivision Parkville/Carney
MLS Listing ID MDBC2114932
Style Split Level
Bedrooms 3
Full Baths 2
HOA Y/N N
Abv Grd Liv Area 2,352
Originating Board BRIGHT
Year Built 1958
Annual Tax Amount $2,444
Tax Year 2023
Lot Size 4.320 Acres
Acres 4.32
Property Description
Location Location Location: One side of the house is wooded, so it's like living in a woodland retreat. This is a countrylike setting with convenient access to shopping and schools! Includes a house on one lot and a separate buildable lot (buyer will verify with county). Property also includes a huge, three-level barn with electricity (possible business use), located on the entrance road corner, plus two storage sheds behind the house.
The owner enjoyed living here for 20 years! This home has had considerable remodeling and upgrades, esp. in main bathroom and in kitchen-dining-living room, which is now a Great Room. Practical office area with library and bathroom on the same level. Rec room with shelves. Laundry with appliances. Attached storage room. Garage converted to useable space. Attached addition is unfinished. Sold strictly AS IS, seller will make no repairs.
Location
State MD
County Baltimore
Zoning DR2
Direction South
Rooms
Other Rooms Living Room, Dining Room, Primary Bedroom, Bedroom 2, Bedroom 3, Kitchen, Game Room, Den
Basement Connecting Stairway, Sump Pump, Partially Finished
Interior
Interior Features Attic, Combination Dining/Living, Dining Area, Wood Floors, Combination Kitchen/Dining, Combination Kitchen/Living, Floor Plan - Open
Hot Water Electric
Heating Hot Water
Cooling Central A/C
Fireplaces Number 1
Fireplaces Type Brick, Wood, Mantel(s)
Inclusions Parking Included In ListPrice,
Equipment Dishwasher, Dual Flush Toilets, Oven/Range - Electric, Refrigerator, Washer - Front Loading, Dryer - Front Loading, Dryer - Electric, Exhaust Fan
Fireplace Y
Appliance Dishwasher, Dual Flush Toilets, Oven/Range - Electric, Refrigerator, Washer - Front Loading, Dryer - Front Loading, Dryer - Electric, Exhaust Fan
Heat Source Oil
Laundry Basement
Exterior
Water Access N
View Creek/Stream, Trees/Woods
Accessibility None
Garage N
Building
Lot Description Additional Lot(s), Backs to Trees, Flood Plain, Irregular, No Thru Street, Partly Wooded, Secluded, Stream/Creek, Trees/Wooded
Story 3
Foundation Block
Sewer Septic Exists
Water Well
Architectural Style Split Level
Level or Stories 3
Additional Building Above Grade
New Construction N
Schools
School District Baltimore County Public Schools
Others
Senior Community No
Tax ID 04111123053670
Ownership Fee Simple
SqFt Source Estimated
Special Listing Condition Standard

“Molly's job is to find and attract mastery-based agents to the office, protect the culture, and make sure everyone is happy! ”






