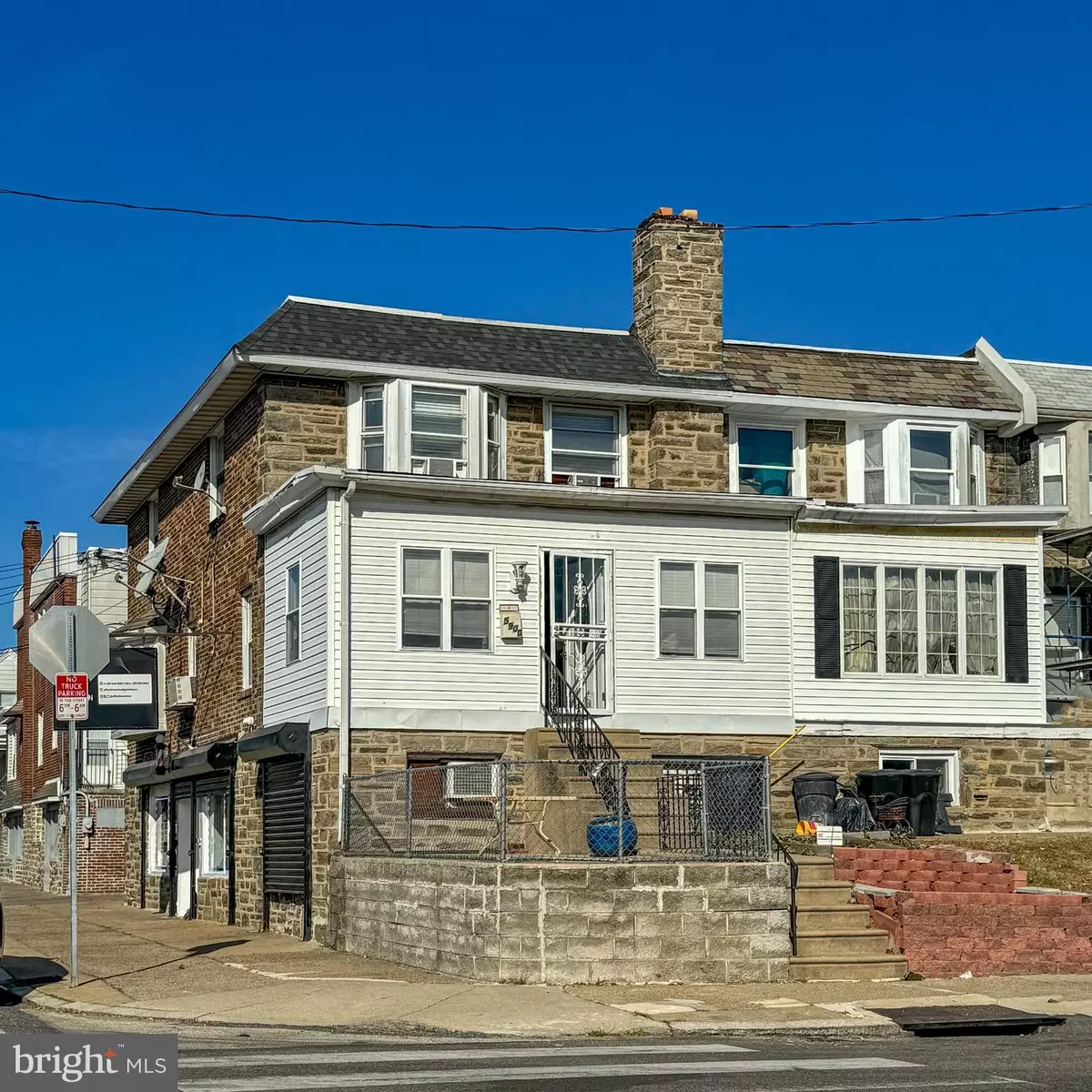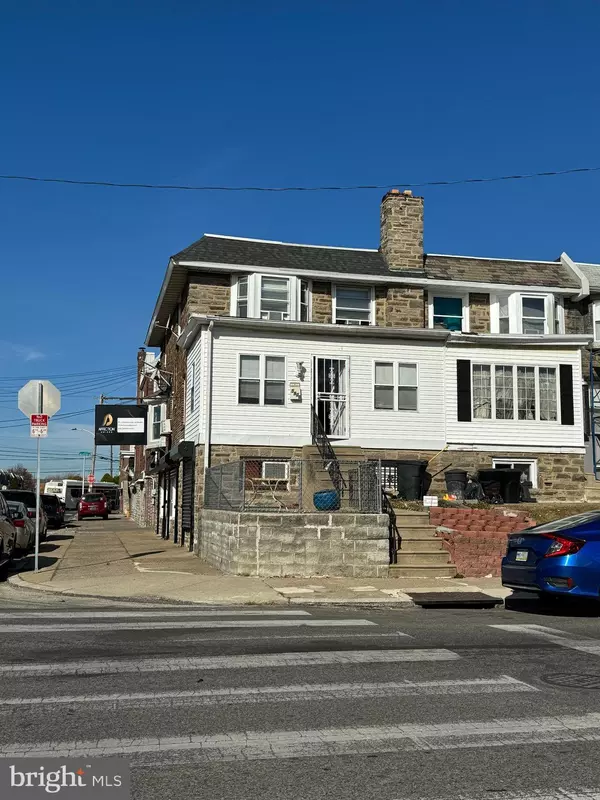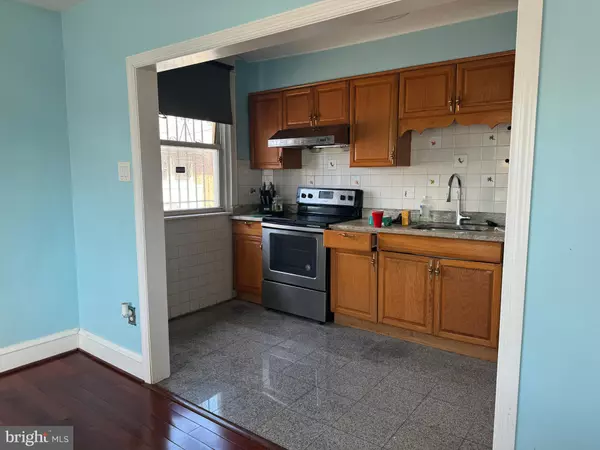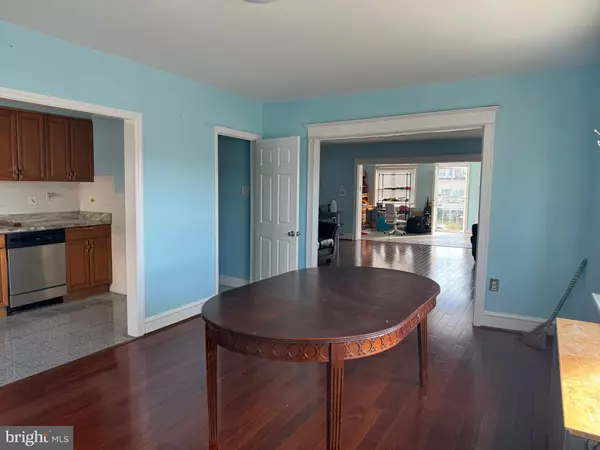3 Beds
3 Baths
1,624 SqFt
3 Beds
3 Baths
1,624 SqFt
Key Details
Property Type Townhouse
Sub Type Interior Row/Townhouse
Listing Status Active
Purchase Type For Sale
Square Footage 1,624 sqft
Price per Sqft $252
Subdivision Oxford Circle
MLS Listing ID PAPH2432492
Style Straight Thru
Bedrooms 3
Full Baths 1
Half Baths 2
HOA Y/N N
Abv Grd Liv Area 1,624
Originating Board BRIGHT
Year Built 1925
Annual Tax Amount $2,448
Tax Year 2025
Lot Size 1,579 Sqft
Acres 0.04
Lot Dimensions 20.00 x 78.00
Property Description
Upstairs, you'll find three well-sized bedrooms and a full bathroom, while the downstairs includes an additional bathroom. The newly upgraded kitchen is a true highlight.
One of the standout features of this property is the income-producing basement, currently rented out as a hair salon. The rental unit comes with its own bathroom and separate electric meter, offering an excellent opportunity for passive income or future flexibility.
Don't miss out on this unique, versatile home!
Location
State PA
County Philadelphia
Area 19149 (19149)
Zoning RSA5
Rooms
Other Rooms Living Room, Dining Room, Kitchen, Family Room, Basement, Other
Basement Full, Unfinished
Interior
Hot Water Natural Gas
Heating Hot Water
Cooling None
Fireplace N
Heat Source Natural Gas
Laundry Upper Floor
Exterior
Exterior Feature Porch(es)
Water Access N
Roof Type Flat
Accessibility None
Porch Porch(es)
Garage N
Building
Story 2
Foundation Stone
Sewer Public Sewer
Water Public
Architectural Style Straight Thru
Level or Stories 2
Additional Building Above Grade, Below Grade
New Construction N
Schools
High Schools West Philadelphia
School District Philadelphia City
Others
Pets Allowed N
Senior Community No
Tax ID 531260700
Ownership Fee Simple
SqFt Source Assessor
Acceptable Financing Conventional
Listing Terms Conventional
Financing Conventional
Special Listing Condition Standard

“Molly's job is to find and attract mastery-based agents to the office, protect the culture, and make sure everyone is happy! ”






