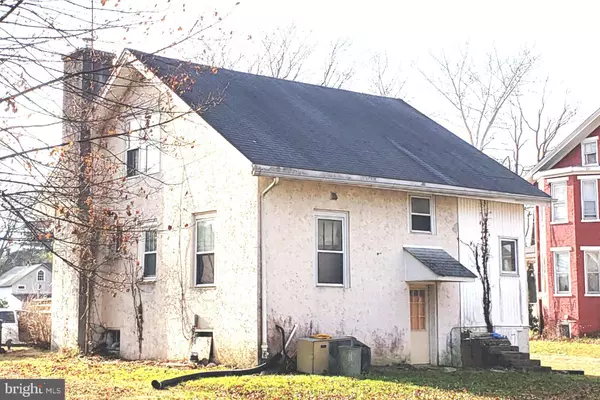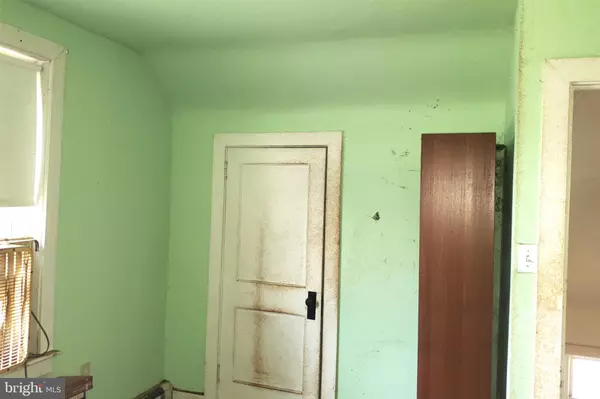3 Beds
1 Bath
1,160 SqFt
3 Beds
1 Bath
1,160 SqFt
Key Details
Property Type Single Family Home
Sub Type Detached
Listing Status Pending
Purchase Type For Sale
Square Footage 1,160 sqft
Price per Sqft $193
Subdivision None Available
MLS Listing ID PACT2089254
Style Cape Cod
Bedrooms 3
Full Baths 1
HOA Y/N N
Abv Grd Liv Area 1,160
Originating Board BRIGHT
Year Built 1929
Annual Tax Amount $4,855
Tax Year 2024
Lot Size 0.579 Acres
Acres 0.58
Lot Dimensions 0.00 x 0.00
Property Description
Location
State PA
County Chester
Area Atglen Boro (10307)
Zoning R3
Direction South
Rooms
Other Rooms Living Room, Dining Room, Bedroom 2, Bedroom 3, Kitchen, Bedroom 1, Laundry, Bathroom 1
Basement Full
Main Level Bedrooms 1
Interior
Interior Features Ceiling Fan(s), Combination Dining/Living, Entry Level Bedroom, Kitchen - Eat-In, Bathroom - Tub Shower, Walk-in Closet(s), Wood Floors
Hot Water Natural Gas
Heating Baseboard - Hot Water
Cooling None
Flooring Vinyl, Wood
Fireplaces Number 1
Fireplaces Type Brick, Insert
Inclusions Refrigerator, stove, microwave, and clothes washer
Equipment Microwave, Oven/Range - Electric, Refrigerator, Washer, Water Heater
Fireplace Y
Appliance Microwave, Oven/Range - Electric, Refrigerator, Washer, Water Heater
Heat Source Natural Gas
Laundry Basement, Washer In Unit
Exterior
Exterior Feature Porch(es)
Garage Spaces 4.0
Utilities Available Electric Available, Natural Gas Available, Phone, Sewer Available, Water Available
Water Access N
View Street
Roof Type Asphalt,Shingle
Street Surface Black Top
Accessibility None
Porch Porch(es)
Road Frontage State
Total Parking Spaces 4
Garage N
Building
Lot Description Front Yard, Level, Rear Yard, Road Frontage, SideYard(s)
Story 1.5
Foundation Block
Sewer Public Sewer
Water Public
Architectural Style Cape Cod
Level or Stories 1.5
Additional Building Above Grade, Below Grade
Structure Type Plaster Walls
New Construction N
Schools
School District Octorara Area
Others
Pets Allowed Y
Senior Community No
Tax ID 07-03 -0028
Ownership Fee Simple
SqFt Source Assessor
Acceptable Financing Cash
Horse Property N
Listing Terms Cash
Financing Cash
Special Listing Condition Standard
Pets Allowed No Pet Restrictions

“Molly's job is to find and attract mastery-based agents to the office, protect the culture, and make sure everyone is happy! ”






