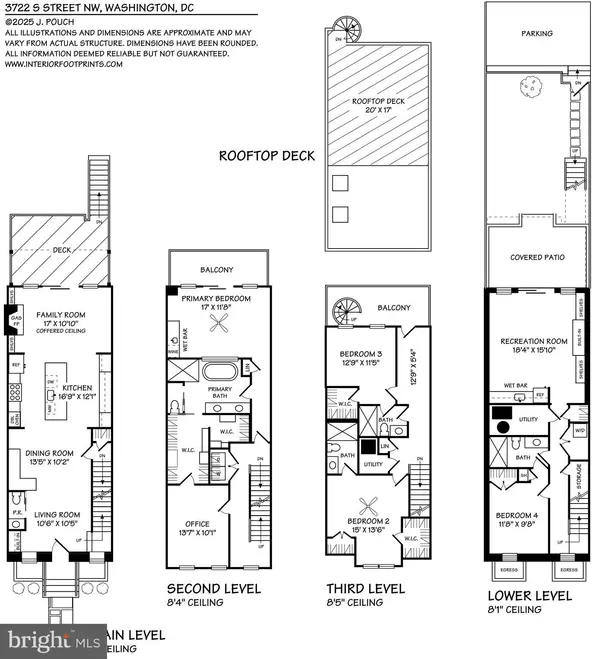4 Beds
5 Baths
3,400 SqFt
4 Beds
5 Baths
3,400 SqFt
Key Details
Property Type Townhouse
Sub Type Interior Row/Townhouse
Listing Status Active
Purchase Type For Sale
Square Footage 3,400 sqft
Price per Sqft $779
Subdivision Burleith
MLS Listing ID DCDC2172766
Style Traditional
Bedrooms 4
Full Baths 4
Half Baths 1
HOA Y/N N
Abv Grd Liv Area 3,400
Originating Board BRIGHT
Year Built 2022
Annual Tax Amount $18,149
Tax Year 2024
Lot Size 2,281 Sqft
Acres 0.05
Property Description
As you enter the home, 7" wood plank flooring and 9' ceilings greet you at the spacious entryway. The open floor plan allows the natural light to flow through the northern and southern facing windows. Enjoy the state-of-the-art kitchen with high-end appliances, quartz counter tops and kitchen island with seating for 4 people. Warm up next to the sleek linear fireplace perfectly set in the living room and adjacent the outdoor deck. LED recessed lighting throughout. On the Upper 1 find the primary level with windowed bathroom comprised of double sinks, separate shower and tub, with luxury fixtures throughout. The large primary walk-in closet with custom layout for all your clothing storage needs. All bookended by ensuite office at the front and primary bedroom to the rear of the home with private deck. On the Upper 2 find two additional bedrooms and two ensuite bathrooms with hall laundry closet and access to the rooftop deck with southern views of the city and monuments.
On the lower level, the 9” ceilings easily lend itself to be an extension of the overall living space. The fully equipped kitchenette with full size refrigerator and microwave, make it an easy location for guests to visit or to entertain. Additional separate bedroom and bathroom with standard sized windows. Find one of two walk-out exits to the spacious backyard, fenced-in, with a pad for one car.
Just 3 blocks from Georgetown shops and amenities along Wisconsin Ave - Safeway, Traders Joes, Starbucks, metrobus and more.
Location
State DC
County Washington
Zoning RESIDENTIAL
Direction North
Rooms
Basement Fully Finished, Heated, Improved, Interior Access, Outside Entrance, Rear Entrance, Shelving, Sump Pump, Walkout Level, Walkout Stairs, Windows
Interior
Interior Features 2nd Kitchen, Bar, Bathroom - Soaking Tub, Bathroom - Stall Shower, Bathroom - Walk-In Shower, Breakfast Area, Built-Ins, Carpet, Ceiling Fan(s), Combination Kitchen/Dining, Combination Kitchen/Living, Crown Moldings, Dining Area, Floor Plan - Open, Kitchen - Eat-In, Kitchen - Island, Kitchen - Table Space, Kitchenette, Primary Bath(s), Recessed Lighting, Upgraded Countertops, Walk-in Closet(s), Wet/Dry Bar, Window Treatments, Wine Storage, Wood Floors
Hot Water Natural Gas
Heating Central, Heat Pump(s)
Cooling Central A/C
Flooring Ceramic Tile, Marble, Wood
Fireplaces Number 2
Fireplaces Type Electric, Screen
Equipment Dishwasher, Disposal, Dryer - Front Loading, Microwave, Oven/Range - Gas, Range Hood, Refrigerator, Stainless Steel Appliances, Washer - Front Loading
Fireplace Y
Window Features Double Pane,Screens,Sliding
Appliance Dishwasher, Disposal, Dryer - Front Loading, Microwave, Oven/Range - Gas, Range Hood, Refrigerator, Stainless Steel Appliances, Washer - Front Loading
Heat Source Central, Natural Gas
Laundry Dryer In Unit, Upper Floor, Washer In Unit, Lower Floor
Exterior
Exterior Feature Balcony, Balconies- Multiple, Deck(s), Roof, Screened
Garage Spaces 1.0
Fence Rear, Privacy, Wood
Water Access N
View City, Trees/Woods
Roof Type Architectural Shingle
Accessibility None
Porch Balcony, Balconies- Multiple, Deck(s), Roof, Screened
Total Parking Spaces 1
Garage N
Building
Story 4
Foundation Brick/Mortar, Concrete Perimeter, Slab
Sewer Public Septic, Public Sewer
Water Public
Architectural Style Traditional
Level or Stories 4
Additional Building Above Grade, Below Grade
Structure Type 9'+ Ceilings,High,Tray Ceilings
New Construction Y
Schools
School District District Of Columbia Public Schools
Others
Senior Community No
Tax ID 1308/S/0043
Ownership Fee Simple
SqFt Source Assessor
Security Features Monitored
Horse Property N
Special Listing Condition Standard

“Molly's job is to find and attract mastery-based agents to the office, protect the culture, and make sure everyone is happy! ”


