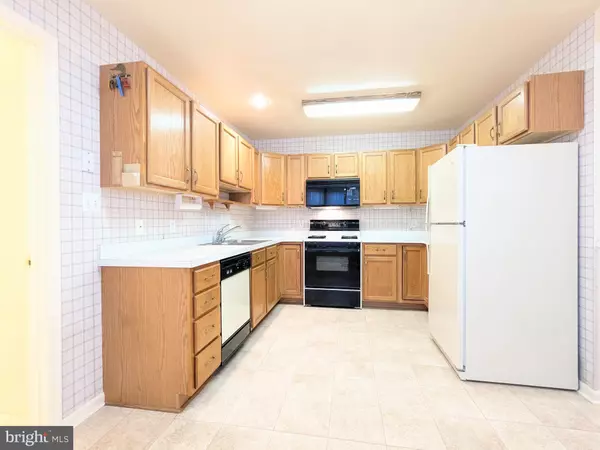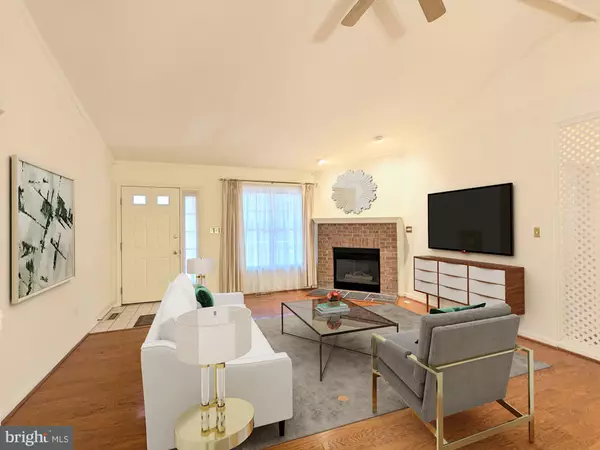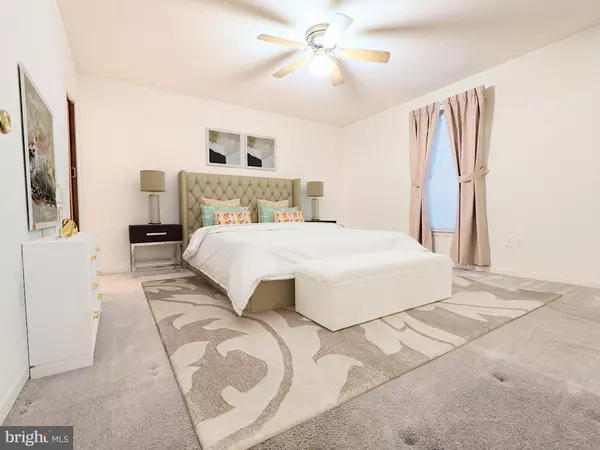3 Beds
2 Baths
1,246 SqFt
3 Beds
2 Baths
1,246 SqFt
Key Details
Property Type Single Family Home
Sub Type Detached
Listing Status Active
Purchase Type For Sale
Square Footage 1,246 sqft
Price per Sqft $320
Subdivision Ocean Pines - Pinehurst
MLS Listing ID MDWO2027720
Style Ranch/Rambler
Bedrooms 3
Full Baths 2
HOA Fees $850/ann
HOA Y/N Y
Abv Grd Liv Area 1,246
Originating Board BRIGHT
Year Built 1995
Annual Tax Amount $2,738
Tax Year 2024
Lot Size 0.294 Acres
Acres 0.29
Lot Dimensions 0.00 x 0.00
Property Description
Location
State MD
County Worcester
Area Worcester Ocean Pines
Zoning R-3
Rooms
Main Level Bedrooms 3
Interior
Interior Features Bathroom - Stall Shower, Carpet, Ceiling Fan(s), Entry Level Bedroom, Kitchen - Eat-In, Primary Bath(s), Window Treatments, Wood Floors
Hot Water Natural Gas
Heating Central, Forced Air
Cooling Central A/C, Ceiling Fan(s)
Flooring Carpet, Wood
Fireplaces Number 1
Fireplaces Type Gas/Propane
Equipment Dryer - Gas, Water Heater, Washer, Refrigerator, Oven/Range - Gas, Built-In Microwave, Dishwasher, Disposal, Exhaust Fan, Freezer, Instant Hot Water
Furnishings No
Fireplace Y
Window Features Bay/Bow,Screens
Appliance Dryer - Gas, Water Heater, Washer, Refrigerator, Oven/Range - Gas, Built-In Microwave, Dishwasher, Disposal, Exhaust Fan, Freezer, Instant Hot Water
Heat Source Natural Gas
Laundry Has Laundry, Hookup, Main Floor, Dryer In Unit, Washer In Unit
Exterior
Exterior Feature Deck(s), Porch(es)
Parking Features Garage - Front Entry, Garage Door Opener, Inside Access, Additional Storage Area
Garage Spaces 10.0
Utilities Available Electric Available, Natural Gas Available, Cable TV, Sewer Available, Water Available
Amenities Available Swimming Pool, Dog Park, Golf Course Membership Available, Jog/Walk Path, Bike Trail, Common Grounds, Community Center, Pool Mem Avail, Tennis Courts, Other
Water Access N
View Garden/Lawn
Roof Type Shingle
Accessibility Grab Bars Mod
Porch Deck(s), Porch(es)
Attached Garage 2
Total Parking Spaces 10
Garage Y
Building
Lot Description Cul-de-sac, Level
Story 1
Foundation Crawl Space
Sewer Public Sewer
Water Public
Architectural Style Ranch/Rambler
Level or Stories 1
Additional Building Above Grade, Below Grade
Structure Type Dry Wall,Vaulted Ceilings
New Construction N
Schools
Elementary Schools Showell
Middle Schools Stephen Decatur
High Schools Stephen Decatur
School District Worcester County Public Schools
Others
Pets Allowed Y
HOA Fee Include Snow Removal,Reserve Funds,Management,Common Area Maintenance
Senior Community No
Tax ID 2403064670
Ownership Fee Simple
SqFt Source Assessor
Security Features Smoke Detector
Acceptable Financing Cash, Conventional, FHA, VA, USDA, Rural Development
Horse Property N
Listing Terms Cash, Conventional, FHA, VA, USDA, Rural Development
Financing Cash,Conventional,FHA,VA,USDA,Rural Development
Special Listing Condition Standard
Pets Allowed No Pet Restrictions

“Molly's job is to find and attract mastery-based agents to the office, protect the culture, and make sure everyone is happy! ”






