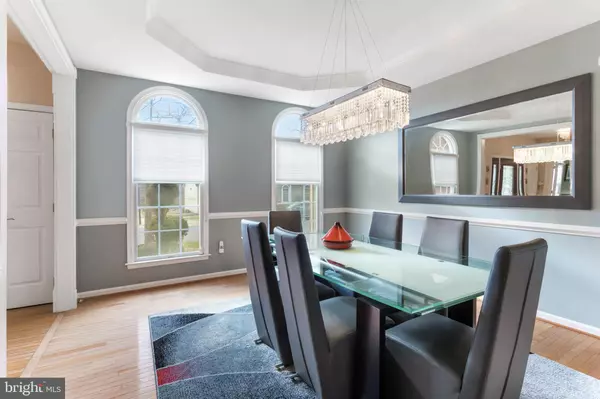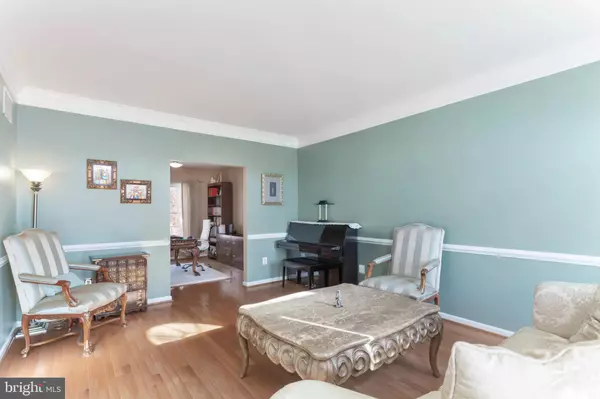6 Beds
5 Baths
4,637 SqFt
6 Beds
5 Baths
4,637 SqFt
Key Details
Property Type Single Family Home
Sub Type Detached
Listing Status Active
Purchase Type For Sale
Square Footage 4,637 sqft
Price per Sqft $258
Subdivision Clarksville Hunt
MLS Listing ID MDHW2048030
Style Colonial
Bedrooms 6
Full Baths 4
Half Baths 1
HOA Fees $265
HOA Y/N Y
Abv Grd Liv Area 3,637
Originating Board BRIGHT
Year Built 2001
Annual Tax Amount $12,681
Tax Year 2024
Lot Size 7,498 Sqft
Acres 0.17
Property Description
Location
State MD
County Howard
Zoning RED
Rooms
Other Rooms Living Room, Dining Room, Primary Bedroom, Bedroom 2, Bedroom 3, Bedroom 4, Bedroom 5, Kitchen, Family Room, Laundry, Office, Recreation Room
Basement Other
Interior
Interior Features Breakfast Area, Kitchen - Island, Kitchen - Table Space, Wood Floors, Ceiling Fan(s), Family Room Off Kitchen, Floor Plan - Open, Kitchen - Gourmet, Pantry, Primary Bath(s), Recessed Lighting, Upgraded Countertops, Wet/Dry Bar, Bathroom - Soaking Tub, Bathroom - Stall Shower
Hot Water Natural Gas
Heating Forced Air, Zoned
Cooling Central A/C
Fireplaces Number 1
Fireplaces Type Fireplace - Glass Doors
Equipment Dishwasher, Disposal, Oven/Range - Gas, Microwave, Six Burner Stove, Range Hood, Stainless Steel Appliances, Water Heater
Fireplace Y
Window Features Double Pane
Appliance Dishwasher, Disposal, Oven/Range - Gas, Microwave, Six Burner Stove, Range Hood, Stainless Steel Appliances, Water Heater
Heat Source Natural Gas
Laundry Main Floor
Exterior
Exterior Feature Patio(s)
Parking Features Garage Door Opener, Garage - Front Entry
Garage Spaces 2.0
Utilities Available Cable TV Available, Under Ground
Amenities Available None
Water Access N
Roof Type Asphalt
Accessibility None
Porch Patio(s)
Road Frontage City/County
Attached Garage 2
Total Parking Spaces 2
Garage Y
Building
Lot Description Cul-de-sac, Landscaping
Story 2
Foundation Other
Sewer Public Sewer
Water Public
Architectural Style Colonial
Level or Stories 2
Additional Building Above Grade, Below Grade
Structure Type 2 Story Ceilings
New Construction N
Schools
School District Howard County Public School System
Others
HOA Fee Include Common Area Maintenance,Management,Insurance
Senior Community No
Tax ID 1405430372
Ownership Fee Simple
SqFt Source Assessor
Special Listing Condition Standard

“Molly's job is to find and attract mastery-based agents to the office, protect the culture, and make sure everyone is happy! ”






