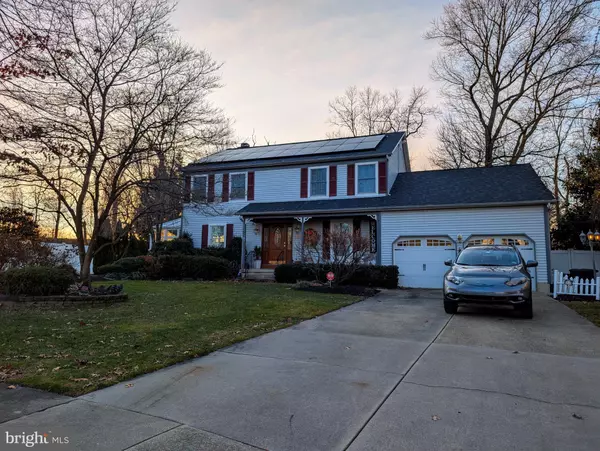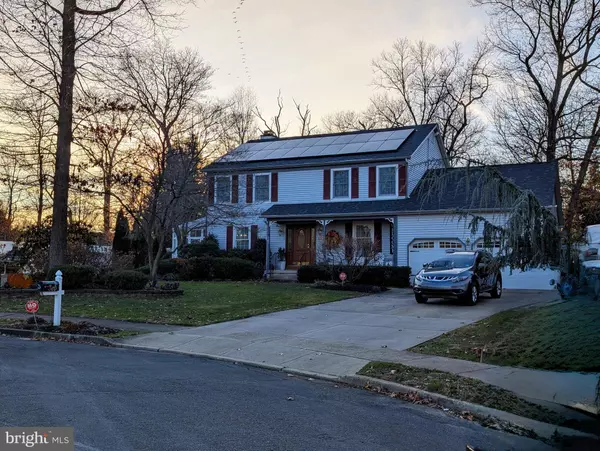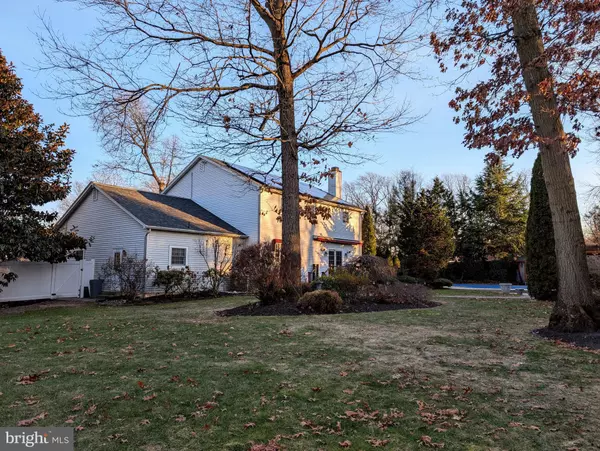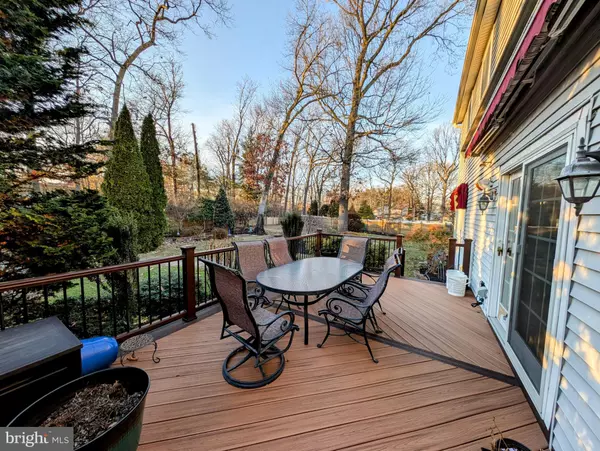4 Beds
4 Baths
3,456 SqFt
4 Beds
4 Baths
3,456 SqFt
Key Details
Property Type Single Family Home
Sub Type Detached
Listing Status Active
Purchase Type For Sale
Square Footage 3,456 sqft
Price per Sqft $173
Subdivision Wye Oak
MLS Listing ID NJCD2082578
Style Colonial
Bedrooms 4
Full Baths 3
Half Baths 1
HOA Y/N N
Abv Grd Liv Area 2,646
Originating Board BRIGHT
Year Built 1990
Annual Tax Amount $11,374
Tax Year 2024
Lot Dimensions 50.00 x 144.87 x 193.29 x 197.62
Property Description
Head back upstairs, and just off the family room are the kitchen and breakfast nook areas. The nook features an Andersen picture window flanked by two Anderson casement windows looking out over the lush and tranquil landscape of the rear yard. Continue through the kitchen & down a few stairs where you'll find the powder room and laundry room. The laundry room includes built-in cabinetry for plenty of pantry and storage space, and there is also a utility sink with a granite countertop. You can access both the garage and the rear yard from the laundry room. The second floor has a large master bedroom complete with two walk-in closets, a vanity dressing area, and a master bath with a Jacuzzi brand soaking tub. There are three additional ample sized bedrooms with plenty of closet space, and another full bath in the hall.
Now let's talk about the highlight of this home—the gorgeous, private retreat in the backyard!! You will find a beautiful Gunite inground pool (plaster upgraded with a quartz aggregate finish) by Blue Haven, which is heated with a gas heater (replaced last year). There is also a free-standing spa which can be used year-round (it is not connected to the pool) and is run by a dedicated 220 line. Just beyond the pool there is a shed for storage and even a small pond water feature. The yard has extensive landscaping and a 6-zone sprinkler system that works with an app on your phone. The Hunter Hydrawise sprinkler control box was updated last year. Finally, let's talk about solar. You will save on your electric bills and generate credits with this system. This is a loan (owned), not a leased system, and buyers will need to be approved by the solar loan company. An additional bonus--this home comes with a one-year home warranty!
Location
State NJ
County Camden
Area Gloucester Twp (20415)
Zoning RESIDENTIAL
Direction East
Rooms
Other Rooms Living Room, Dining Room, Primary Bedroom, Bedroom 2, Bedroom 3, Bedroom 4, Kitchen, Family Room, Basement, Foyer, Breakfast Room, Sun/Florida Room, Laundry, Recreation Room, Primary Bathroom, Full Bath, Half Bath
Basement Full, Fully Finished, Heated, Improved
Interior
Interior Features Bathroom - Soaking Tub, Bathroom - Stall Shower, Bathroom - Tub Shower, Bathroom - Walk-In Shower, Breakfast Area, Built-Ins, Carpet, Ceiling Fan(s), Family Room Off Kitchen, Kitchen - Eat-In, Primary Bath(s), Recessed Lighting, Walk-in Closet(s)
Hot Water Natural Gas
Heating Forced Air
Cooling Central A/C, Ductless/Mini-Split
Flooring Bamboo, Carpet, Ceramic Tile, Luxury Vinyl Plank, Laminate Plank
Fireplaces Number 2
Fireplaces Type Gas/Propane, Marble, Mantel(s), Fireplace - Glass Doors
Equipment Built-In Microwave, Dishwasher, Disposal, Dryer - Gas, Oven/Range - Gas, Refrigerator, Washer
Fireplace Y
Appliance Built-In Microwave, Dishwasher, Disposal, Dryer - Gas, Oven/Range - Gas, Refrigerator, Washer
Heat Source Natural Gas
Laundry Main Floor
Exterior
Exterior Feature Porch(es), Deck(s), Patio(s)
Parking Features Garage - Front Entry, Garage Door Opener, Inside Access
Garage Spaces 6.0
Fence Vinyl, Wood, Fully, Privacy, Rear
Pool In Ground, Heated, Gunite
Utilities Available Cable TV Available, Phone Available
Water Access N
Roof Type Architectural Shingle
Accessibility None
Porch Porch(es), Deck(s), Patio(s)
Attached Garage 2
Total Parking Spaces 6
Garage Y
Building
Lot Description Backs to Trees, Cul-de-sac, Landscaping, Rear Yard, Private, Pond, Front Yard
Story 2
Foundation Block, Slab
Sewer Public Sewer
Water Public
Architectural Style Colonial
Level or Stories 2
Additional Building Above Grade, Below Grade
New Construction N
Schools
Elementary Schools Union Valley E.S.
Middle Schools Ann A. Mullen M.S.
High Schools Timber Creek
School District Gloucester Township Public Schools
Others
Senior Community No
Tax ID 15-19004-00008
Ownership Fee Simple
SqFt Source Estimated
Security Features Security System
Horse Property N
Special Listing Condition Standard

“Molly's job is to find and attract mastery-based agents to the office, protect the culture, and make sure everyone is happy! ”






