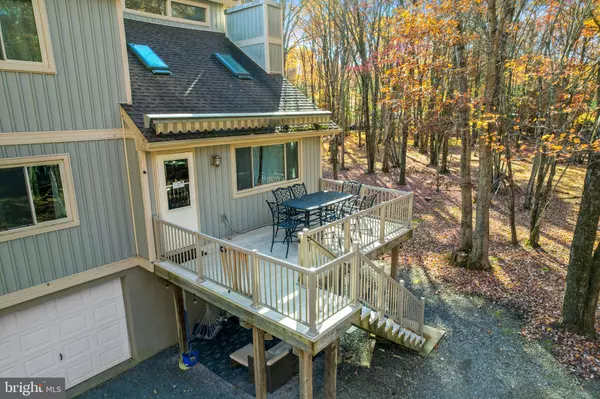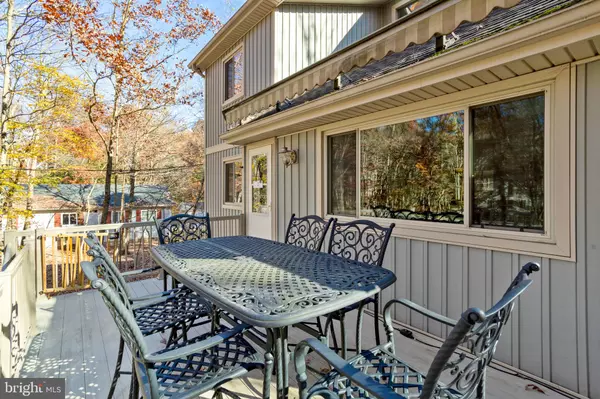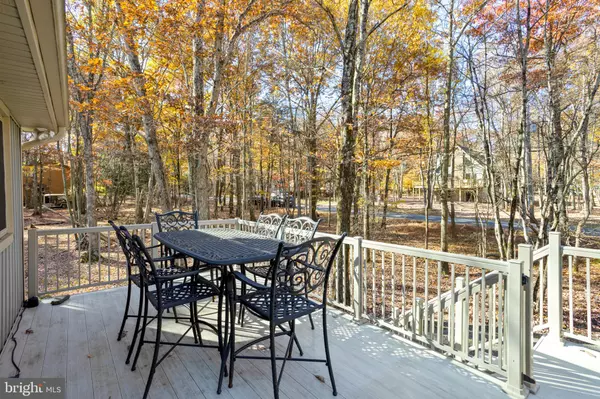4 Beds
2 Baths
1,784 SqFt
4 Beds
2 Baths
1,784 SqFt
Key Details
Property Type Single Family Home
Sub Type Detached
Listing Status Active
Purchase Type For Sale
Square Footage 1,784 sqft
Price per Sqft $243
Subdivision Towamensing Trails
MLS Listing ID PACC2005374
Style Contemporary
Bedrooms 4
Full Baths 2
HOA Fees $500/ann
HOA Y/N Y
Abv Grd Liv Area 1,784
Originating Board BRIGHT
Year Built 1987
Annual Tax Amount $4,824
Tax Year 2022
Lot Size 1.020 Acres
Acres 1.02
Lot Dimensions 0.00 x 0.00
Property Description
The upper level features an inviting loft with access to a private deck, a charming kids' room, a spacious primary bedroom with vaulted ceilings, and an additional full bathroom. Outside, the home offers multiple decks perfect for entertaining, a backyard hangout area, and a 1-year-old hot tub for unwinding after a day of Pocono adventures. A one-car garage and a golf cart, included with the property, add convenience and fun to your lifestyle. The community itself is packed with amenities, including a pool, lake, beach, tennis and basketball courts, kayak rentals, bocce, and moreeverything you need for endless recreation and relaxation.
What truly sets this property apart is its Airbnb-ready setup, with proven potential for rental income, and the flexibility of the extra lot for future expansion or a second home. Whether you're seeking a family getaway or an income-generating investment, this property delivers the best of both worlds in the heart of the Poconos. Don't miss your chance to own a slice of mountain paradise!
NOTE*** This sale of this property comes with an additional .51 acre lot right next door!
Location
State PA
County Carbon
Area Penn Forest Twp (13419)
Zoning RESIDENTIAL
Rooms
Other Rooms Living Room, Dining Room, Kitchen, Game Room, Family Room, Loft, Screened Porch
Main Level Bedrooms 2
Interior
Interior Features Bathroom - Tub Shower, Breakfast Area, Carpet, Ceiling Fan(s), Combination Dining/Living, Combination Kitchen/Dining, Dining Area, Kitchen - Eat-In, Recessed Lighting, Skylight(s), WhirlPool/HotTub
Hot Water Electric, Tankless
Heating Baseboard - Electric, Radiant
Cooling Ceiling Fan(s), Ductless/Mini-Split
Flooring Carpet, Engineered Wood, Laminated
Inclusions All current furnishings
Equipment Dishwasher, Dryer, Exhaust Fan, Microwave, Oven - Single, Refrigerator, Washer
Fireplace N
Appliance Dishwasher, Dryer, Exhaust Fan, Microwave, Oven - Single, Refrigerator, Washer
Heat Source Electric
Exterior
Parking Features Garage - Front Entry, Built In
Garage Spaces 7.0
Utilities Available Cable TV Available, Phone Available, Propane
Amenities Available Baseball Field, Basketball Courts, Beach, Club House, Common Grounds, Lake, Picnic Area, Pool - Outdoor, Security, Tennis Courts, Tot Lots/Playground, Water/Lake Privileges
Water Access N
Roof Type Pitched,Shingle
Accessibility None
Attached Garage 1
Total Parking Spaces 7
Garage Y
Building
Story 3
Foundation Slab
Sewer On Site Septic
Water Well
Architectural Style Contemporary
Level or Stories 3
Additional Building Above Grade, Below Grade
Structure Type 9'+ Ceilings,2 Story Ceilings,Cathedral Ceilings,Dry Wall
New Construction N
Schools
School District Jim Thorpe Area
Others
Pets Allowed N
HOA Fee Include Common Area Maintenance,Snow Removal,Trash
Senior Community No
Tax ID 22A-51-B675
Ownership Fee Simple
SqFt Source Estimated
Acceptable Financing Cash, Conventional, FHA, USDA, VA
Horse Property N
Listing Terms Cash, Conventional, FHA, USDA, VA
Financing Cash,Conventional,FHA,USDA,VA
Special Listing Condition Standard

“Molly's job is to find and attract mastery-based agents to the office, protect the culture, and make sure everyone is happy! ”






