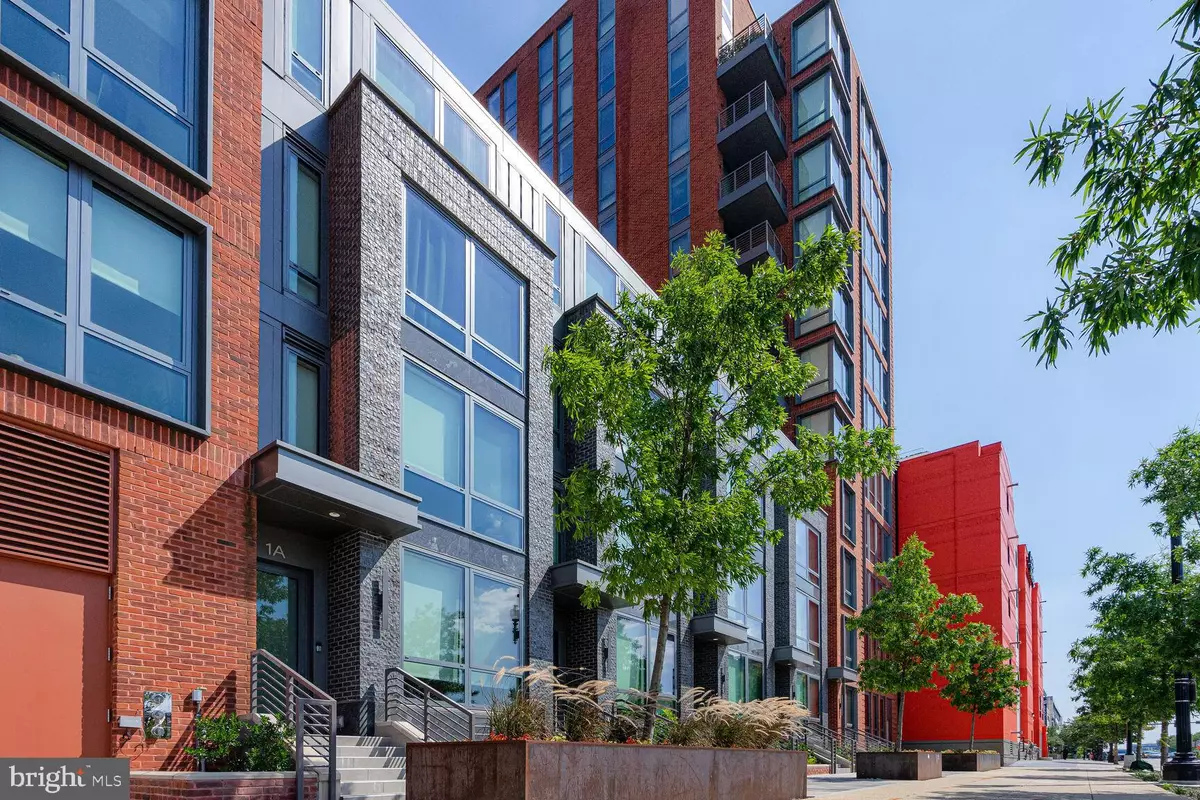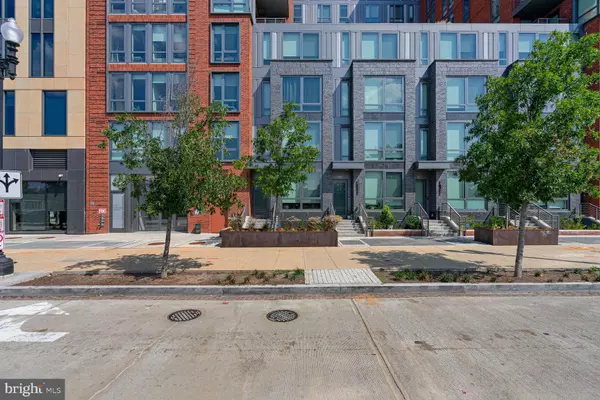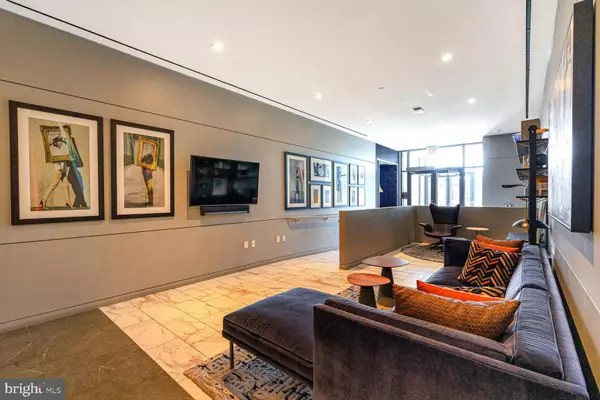2 Beds
3 Baths
1,178 SqFt
2 Beds
3 Baths
1,178 SqFt
Key Details
Property Type Condo
Sub Type Condo/Co-op
Listing Status Active
Purchase Type For Sale
Square Footage 1,178 sqft
Price per Sqft $628
Subdivision Capitol Riverfront
MLS Listing ID DCDC2173286
Style Contemporary
Bedrooms 2
Full Baths 2
Half Baths 1
Condo Fees $1,028/mo
HOA Y/N N
Abv Grd Liv Area 1,178
Originating Board BRIGHT
Year Built 2020
Annual Tax Amount $5,711
Tax Year 2024
Property Description
Step through the private entrance straight from S Capitol St SE or by the building lobby into the welcoming main level, where you'll find an inviting living room and dining space. The chef's kitchen has contemporary appliances and finishes that will inspire your inner gourmet. Completing this level is a convenient powder room and laundry area, adding a touch of practicality to the luxurious setting. Ascending the staircase you'll discover the upper level, which houses a desk area and two bedrooms: a primary suite with an ensuite bath, and the second bedroom also with private bathroom. For your convenience, an assigned parking space awaits you in the building's secure garage. An additional entrance to the unit through the condo building allows for easy access to the parking garage all the building's amenities.
Indulge in the array of remarkable building amenities that elevate your living experience. Benefit from the services of a 24/7 concierge and security, ensuring a safe and secure environment. Discover the relaxation and leisure at the rooftop outdoor pool and sundeck, where you can soak up the sun's rays or take a refreshing dip. Embrace the art of grilling with rooftop grills, unwind on comfortable lounge chairs, and gather around the firepit for enchanting evenings under the stars.
Situated in a prime location near Capitol Riverfront, you'll find yourself immersed in the vibrant energy of the Nationals Park and Navy Yard area. Seamlessly connect to major thoroughfares such as I-395/I-695 and relish the proximity to the iconic US Capitol.
Location
State DC
County Washington
Zoning CG-4
Rooms
Other Rooms Living Room, Dining Room, Primary Bedroom, Bedroom 2, Kitchen, Primary Bathroom, Full Bath, Half Bath
Interior
Hot Water Natural Gas
Heating Central, Forced Air
Cooling Central A/C
Equipment Built-In Microwave, Dishwasher, Disposal, Dryer, Icemaker, Stainless Steel Appliances, Stove, Refrigerator, Washer
Furnishings No
Fireplace N
Appliance Built-In Microwave, Dishwasher, Disposal, Dryer, Icemaker, Stainless Steel Appliances, Stove, Refrigerator, Washer
Heat Source Electric
Laundry Washer In Unit, Dryer In Unit
Exterior
Parking Features Underground
Garage Spaces 1.0
Parking On Site 1
Amenities Available Common Grounds, Elevator, Exercise Room, Party Room, Security, Swimming Pool
Water Access N
View Street
Accessibility Other
Total Parking Spaces 1
Garage Y
Building
Story 2
Foundation Other
Sewer Public Sewer
Water Public
Architectural Style Contemporary
Level or Stories 2
Additional Building Above Grade, Below Grade
New Construction N
Schools
School District District Of Columbia Public Schools
Others
Pets Allowed Y
HOA Fee Include Common Area Maintenance,Ext Bldg Maint,Management,Sewer,Water,Trash,Snow Removal
Senior Community No
Tax ID 0700//2001
Ownership Condominium
Acceptable Financing Cash, Conventional, VA
Horse Property N
Listing Terms Cash, Conventional, VA
Financing Cash,Conventional,VA
Special Listing Condition Standard
Pets Allowed Cats OK, Dogs OK

“Molly's job is to find and attract mastery-based agents to the office, protect the culture, and make sure everyone is happy! ”






