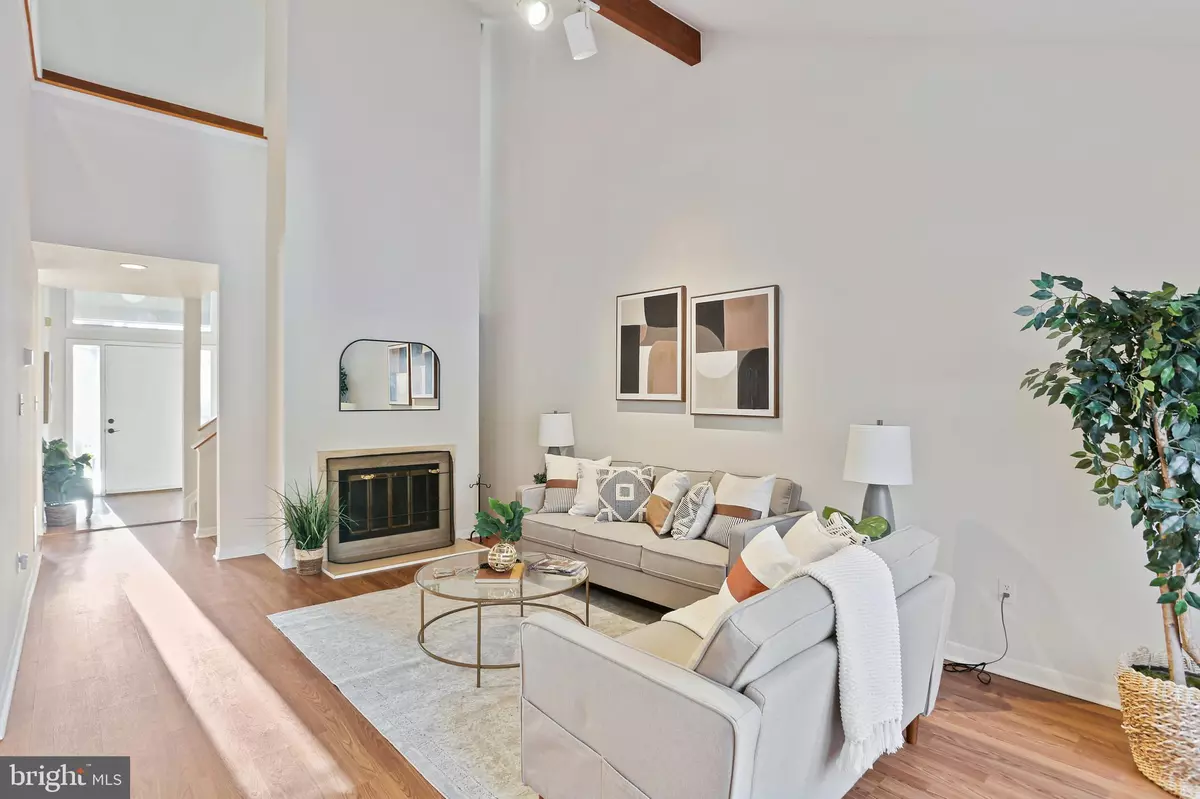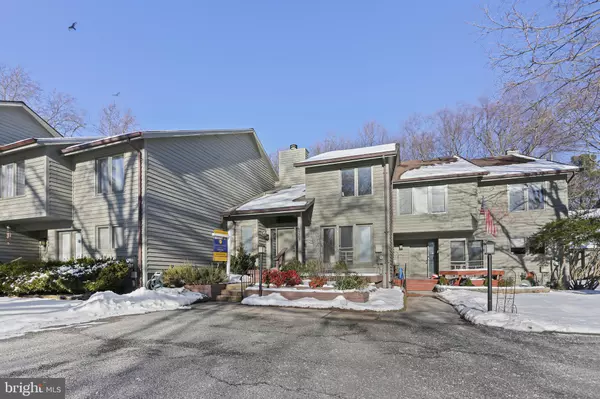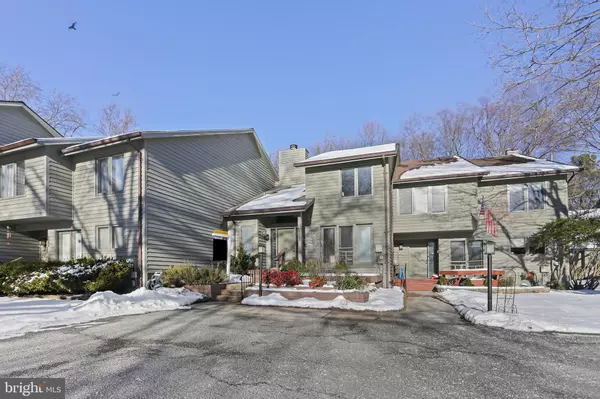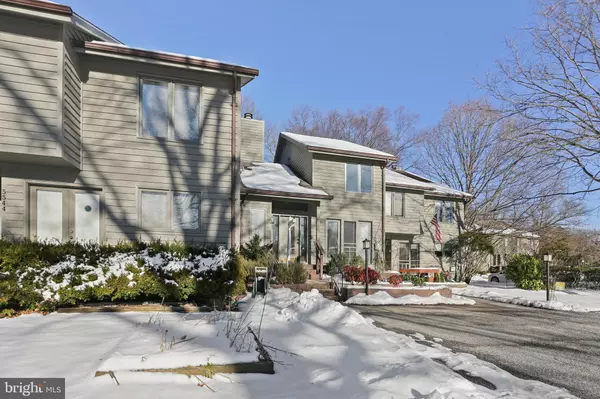3 Beds
3 Baths
2,206 SqFt
3 Beds
3 Baths
2,206 SqFt
Key Details
Property Type Townhouse
Sub Type Interior Row/Townhouse
Listing Status Coming Soon
Purchase Type For Sale
Square Footage 2,206 sqft
Price per Sqft $203
Subdivision Scarborough
MLS Listing ID MDHW2047696
Style Contemporary
Bedrooms 3
Full Baths 2
Half Baths 1
HOA Fees $246/mo
HOA Y/N Y
Abv Grd Liv Area 1,547
Originating Board BRIGHT
Year Built 1981
Annual Tax Amount $5,467
Tax Year 2024
Lot Size 2,178 Sqft
Acres 0.05
Property Description
This is a contemporary floor plan with soaring ceilings and abundant natural light made popular throughout the Columbia area. Well-maintained and updated to suit today's needs; the kitchen and baths are wonderful. Welcome guests into your spacious foyer where there is plenty of room to take off coats and shoes and a large closet to tuck belongings away neatly. There is also a bright airy powder room with 2 story ceiling tucked off the main entrance for convenience that seems to hide in plain sight. Usher friends and family into your rear family room area with soaring ceilings and a wood burning fireplace to stay cozy on cold winter nights. The family room ties conveniently into an open area that could be a more formal living room area or dining room. On warm summer evenings open up the rear upper deck door and enjoy a cool breeze. Set up an outdoor table on the lower deck and enjoy grilling all season long. Backing to trees you'll always feel at peace.
The kitchen is central to the main level but can be tucked away and hidden behind a doorway to the rear living room when needed with company is over. Bright and updated, the kitchen features stunning white cabinetry and gorgeous granite counters. You'll love the coffee bar area in addition to a sizable pantry. The stainless steel appliances shine like new. Guests can pull up a stool to the breakfast bar l and you'll never miss out on the conversation. The front of the kitchen connects with a nice sunroom area perfect for a dining table.
This townhome boasts two generously sized bedrooms upstairs, with a hall access full size bathroom. Perfect for sharing! The upper hallway is open and looks down into the spacious main level family room as well as the foyer. Tuck away into the hallway reading nook and lose a few hours on a rainy day or hold the tower during Nerf gun battles!
The lower level consists of the huge primary suite and the laundry and mechanical area. You'll enjoy privacy down here every night when retreating from a long day and rest is needed. The bathroom is part open with dual vanities and a private shower and commode area. There is also a giant walk in closet you'll love filling up. No more seasonal packing away-all your clothes can fit year round. Rear windows let in calm ambient light that will allow for slow wakeups on weekends. Don't forget the bonus room that could make a perfect nursery or home office area and opens to the lower level deck. A cozy patio offers the perfect spot for outdoor dining, gardening, or just enjoying the fresh air..
Take advantage of neighborhood tennis courts for recreational fun and fitness. Conveniently located near parks, shopping centers, top-rated schools, and major commuter routes. Enjoy all the benefits of living in Columbia without the extra fees, giving you more financial freedom. This home combines affordability, comfort, and convenience in one perfect package. Whether you're a first-time buyer, downsizer, or investor, 5542 Suffield Ct is a must-see.
Don't miss out—schedule your tour today and make this charming townhome your own!
Location
State MD
County Howard
Zoning RSC
Direction South
Rooms
Other Rooms Living Room, Dining Room, Primary Bedroom, Bedroom 2, Bedroom 3, Kitchen, Family Room, Foyer, Office, Storage Room
Basement Daylight, Full, Partially Finished, Outside Entrance, Interior Access
Interior
Interior Features Attic, Ceiling Fan(s), Family Room Off Kitchen, Kitchen - Eat-In, Recessed Lighting, Skylight(s), Walk-in Closet(s), Wood Floors, Dining Area, Exposed Beams, Formal/Separate Dining Room, Kitchen - Table Space, Pantry, Primary Bath(s), Upgraded Countertops
Hot Water Electric
Heating Heat Pump(s)
Cooling Central A/C
Flooring Hardwood, Ceramic Tile, Laminate Plank, Carpet
Fireplaces Number 1
Fireplaces Type Wood
Equipment Dishwasher, Disposal, Dryer, Icemaker, Oven - Self Cleaning, Oven/Range - Electric, Refrigerator, Stove, Washer, Water Heater
Furnishings No
Fireplace Y
Window Features Casement
Appliance Dishwasher, Disposal, Dryer, Icemaker, Oven - Self Cleaning, Oven/Range - Electric, Refrigerator, Stove, Washer, Water Heater
Heat Source Electric
Laundry Basement
Exterior
Exterior Feature Deck(s), Balcony, Patio(s)
Parking On Site 2
Amenities Available Tennis Courts, Common Grounds
Water Access N
View Trees/Woods
Roof Type Asphalt
Street Surface Approved
Accessibility None
Porch Deck(s), Balcony, Patio(s)
Road Frontage City/County, Public
Garage N
Building
Lot Description Landscaping
Story 3
Foundation Block
Sewer Public Sewer
Water Public
Architectural Style Contemporary
Level or Stories 3
Additional Building Above Grade, Below Grade
Structure Type 2 Story Ceilings
New Construction N
Schools
School District Howard County Public School System
Others
Pets Allowed Y
HOA Fee Include Snow Removal,Ext Bldg Maint
Senior Community No
Tax ID 1405389941
Ownership Fee Simple
SqFt Source Assessor
Acceptable Financing Cash, Conventional, FHA, VA, Other
Listing Terms Cash, Conventional, FHA, VA, Other
Financing Cash,Conventional,FHA,VA,Other
Special Listing Condition Standard
Pets Allowed Case by Case Basis

“Molly's job is to find and attract mastery-based agents to the office, protect the culture, and make sure everyone is happy! ”






