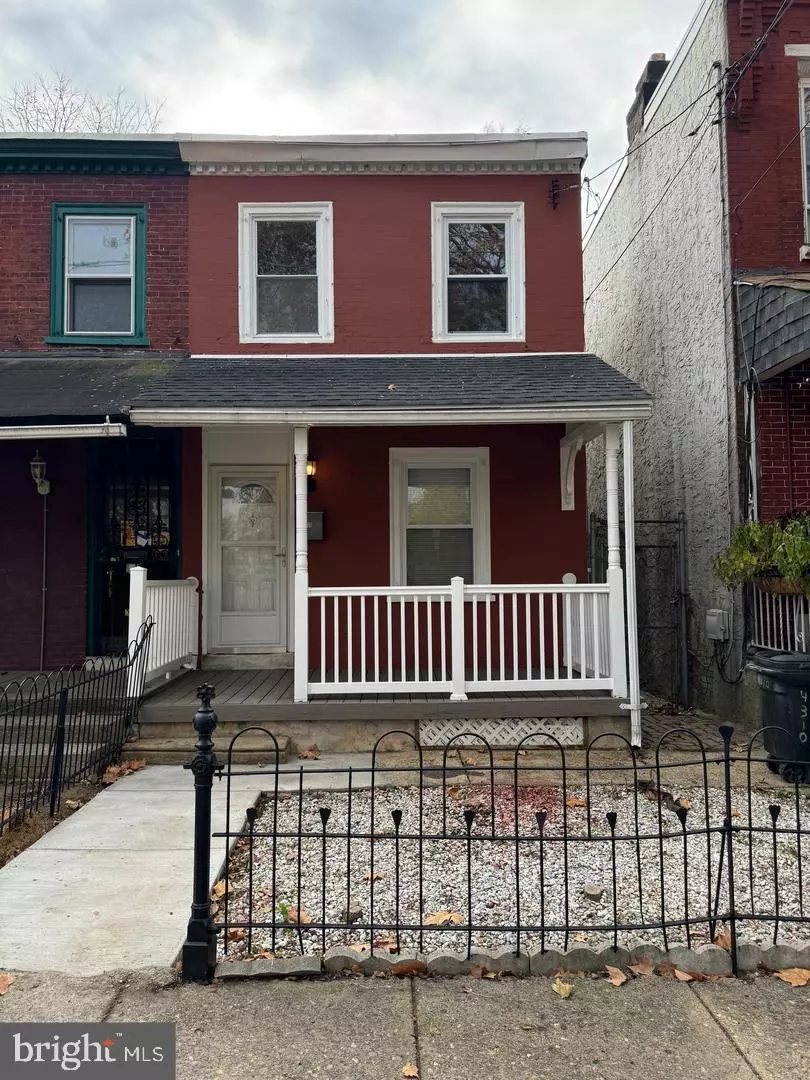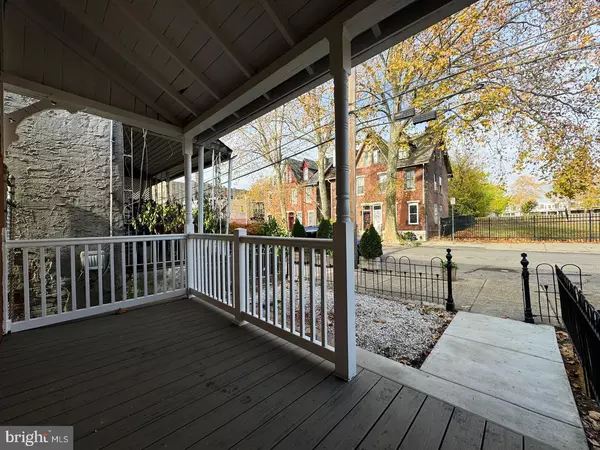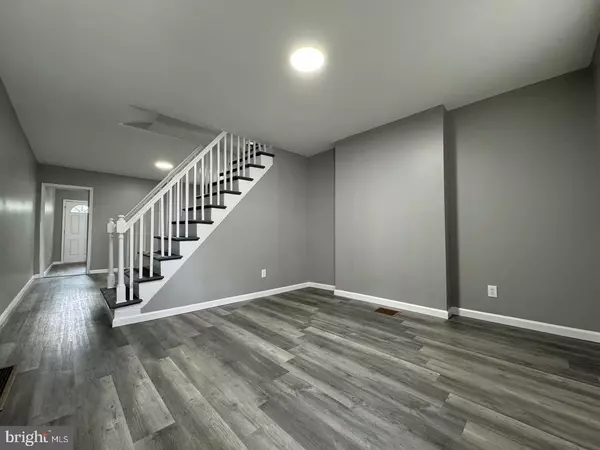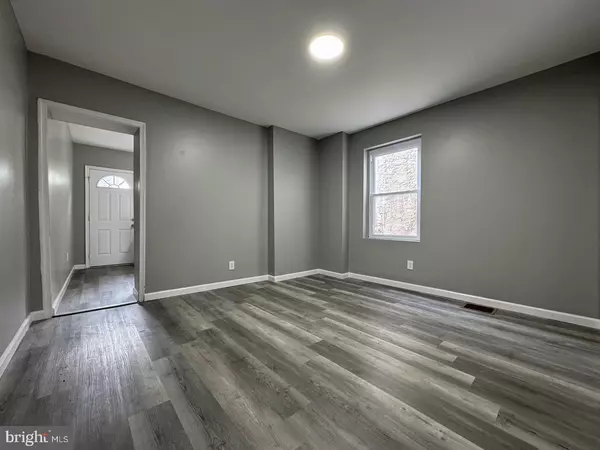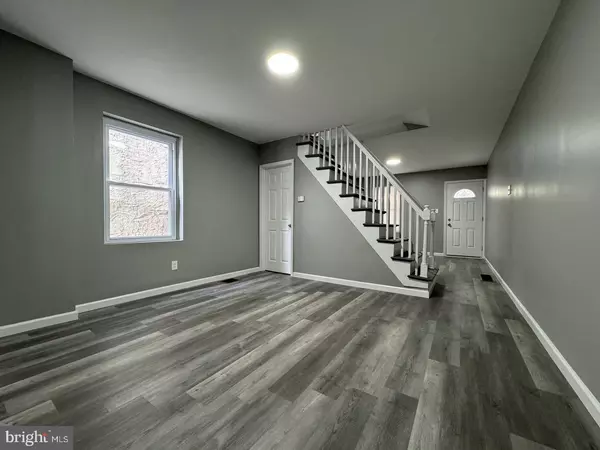2 Beds
1 Bath
784 SqFt
2 Beds
1 Bath
784 SqFt
Key Details
Property Type Single Family Home, Townhouse
Sub Type Twin/Semi-Detached
Listing Status Under Contract
Purchase Type For Sale
Square Footage 784 sqft
Price per Sqft $242
Subdivision None Available
MLS Listing ID PAPH2433702
Style Other
Bedrooms 2
Full Baths 1
HOA Y/N N
Abv Grd Liv Area 784
Originating Board BRIGHT
Year Built 1925
Annual Tax Amount $1,594
Tax Year 2025
Lot Size 1,350 Sqft
Acres 0.03
Lot Dimensions 18.00 x 75.00
Property Description
Step outside to a fully fenced backyard with durable pavers, offering the perfect space for outdoor relaxation or entertaining. Ideally situated, you'll enjoy easy access to all the best of city living, from vibrant entertainment districts to peaceful parks, with plenty of shops, restaurants, and cultural attractions nearby.
Commuting is a breeze with convenient public transportation options and major highways just minutes away. Whether you're a first-time homebuyer or looking for a solid investment property, this home is a must-see.
Schedule your visit today!
Location
State PA
County Philadelphia
Area 19104 (19104)
Zoning RSA5
Rooms
Basement Unfinished
Interior
Hot Water Natural Gas
Heating Central
Cooling None
Fireplace N
Heat Source Natural Gas
Exterior
Exterior Feature Patio(s), Porch(es)
Fence Chain Link
Water Access N
Accessibility None
Porch Patio(s), Porch(es)
Garage N
Building
Story 2
Foundation Other
Sewer Public Sewer
Water Public
Architectural Style Other
Level or Stories 2
Additional Building Above Grade, Below Grade
New Construction N
Schools
School District Philadelphia City
Others
Senior Community No
Tax ID 061150500
Ownership Fee Simple
SqFt Source Assessor
Acceptable Financing Conventional, FHA, VA
Listing Terms Conventional, FHA, VA
Financing Conventional,FHA,VA
Special Listing Condition Standard

“Molly's job is to find and attract mastery-based agents to the office, protect the culture, and make sure everyone is happy! ”

