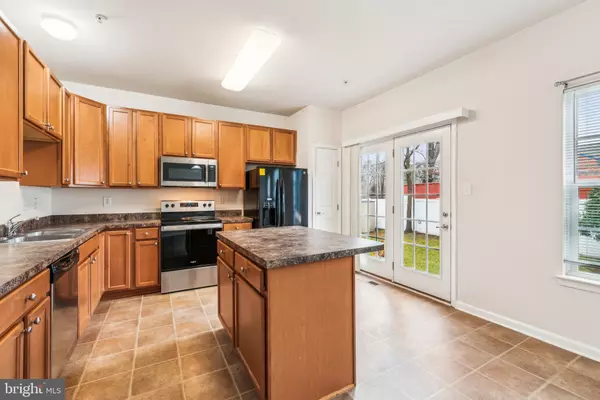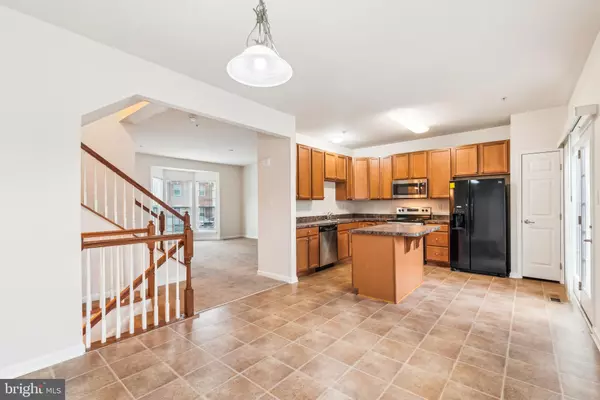3 Beds
3 Baths
2,146 SqFt
3 Beds
3 Baths
2,146 SqFt
Key Details
Property Type Townhouse
Sub Type Interior Row/Townhouse
Listing Status Active
Purchase Type For Rent
Square Footage 2,146 sqft
Subdivision Bonaventure
MLS Listing ID MDAA2101466
Style Colonial
Bedrooms 3
Full Baths 2
Half Baths 1
HOA Fees $60/mo
HOA Y/N Y
Abv Grd Liv Area 1,548
Originating Board BRIGHT
Year Built 2010
Lot Size 1,742 Sqft
Acres 0.04
Property Description
The main level showcases an open floor plan, bathed in natural light from large windows throughout. Enjoy the spacious eat-in kitchen, complete with an island, perfect for meal prep, casual dining, or gathering with loved ones. Retreat to the expansive primary suite, featuring an attached bathroom and a large walk-in closet for ample storage.
Step outside to your private backyard, a serene space ideal for relaxing, gardening, or entertaining guests. Conveniently located minutes from major highways, shopping, dining, and entertainment, this home is also close to Fort Meade, NASA, and the metro station for easy commuting.
Minimum 700 credit score.
Location
State MD
County Anne Arundel
Zoning R
Rooms
Basement Daylight, Partial, Connecting Stairway, Heated, Fully Finished, Windows
Interior
Interior Features Carpet, Combination Kitchen/Dining, Floor Plan - Open, Kitchen - Eat-In, Kitchen - Island, Primary Bath(s), Walk-in Closet(s), Window Treatments
Hot Water Electric
Heating Heat Pump(s)
Cooling Central A/C
Fireplaces Number 1
Inclusions Refrigerator, stove, dish washer, washing machine, dryer.
Equipment Built-In Microwave, Dishwasher, Disposal, Dryer - Electric, Oven/Range - Electric, Refrigerator, Washer
Fireplace Y
Appliance Built-In Microwave, Dishwasher, Disposal, Dryer - Electric, Oven/Range - Electric, Refrigerator, Washer
Heat Source Natural Gas
Exterior
Parking On Site 2
Water Access N
Accessibility None
Garage N
Building
Story 3
Foundation Concrete Perimeter
Sewer Public Sewer
Water Public
Architectural Style Colonial
Level or Stories 3
Additional Building Above Grade, Below Grade
New Construction N
Schools
School District Anne Arundel County Public Schools
Others
Pets Allowed N
HOA Fee Include Common Area Maintenance,Snow Removal,Trash
Senior Community No
Tax ID 020412190231153
Ownership Other
SqFt Source Estimated

“Molly's job is to find and attract mastery-based agents to the office, protect the culture, and make sure everyone is happy! ”






