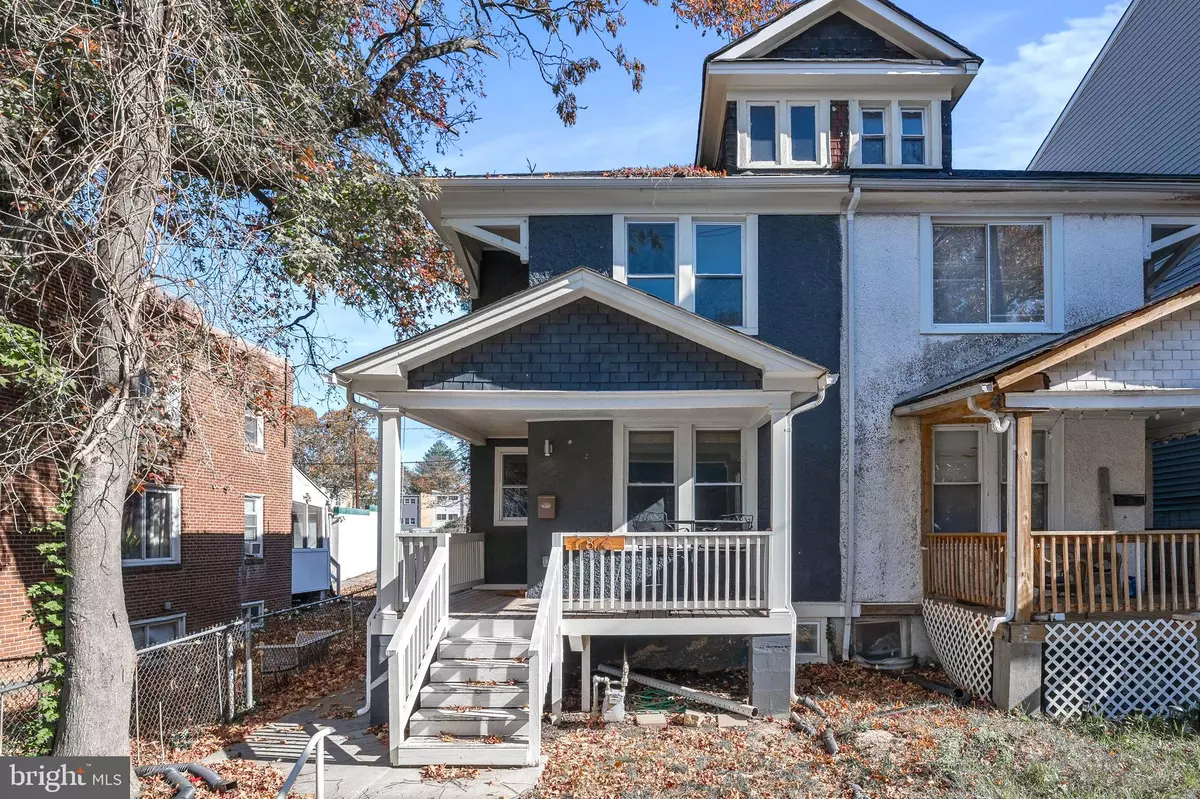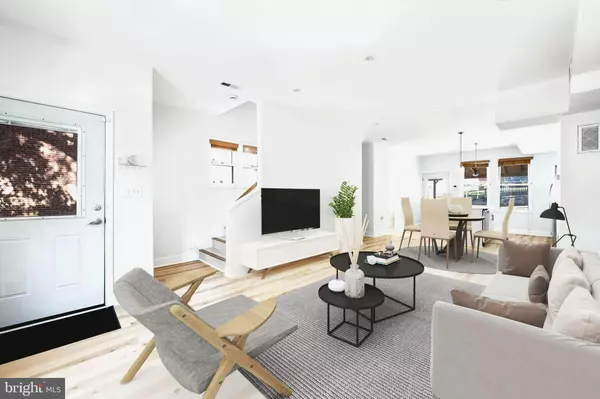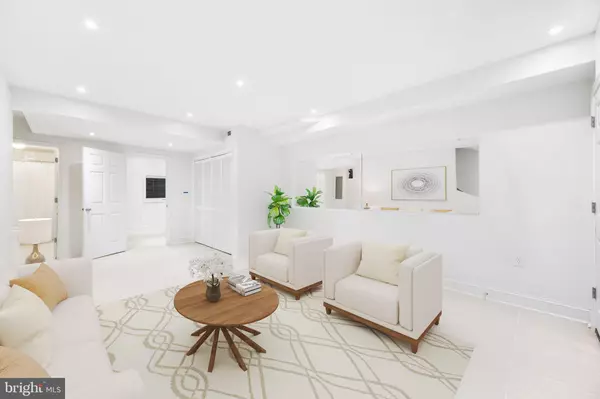3 Beds
4 Baths
1,688 SqFt
3 Beds
4 Baths
1,688 SqFt
Key Details
Property Type Single Family Home, Townhouse
Sub Type Twin/Semi-Detached
Listing Status Active
Purchase Type For Sale
Square Footage 1,688 sqft
Price per Sqft $343
Subdivision Randle Heights
MLS Listing ID DCDC2174052
Style Bungalow,Cabin/Lodge,Art Deco
Bedrooms 3
Full Baths 3
Half Baths 1
HOA Y/N N
Abv Grd Liv Area 1,328
Originating Board BRIGHT
Year Built 1922
Annual Tax Amount $4,406
Tax Year 2024
Lot Size 2,422 Sqft
Acres 0.06
Property Description
Nestled in the sought-after Randle Heights area, residents enjoy a community-oriented neighborhood with easy access to parks, local amenities, and convenient commuting options. Outdoor living is equally inviting, with front and rear porches that provide serene spaces for relaxation. A private garden area offers the perfect setting for homegrown vegetables or seasonal planting, adding to the charm and functionality of the property. The home includes a finished and spacious basement equipped with a bedroom and bathroom, and two private parking spaces at the rear, offering convenience and ease.
With its spacious layout, high-quality finishes, and excellent condition, this home is a great opportunity for discerning buyers seeking both comfort and style in a well-connected neighborhood.
Location
State DC
County Washington
Zoning R1
Rooms
Basement Daylight, Partial
Interior
Hot Water Natural Gas
Cooling Central A/C
Equipment Built-In Microwave, Built-In Range, Dishwasher, Disposal, Dryer, Dryer - Gas, Refrigerator, Washer, Washer - Front Loading, Washer/Dryer Stacked
Fireplace N
Window Features Double Hung
Appliance Built-In Microwave, Built-In Range, Dishwasher, Disposal, Dryer, Dryer - Gas, Refrigerator, Washer, Washer - Front Loading, Washer/Dryer Stacked
Heat Source Natural Gas
Exterior
Garage Spaces 2.0
Water Access N
Accessibility 32\"+ wide Doors, Doors - Lever Handle(s)
Total Parking Spaces 2
Garage N
Building
Story 3
Foundation Brick/Mortar, Concrete Perimeter
Sewer Approved System
Water Public
Architectural Style Bungalow, Cabin/Lodge, Art Deco
Level or Stories 3
Additional Building Above Grade, Below Grade
New Construction N
Schools
School District District Of Columbia Public Schools
Others
Senior Community No
Tax ID 5627//0013
Ownership Fee Simple
SqFt Source Assessor
Special Listing Condition Standard

“Molly's job is to find and attract mastery-based agents to the office, protect the culture, and make sure everyone is happy! ”






