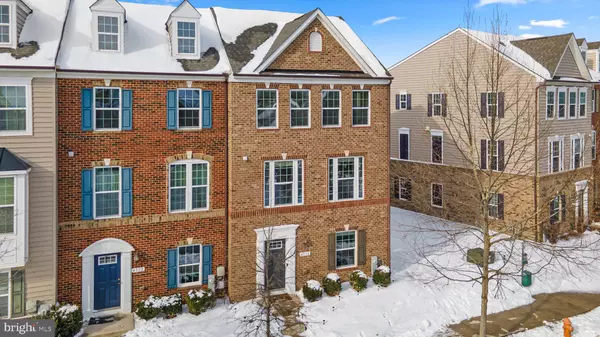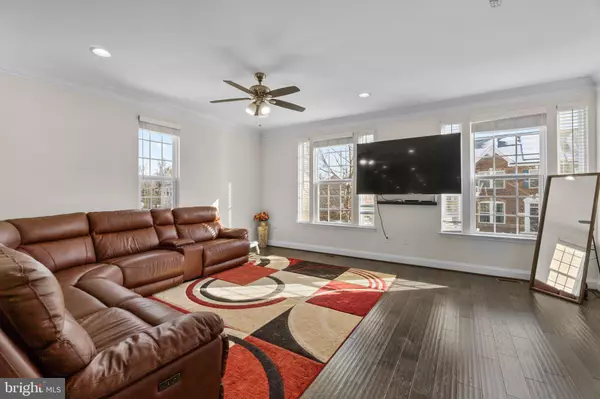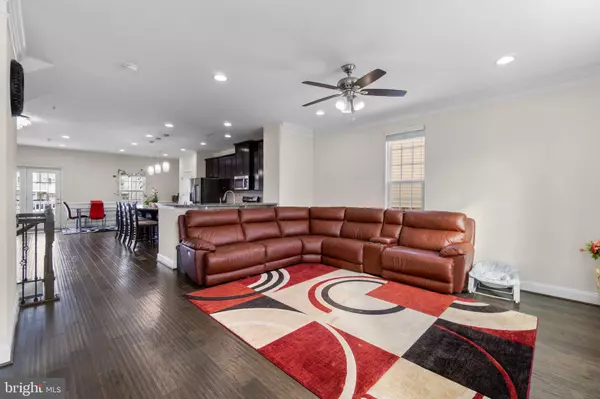3 Beds
4 Baths
2,332 SqFt
3 Beds
4 Baths
2,332 SqFt
Key Details
Property Type Townhouse
Sub Type End of Row/Townhouse
Listing Status Pending
Purchase Type For Sale
Square Footage 2,332 sqft
Price per Sqft $203
Subdivision None Available
MLS Listing ID MDBC2115334
Style Traditional
Bedrooms 3
Full Baths 3
Half Baths 1
HOA Fees $103/mo
HOA Y/N Y
Abv Grd Liv Area 2,332
Originating Board BRIGHT
Year Built 2015
Annual Tax Amount $4,561
Tax Year 2024
Lot Size 2,178 Sqft
Acres 0.05
Property Description
The upper level boasts three spacious bedrooms, including a luxurious owner's suite with a tray ceiling, a large closet, and an ensuite bathroom featuring a double sink vanity and a separate soaking tub. A laundry room is also conveniently located on this level.
The entry-level offers additional living space with a versatile room that can serve as a family room, bedroom, or home office, along with a full bathroom, coat closet, and direct access to a 2-car garage.
As an end-unit, this home enjoys extra windows that fill the space with natural light. Neutral paint throughout creates a fresh and inviting atmosphere. Residents can take advantage of community amenities, including a pool, and enjoy the home's prime location close to shopping, dining, and major highways.
This is a must-see property in a fantastic community—schedule your tour today!
Location
State MD
County Baltimore
Zoning RESIDENTIAL
Interior
Hot Water Natural Gas
Heating Forced Air
Cooling Central A/C
Fireplace N
Heat Source Natural Gas
Exterior
Parking Features Garage - Rear Entry
Garage Spaces 2.0
Water Access N
Accessibility None
Attached Garage 2
Total Parking Spaces 2
Garage Y
Building
Story 3
Foundation Other
Sewer Public Sewer
Water Public
Architectural Style Traditional
Level or Stories 3
Additional Building Above Grade, Below Grade
New Construction N
Schools
School District Baltimore County Public Schools
Others
Senior Community No
Tax ID 04022500011927
Ownership Fee Simple
SqFt Source Assessor
Special Listing Condition Standard

“Molly's job is to find and attract mastery-based agents to the office, protect the culture, and make sure everyone is happy! ”






