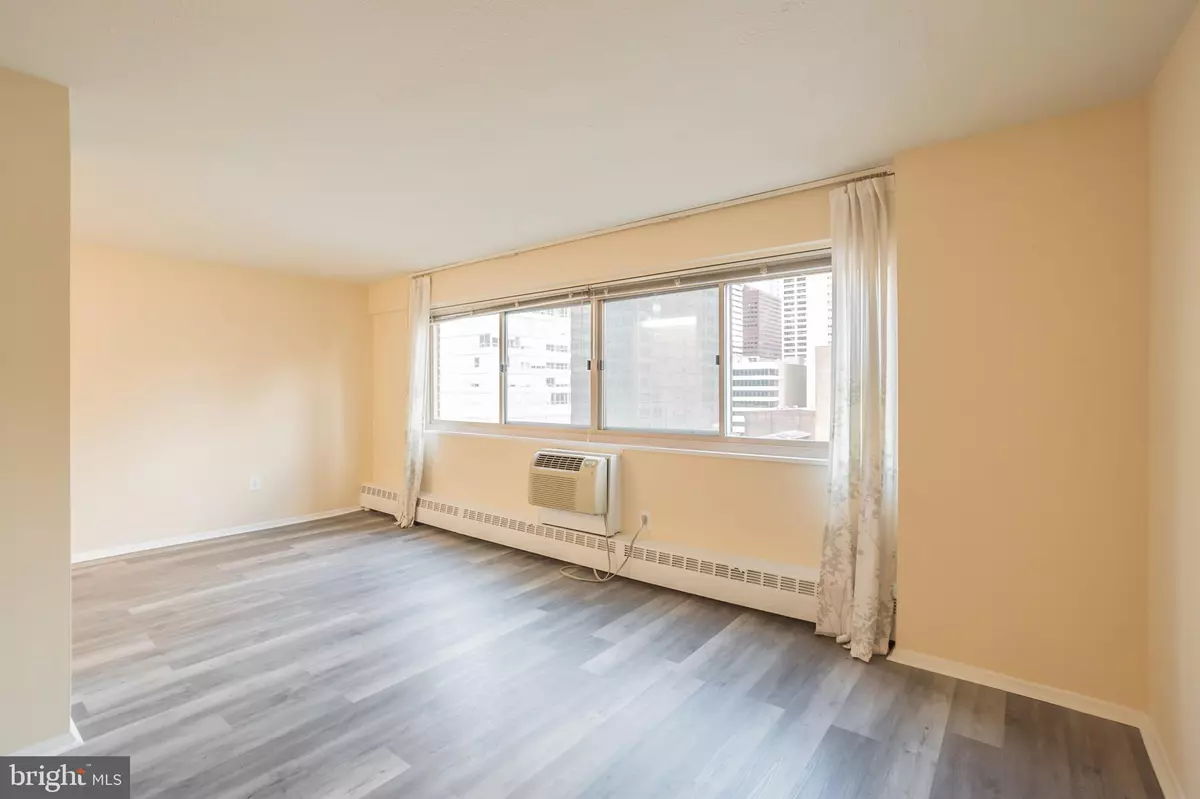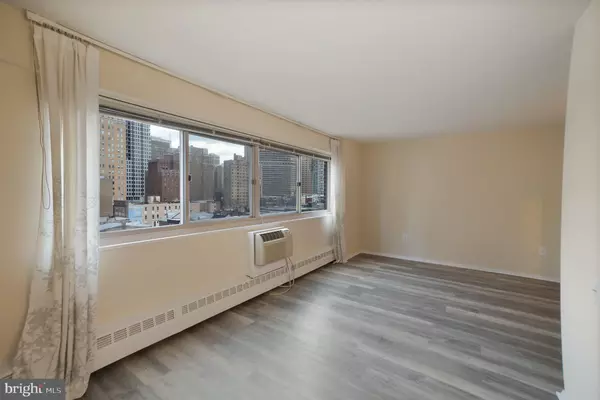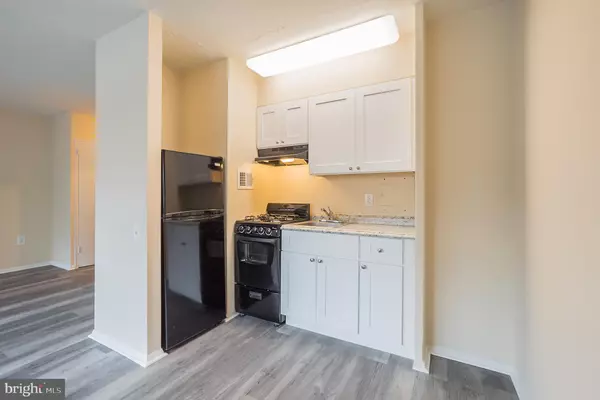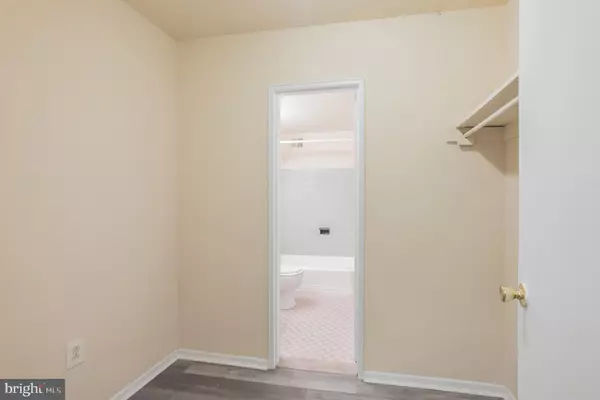1 Bath
406 SqFt
1 Bath
406 SqFt
Key Details
Property Type Single Family Home, Condo
Sub Type Unit/Flat/Apartment
Listing Status Active
Purchase Type For Rent
Square Footage 406 sqft
Subdivision Rittenhouse Square
MLS Listing ID PAPH2434036
Style Straight Thru
Full Baths 1
HOA Y/N N
Abv Grd Liv Area 406
Originating Board BRIGHT
Year Built 1900
Lot Dimensions 0.00 x 0.00
Property Description
Location
State PA
County Philadelphia
Area 19103 (19103)
Zoning CMX4
Interior
Hot Water Electric
Heating Wall Unit
Cooling Wall Unit
Heat Source Electric
Laundry Shared, Common
Exterior
Amenities Available Fitness Center, Laundry Facilities, Elevator, Meeting Room
Water Access N
Accessibility Elevator
Garage N
Building
Story 1
Unit Features Hi-Rise 9+ Floors
Sewer Public Sewer
Water Public
Architectural Style Straight Thru
Level or Stories 1
Additional Building Above Grade
New Construction N
Schools
Elementary Schools Albert M. Greenfield
Middle Schools Albert M. Greenfield School
High Schools Benjamin Franklin
School District The School District Of Philadelphia
Others
Pets Allowed Y
Senior Community No
Tax ID 888112040
Ownership Other
SqFt Source Estimated
Security Features Desk in Lobby,Main Entrance Lock
Pets Allowed Size/Weight Restriction, Number Limit

“Molly's job is to find and attract mastery-based agents to the office, protect the culture, and make sure everyone is happy! ”






