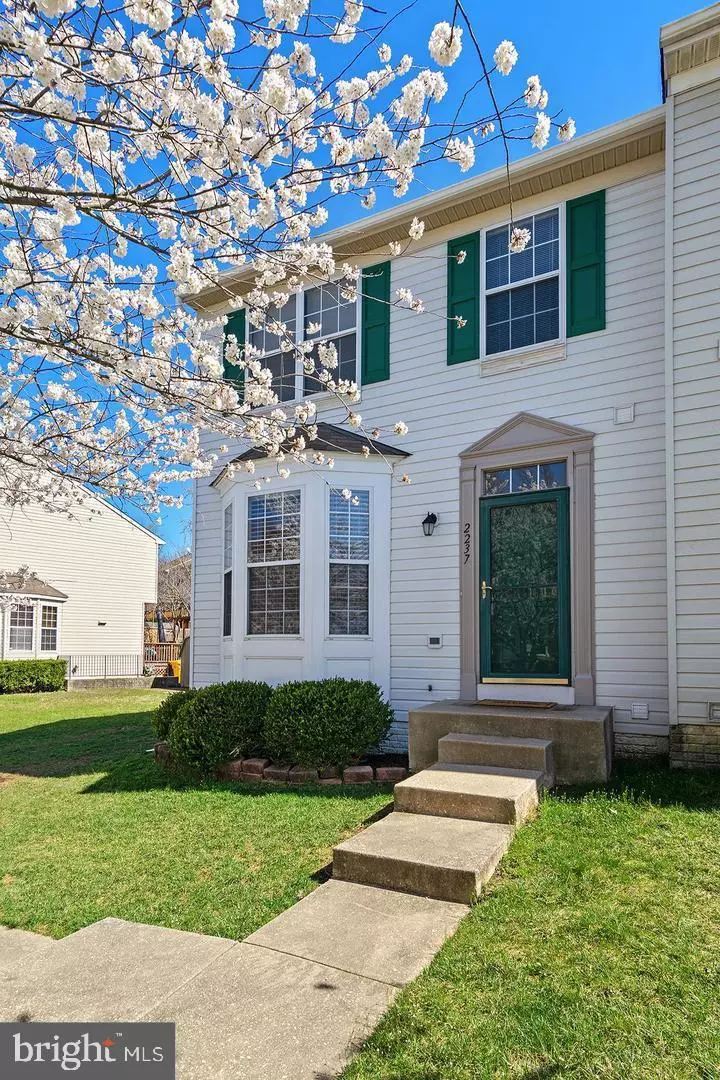3 Beds
4 Baths
2,068 SqFt
3 Beds
4 Baths
2,068 SqFt
Key Details
Property Type Townhouse
Sub Type End of Row/Townhouse
Listing Status Coming Soon
Purchase Type For Sale
Square Footage 2,068 sqft
Price per Sqft $229
Subdivision Four Seasons Estates
MLS Listing ID MDAA2101674
Style Colonial
Bedrooms 3
Full Baths 2
Half Baths 2
HOA Fees $261/ann
HOA Y/N Y
Abv Grd Liv Area 1,492
Originating Board BRIGHT
Year Built 1997
Annual Tax Amount $4,304
Tax Year 2024
Lot Size 4,720 Sqft
Acres 0.11
Property Description
Location
State MD
County Anne Arundel
Zoning R5
Rooms
Basement Fully Finished, Outside Entrance, Poured Concrete, Walkout Stairs
Interior
Interior Features Breakfast Area, Carpet, Ceiling Fan(s), Combination Kitchen/Dining, Kitchen - Gourmet, Kitchen - Island, Recessed Lighting, Sprinkler System, Bathroom - Tub Shower, Walk-in Closet(s), Wood Floors
Hot Water Natural Gas
Heating Forced Air
Cooling Central A/C, Ceiling Fan(s)
Equipment Built-In Microwave, Dishwasher, Dryer, Oven/Range - Electric, Refrigerator, Stainless Steel Appliances, Washer, Water Heater
Fireplace N
Appliance Built-In Microwave, Dishwasher, Dryer, Oven/Range - Electric, Refrigerator, Stainless Steel Appliances, Washer, Water Heater
Heat Source Natural Gas
Laundry Basement, Has Laundry, Dryer In Unit, Washer In Unit
Exterior
Exterior Feature Deck(s)
Water Access N
Accessibility None
Porch Deck(s)
Garage N
Building
Story 3
Foundation Other
Sewer Public Sewer
Water Public
Architectural Style Colonial
Level or Stories 3
Additional Building Above Grade, Below Grade
New Construction N
Schools
Elementary Schools Waugh Chapel
Middle Schools Arundel
High Schools Arundel
School District Anne Arundel County Public Schools
Others
HOA Fee Include Snow Removal,Trash
Senior Community No
Tax ID 020429590067275
Ownership Fee Simple
SqFt Source Assessor
Security Features Sprinkler System - Indoor
Acceptable Financing Cash, Conventional, FHA, VA
Listing Terms Cash, Conventional, FHA, VA
Financing Cash,Conventional,FHA,VA
Special Listing Condition Standard

“Molly's job is to find and attract mastery-based agents to the office, protect the culture, and make sure everyone is happy! ”

