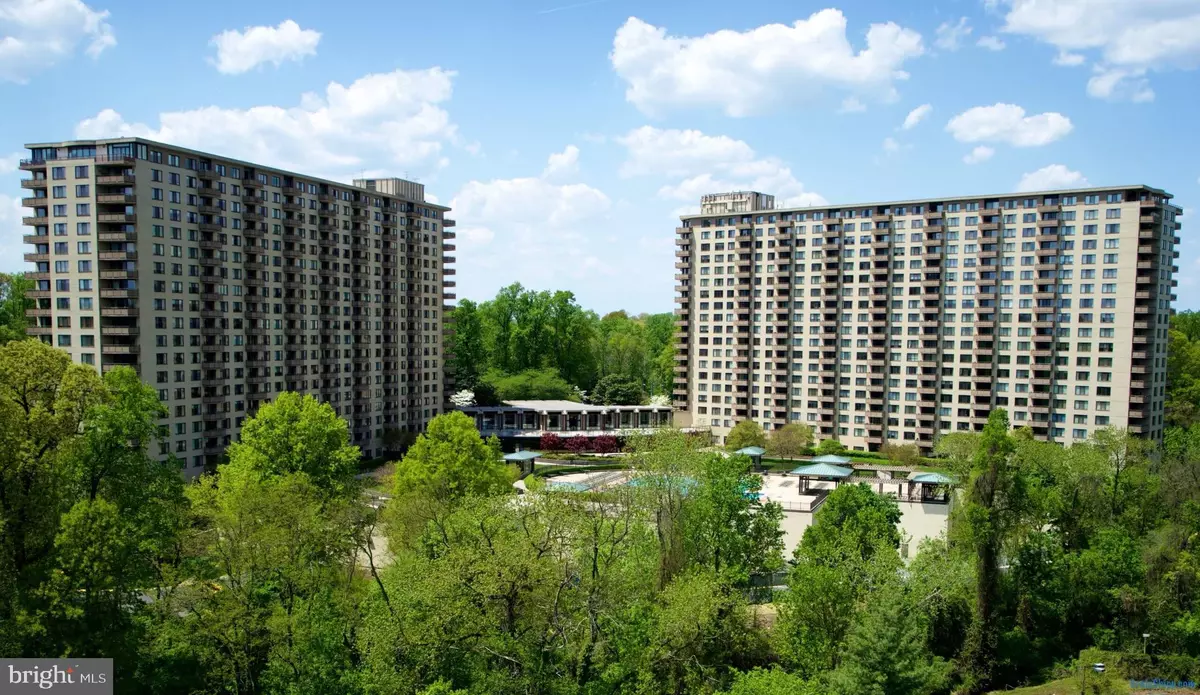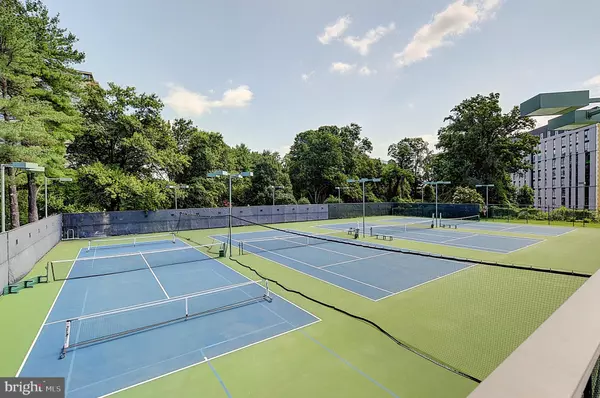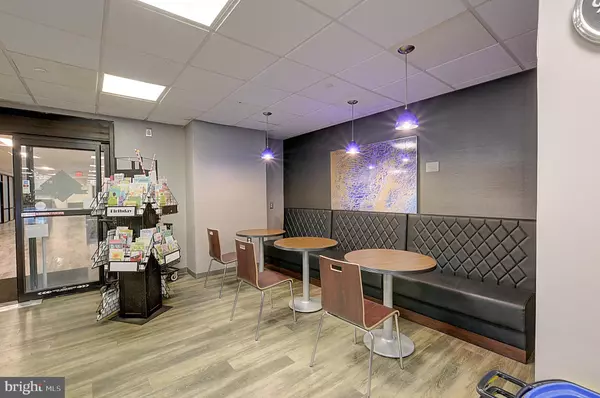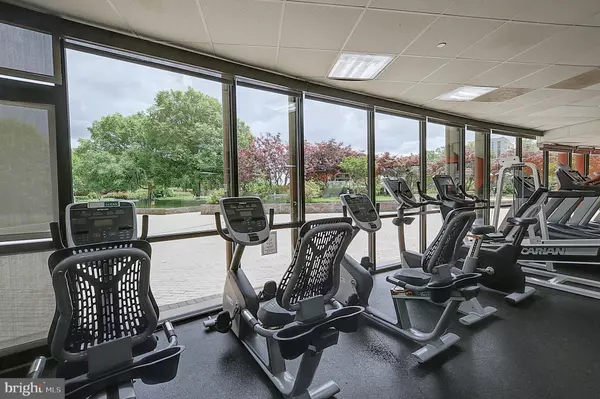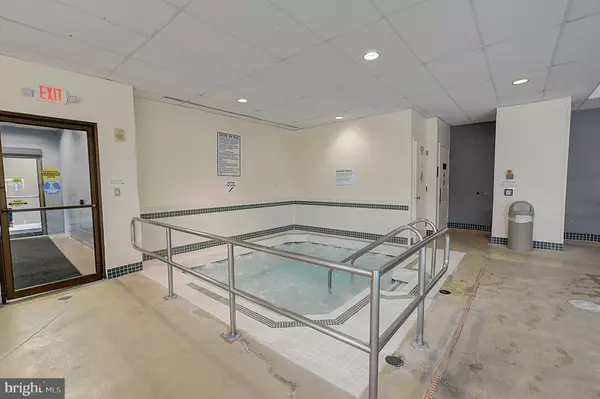1 Bed
1 Bath
981 SqFt
1 Bed
1 Bath
981 SqFt
Key Details
Property Type Condo
Sub Type Condo/Co-op
Listing Status Coming Soon
Purchase Type For Sale
Square Footage 981 sqft
Price per Sqft $244
Subdivision Promenade Towers
MLS Listing ID MDMC2161888
Style Contemporary,Unit/Flat
Bedrooms 1
Full Baths 1
Condo Fees $1,154/mo
HOA Y/N N
Abv Grd Liv Area 981
Originating Board BRIGHT
Year Built 1973
Annual Tax Amount $2,080
Tax Year 2024
Property Description
Currently Under Renovation!
Experience this beautifully appointed 1 bedroom residence in the South Tower of the prestigious Promenade, overlooking the pool. This home is undergoing a complete renovation that will showcase modern luxury and sophisticated finishes throughout.
The Promenade offers resort-style amenities including indoor and outdoor pools, 7 tennis courts, pickleball, a racquet club house, and a state-of-the-art exercise & fitness center complete with an indoor pool, sauna, lockers, and hot tub.
The building offers outstanding conveniences with 24-hour security gate house, front desk service, remodeled arcade with various stores, and Chef Tony's restaurant featuring poolside dining. Additional on-site services include a convenience store, dry cleaners, package room, beauty salon, party & game room, and travel agency.
More details to follow about this exceptional renovation. Contact us to be among the first to view this promising transformation!
Location
State MD
County Montgomery
Zoning RESIDENTIAL
Rooms
Main Level Bedrooms 1
Interior
Hot Water Natural Gas
Heating Forced Air
Cooling Central A/C
Fireplace N
Heat Source Natural Gas
Exterior
Parking Features Underground
Garage Spaces 1.0
Amenities Available Bar/Lounge, Beauty Salon, Cable, Club House, Common Grounds, Community Center, Concierge, Convenience Store, Elevator, Exercise Room, Extra Storage, Fitness Center, Game Room, Guest Suites, Hot tub, Jog/Walk Path, Laundry Facilities, Library, Meeting Room, Party Room, Picnic Area, Pool - Indoor, Pool - Outdoor, Recreational Center, Reserved/Assigned Parking, Sauna, Security, Spa, Swimming Pool, Tennis Courts, Other
Water Access N
Accessibility Elevator, Level Entry - Main
Total Parking Spaces 1
Garage Y
Building
Story 1
Unit Features Hi-Rise 9+ Floors
Sewer Public Sewer
Water Public
Architectural Style Contemporary, Unit/Flat
Level or Stories 1
Additional Building Above Grade, Below Grade
New Construction N
Schools
Elementary Schools Ashburton
Middle Schools North Bethesda
High Schools Walter Johnson
School District Montgomery County Public Schools
Others
Pets Allowed Y
HOA Fee Include A/C unit(s),Cable TV,Common Area Maintenance,Electricity,Ext Bldg Maint,Fiber Optics Available,Gas,Health Club,Heat,Insurance,Management,Pool(s),Recreation Facility,Reserve Funds,Sauna,Security Gate,Sewer,Snow Removal,Standard Phone Service,Taxes,Trash,Water,Other
Senior Community No
Tax ID 160703606408
Ownership Cooperative
Special Listing Condition Standard
Pets Allowed Cats OK, Case by Case Basis

“Molly's job is to find and attract mastery-based agents to the office, protect the culture, and make sure everyone is happy! ”

